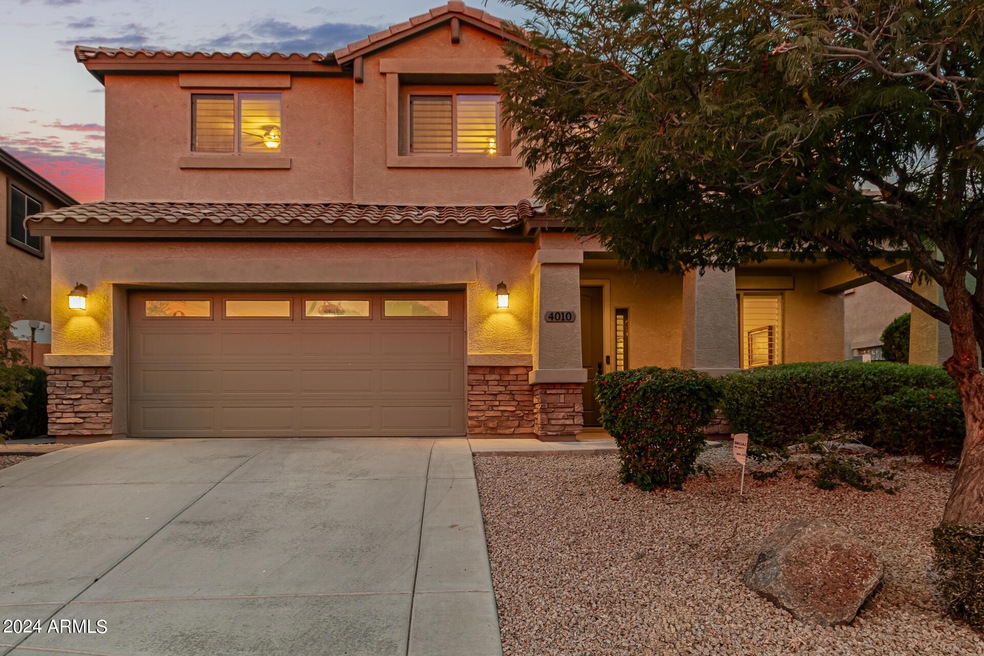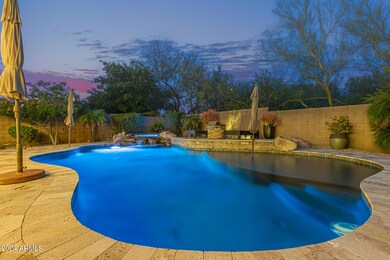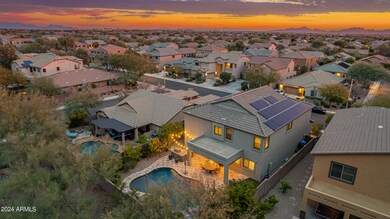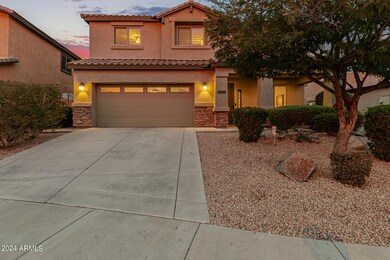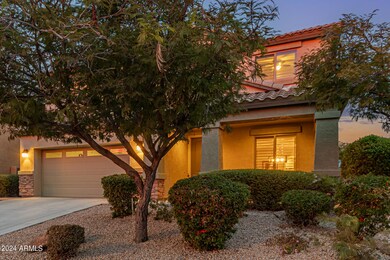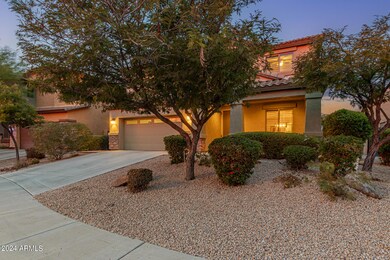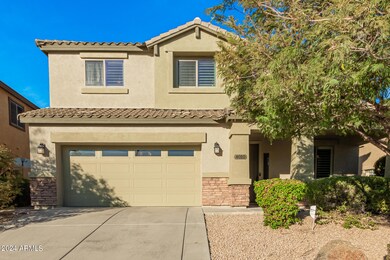
4010 E Walter Way Phoenix, AZ 85050
Desert Ridge NeighborhoodHighlights
- Golf Course Community
- Heated Spa
- Santa Barbara Architecture
- Desert Trails Elementary School Rated A
- Solar Power System
- Granite Countertops
About This Home
As of April 2024Stunning and immaculate 4 bedrooms & loft with no neighbors behind in a park like setting with privacy in highly desirable Desert Ridge,......Resort backyard with artificial grass, travertine patio, sparkling saltwater pebbletec pool and spa, outdoor barbque, lemons, limes & beautiful roses as well, huge kitchen w/ butlers pantry, gas features, s/s appliances, granite counters, under cab led lighting, pendant & custom lighting, newly installed garage cabs & epoxy flooring, The master suite has a closet the size of a bedroom w/ barn doors, a luxurious master bath with a super shower, custom paint t/o, stunning cabinetry, tons of storage, extensive wood like flooring, charming exterior with stone and front porch, plantation shutters, newer ceiling fans, come on over and view!
Last Agent to Sell the Property
Realty Executives Arizona Territory Brokerage Phone: 4806943949 License #SA045712000 Listed on: 01/10/2024

Co-Listed By
Realty Executives Arizona Territory Brokerage Phone: 4806943949 License #SA106893000
Home Details
Home Type
- Single Family
Est. Annual Taxes
- $5,258
Year Built
- Built in 2010
Lot Details
- 6,568 Sq Ft Lot
- Desert faces the front and back of the property
- Wrought Iron Fence
- Block Wall Fence
- Artificial Turf
- Front and Back Yard Sprinklers
HOA Fees
Parking
- 3 Car Direct Access Garage
- 2 Open Parking Spaces
- Tandem Garage
- Garage Door Opener
Home Design
- Santa Barbara Architecture
- Wood Frame Construction
- Tile Roof
- Stone Exterior Construction
- Stucco
Interior Spaces
- 3,208 Sq Ft Home
- 2-Story Property
- Ceiling height of 9 feet or more
- Ceiling Fan
- Double Pane Windows
Kitchen
- Eat-In Kitchen
- Breakfast Bar
- Gas Cooktop
- Built-In Microwave
- Kitchen Island
- Granite Countertops
Flooring
- Floors Updated in 2022
- Carpet
- Laminate
- Stone
- Tile
Bedrooms and Bathrooms
- 4 Bedrooms
- Primary Bathroom is a Full Bathroom
- 2.5 Bathrooms
- Dual Vanity Sinks in Primary Bathroom
- Bathtub With Separate Shower Stall
Eco-Friendly Details
- Solar Power System
Pool
- Heated Spa
- Play Pool
Outdoor Features
- Covered patio or porch
- Built-In Barbecue
- Playground
Schools
- Desert Trails Elementary School
- Explorer Middle School
- Pinnacle High School
Utilities
- Zoned Heating and Cooling System
- Water Softener
- High Speed Internet
- Cable TV Available
Listing and Financial Details
- Tax Lot 85
- Assessor Parcel Number 212-50-085
Community Details
Overview
- Association fees include ground maintenance
- First Service Association, Phone Number (602) 437-4777
- Desert Ridge Association, Phone Number (480) 551-4300
- Association Phone (480) 551-4300
- Built by DR HORTON
- Desert Ridge Super Block 7 North Parcel 6 7 8 Repl Subdivision
Recreation
- Golf Course Community
- Community Playground
- Bike Trail
Ownership History
Purchase Details
Home Financials for this Owner
Home Financials are based on the most recent Mortgage that was taken out on this home.Purchase Details
Home Financials for this Owner
Home Financials are based on the most recent Mortgage that was taken out on this home.Purchase Details
Home Financials for this Owner
Home Financials are based on the most recent Mortgage that was taken out on this home.Purchase Details
Purchase Details
Home Financials for this Owner
Home Financials are based on the most recent Mortgage that was taken out on this home.Similar Homes in the area
Home Values in the Area
Average Home Value in this Area
Purchase History
| Date | Type | Sale Price | Title Company |
|---|---|---|---|
| Warranty Deed | $1,050,000 | Stewart Title & Trust Of Phoen | |
| Warranty Deed | -- | New Title Company Name | |
| Warranty Deed | $1,200,000 | New Title Company Name | |
| Interfamily Deed Transfer | -- | None Available | |
| Corporate Deed | $416,001 | Accommodation |
Mortgage History
| Date | Status | Loan Amount | Loan Type |
|---|---|---|---|
| Open | $750,000 | New Conventional | |
| Previous Owner | $300,000 | New Conventional | |
| Previous Owner | $269,300 | New Conventional | |
| Previous Owner | $308,250 | New Conventional | |
| Previous Owner | $332,800 | Purchase Money Mortgage |
Property History
| Date | Event | Price | Change | Sq Ft Price |
|---|---|---|---|---|
| 04/25/2024 04/25/24 | Sold | $1,050,000 | -2.8% | $327 / Sq Ft |
| 03/11/2024 03/11/24 | Pending | -- | -- | -- |
| 03/04/2024 03/04/24 | Price Changed | $1,080,000 | -1.8% | $337 / Sq Ft |
| 02/09/2024 02/09/24 | Price Changed | $1,100,000 | 0.0% | $343 / Sq Ft |
| 02/09/2024 02/09/24 | For Sale | $1,100,000 | -4.3% | $343 / Sq Ft |
| 02/03/2024 02/03/24 | Off Market | $1,149,000 | -- | -- |
| 01/19/2024 01/19/24 | Price Changed | $1,149,000 | -2.2% | $358 / Sq Ft |
| 01/10/2024 01/10/24 | For Sale | $1,175,000 | -2.1% | $366 / Sq Ft |
| 06/17/2022 06/17/22 | Sold | $1,200,000 | 0.0% | $374 / Sq Ft |
| 05/10/2022 05/10/22 | Price Changed | $1,200,000 | +9.2% | $374 / Sq Ft |
| 05/09/2022 05/09/22 | Pending | -- | -- | -- |
| 05/06/2022 05/06/22 | For Sale | $1,099,000 | -- | $343 / Sq Ft |
Tax History Compared to Growth
Tax History
| Year | Tax Paid | Tax Assessment Tax Assessment Total Assessment is a certain percentage of the fair market value that is determined by local assessors to be the total taxable value of land and additions on the property. | Land | Improvement |
|---|---|---|---|---|
| 2025 | $5,383 | $60,107 | -- | -- |
| 2024 | $5,258 | $57,245 | -- | -- |
| 2023 | $5,258 | $68,120 | $13,620 | $54,500 |
| 2022 | $5,199 | $52,700 | $10,540 | $42,160 |
| 2021 | $5,216 | $49,450 | $9,890 | $39,560 |
| 2020 | $5,093 | $47,570 | $9,510 | $38,060 |
| 2019 | $5,111 | $45,610 | $9,120 | $36,490 |
| 2018 | $4,924 | $45,230 | $9,040 | $36,190 |
| 2017 | $4,695 | $45,250 | $9,050 | $36,200 |
| 2016 | $4,606 | $46,600 | $9,320 | $37,280 |
| 2015 | $4,221 | $46,950 | $9,390 | $37,560 |
Agents Affiliated with this Home
-

Seller's Agent in 2024
Denise Monteforte
Realty Executives
(480) 694-3949
6 in this area
107 Total Sales
-
G
Seller Co-Listing Agent in 2024
Gary Monteforte
Realty Executives
(480) 694-3949
3 in this area
69 Total Sales
-

Buyer's Agent in 2024
Holly Ellis
West USA Realty
(623) 363-6370
1 in this area
90 Total Sales
-

Seller's Agent in 2022
Kelly Cook
Real Broker
(480) 227-2028
15 in this area
775 Total Sales
Map
Source: Arizona Regional Multiple Listing Service (ARMLS)
MLS Number: 6648195
APN: 212-50-085
- 4014 E Walter Way
- 23116 N 41st St
- 4010 E Hamblin Dr
- 23306 N 40th Place
- 22903 N 39th Terrace
- 4338 E Hamblin Dr
- 3982 E Sandpiper Dr
- 4409 E Kirkland Rd
- 3852 E Expedition Way
- 4511 E Kirkland Rd
- 4516 E Walter Way
- 3964 E Hummingbird Ln
- 3917 E Patrick Ln
- 22317 N 39th Run
- 3824 E Parkside Ln
- 4635 E Patrick Ln
- 4616 E Vista Bonita Dr
- 4615 E Navigator Ln
- 4646 E Daley Ln
- 22026 N 44th Place
