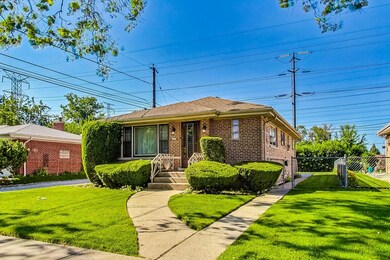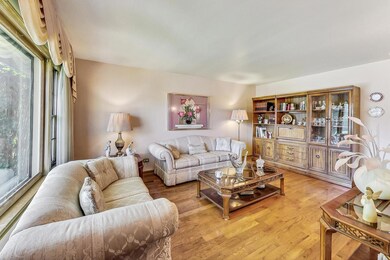
4010 Harvard Terrace Skokie, IL 60076
Southeast Skokie NeighborhoodHighlights
- Raised Ranch Architecture
- Wood Flooring
- Bonus Room
- East Prairie Elementary School Rated A
- Main Floor Bedroom
- Patio
About This Home
As of August 2024Well-maintained, solid brick, and lovingly cared-for home cherished by the same family for over 30 years. Located in the highly ranked, newly renovated East Prairie Elementary School District. This charming raised ranch features 3 bedrooms, 1.5 baths, hardwood floors in living room and master bedroom, large family room, eat-in kitchen, large basement complete with decorative fireplace, bar, washer and dryer, and lots of storage. Backyard features large patio and shed for all your gardening supplies. Freshly painted home. Brand new water heater (2024). Sump pump serviced annually. Great location near Hamlin Park, shopping, and public transportation. Sold as-is.
Last Agent to Sell the Property
Dream Town Real Estate License #475168029 Listed on: 06/18/2024

Home Details
Home Type
- Single Family
Est. Annual Taxes
- $7,211
Year Built
- Built in 1957
Lot Details
- Lot Dimensions are 40x124
- Paved or Partially Paved Lot
Home Design
- Raised Ranch Architecture
- Prairie Architecture
- Step Ranch
- Brick Exterior Construction
- Asphalt Roof
- Concrete Perimeter Foundation
Interior Spaces
- 1,880 Sq Ft Home
- Dry Bar
- Blinds
- Combination Kitchen and Dining Room
- Bonus Room
- Wood Flooring
Kitchen
- Range
- Microwave
Bedrooms and Bathrooms
- 3 Bedrooms
- 3 Potential Bedrooms
- Main Floor Bedroom
- Bathroom on Main Level
Laundry
- Laundry in unit
- Dryer
- Washer
Finished Basement
- Basement Fills Entire Space Under The House
- Sump Pump
- Finished Basement Bathroom
Outdoor Features
- Patio
- Shed
Schools
- East Prairie Elementary School
- Niles North High School
Utilities
- Forced Air Heating and Cooling System
- Heating System Uses Natural Gas
- 100 Amp Service
- Lake Michigan Water
- Gas Water Heater
Ownership History
Purchase Details
Home Financials for this Owner
Home Financials are based on the most recent Mortgage that was taken out on this home.Similar Homes in Skokie, IL
Home Values in the Area
Average Home Value in this Area
Purchase History
| Date | Type | Sale Price | Title Company |
|---|---|---|---|
| Warranty Deed | $365,000 | None Listed On Document |
Mortgage History
| Date | Status | Loan Amount | Loan Type |
|---|---|---|---|
| Open | $250,000 | Credit Line Revolving |
Property History
| Date | Event | Price | Change | Sq Ft Price |
|---|---|---|---|---|
| 08/20/2024 08/20/24 | Sold | $365,000 | 0.0% | $194 / Sq Ft |
| 06/23/2024 06/23/24 | Pending | -- | -- | -- |
| 06/22/2024 06/22/24 | Off Market | $365,000 | -- | -- |
| 06/18/2024 06/18/24 | For Sale | $335,000 | -- | $178 / Sq Ft |
Tax History Compared to Growth
Tax History
| Year | Tax Paid | Tax Assessment Tax Assessment Total Assessment is a certain percentage of the fair market value that is determined by local assessors to be the total taxable value of land and additions on the property. | Land | Improvement |
|---|---|---|---|---|
| 2024 | $7,211 | $32,000 | $6,055 | $25,945 |
| 2023 | $7,211 | $32,000 | $6,055 | $25,945 |
| 2022 | $7,211 | $32,000 | $6,055 | $25,945 |
| 2021 | $1,924 | $26,467 | $4,260 | $22,207 |
| 2020 | $1,759 | $26,467 | $4,260 | $22,207 |
| 2019 | $1,799 | $29,408 | $4,260 | $25,148 |
| 2018 | $2,027 | $24,381 | $3,700 | $20,681 |
| 2017 | $1,804 | $24,381 | $3,700 | $20,681 |
| 2016 | $2,365 | $24,381 | $3,700 | $20,681 |
| 2015 | $2,715 | $21,330 | $3,139 | $18,191 |
| 2014 | $2,627 | $21,330 | $3,139 | $18,191 |
| 2013 | $2,676 | $21,330 | $3,139 | $18,191 |
Agents Affiliated with this Home
-
Tyler Saint Germain

Seller's Agent in 2024
Tyler Saint Germain
Dream Town Real Estate
(773) 682-9577
1 in this area
14 Total Sales
-
Fanny Zhao

Buyer's Agent in 2024
Fanny Zhao
Century 21 Realty Associates
1 in this area
10 Total Sales
Map
Source: Midwest Real Estate Data (MRED)
MLS Number: 12085896
APN: 10-27-223-023-0000
- 4141 Mulford St
- 3846 Brummel St
- 4028 Howard St
- 4150 Mulford St
- 3837 Kirk St
- 3816 Dobson St
- 8044 Hamlin Ave
- 7716 Tripp Ave
- 7810 Kildare Ave
- 7924 Tripp Ave
- 7808 Lowell Ave
- 7600 Lowell Ave
- 7520 N Kildare Ave
- 7625 N Karlov Ave
- 7631 N Kostner Ave
- 8029 N Kedvale Ave
- 8748 N Kedvale Ave Unit D
- 7412 Keeler Ave
- 7706 Kostner Ave
- 8115 E Prairie Rd






