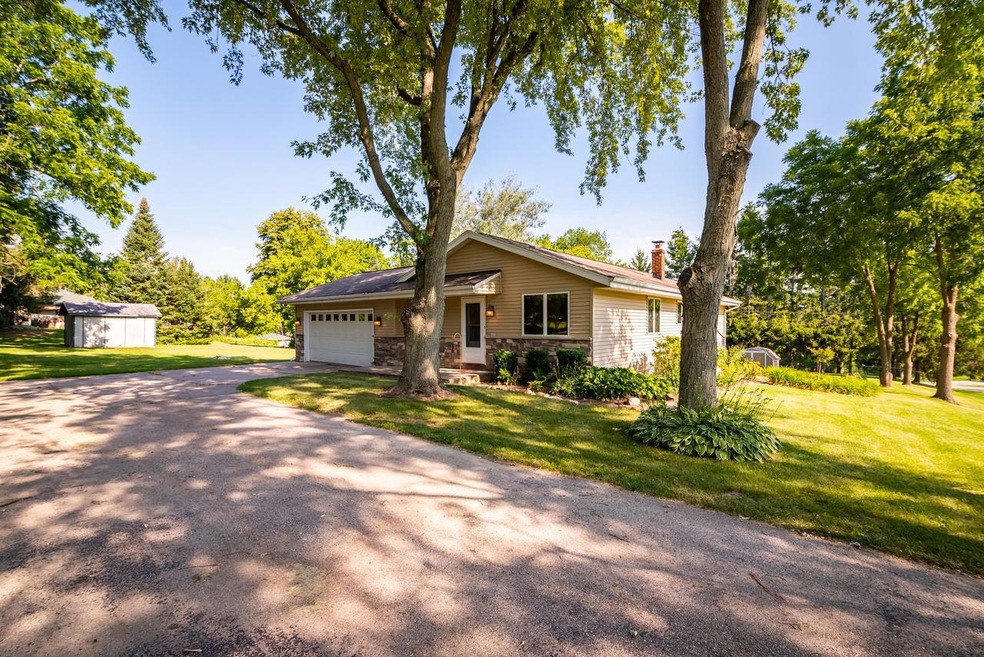
4010 Lake Dr West Bend, WI 53095
Estimated Value: $322,000 - $459,000
Highlights
- Deeded Waterfront Access Rights
- Pier or Dock
- 2.5 Car Attached Garage
- McLane Elementary School Rated A-
- 0.73 Acre Lot
- Shed
About This Home
As of December 2019Lake Access on Little Cedar! Well Maintained ranch on just under 1 acre. Spacious updated Kitchen with ample counter top & cabinet space. Large dining room with hardwood floors & patio doors out to back patio & great yard space. Open living room with front picture window. 3 bedroom on main. Good closet space. Updated bathrooms. Finished lower level, plus good storage space. Nice country style lot with plenty of privacy. Extra storage shed included & newer mound system. Lake access with new pier. Call to schedule your private showing today before it's too late!
Last Agent to Sell the Property
Kathy Sutter
Star Properties, Inc. Brokerage Phone: 262-674-1400 License #44314-94 Listed on: 10/19/2019
Home Details
Home Type
- Single Family
Est. Annual Taxes
- $2,423
Year Built
- Built in 1970
Lot Details
- 0.73 Acre Lot
Parking
- 2.5 Car Attached Garage
- Garage Door Opener
Home Design
- Brick Exterior Construction
- Stone Siding
- Vinyl Siding
Interior Spaces
- 1,776 Sq Ft Home
- 1-Story Property
Kitchen
- Microwave
- Dishwasher
Bedrooms and Bathrooms
- 3 Bedrooms
Partially Finished Basement
- Basement Fills Entire Space Under The House
- Block Basement Construction
Outdoor Features
- Deeded Waterfront Access Rights
- Access To Lake
- Shed
Schools
- Badger Middle School
Utilities
- Forced Air Heating and Cooling System
- Heating System Uses Natural Gas
- Water Rights
- Well Required
- Mound Septic
- Septic System
Community Details
- Pier or Dock
Listing and Financial Details
- Exclusions: stove, refrigerator washer & dryer.
- Seller Concessions Offered
Ownership History
Purchase Details
Home Financials for this Owner
Home Financials are based on the most recent Mortgage that was taken out on this home.Similar Homes in West Bend, WI
Home Values in the Area
Average Home Value in this Area
Purchase History
| Date | Buyer | Sale Price | Title Company |
|---|---|---|---|
| Hall James G | $276,500 | None Available |
Mortgage History
| Date | Status | Borrower | Loan Amount |
|---|---|---|---|
| Closed | Hall James G | -- | |
| Open | Hall James G | $268,000 | |
| Closed | Hall James G | $268,600 | |
| Closed | Hall James G | $262,675 | |
| Previous Owner | Detuncq | $40,000 | |
| Previous Owner | Perter Perter J | $172,000 |
Property History
| Date | Event | Price | Change | Sq Ft Price |
|---|---|---|---|---|
| 12/27/2019 12/27/19 | Sold | $276,500 | 0.0% | $156 / Sq Ft |
| 12/19/2019 12/19/19 | Pending | -- | -- | -- |
| 10/19/2019 10/19/19 | For Sale | $276,500 | -- | $156 / Sq Ft |
Tax History Compared to Growth
Tax History
| Year | Tax Paid | Tax Assessment Tax Assessment Total Assessment is a certain percentage of the fair market value that is determined by local assessors to be the total taxable value of land and additions on the property. | Land | Improvement |
|---|---|---|---|---|
| 2024 | $2,779 | $330,100 | $119,700 | $210,400 |
| 2023 | $2,826 | $214,800 | $79,800 | $135,000 |
| 2022 | $2,716 | $214,800 | $79,800 | $135,000 |
| 2021 | $2,917 | $214,800 | $79,800 | $135,000 |
| 2020 | $2,804 | $214,800 | $79,800 | $135,000 |
| 2019 | $2,453 | $208,000 | $79,800 | $128,200 |
| 2018 | $2,423 | $208,000 | $79,800 | $128,200 |
| 2017 | $2,437 | $208,000 | $79,800 | $128,200 |
| 2016 | $2,465 | $208,000 | $79,800 | $128,200 |
| 2015 | $2,546 | $208,000 | $79,800 | $128,200 |
| 2014 | $2,546 | $208,000 | $79,800 | $128,200 |
| 2013 | $2,673 | $208,000 | $79,800 | $128,200 |
Agents Affiliated with this Home
-
K
Seller's Agent in 2019
Kathy Sutter
Star Properties, Inc.
-
Edward Konz

Buyer's Agent in 2019
Edward Konz
First Realty Services
(920) 946-0092
43 Total Sales
Map
Source: Metro MLS
MLS Number: 1664677
APN: T13-0760500
- 5112 Wickert Dr
- 5221 Little Cedar Ln
- 4185 German Village Rd
- 3720 County Highway Nn
- 5151 Timmer Bay Rd
- 5051 Morning Glory Dr
- 5337 Quaas Dr
- 5569 Peters Dr
- 5324 Boettcher Dr
- 5710 Paradise Ridge Dr
- 5656 W Lake Dr
- 5648 W Lake Dr
- 1275 W Paradise Dr
- 5800 Schneider Ct
- 4919 State Highway 144
- 4705 Highland Park Dr
- 6092 N Lake Dr
- 1529 Vogt Dr
- 1507 Clarence Ct Unit 5
- 2701 Esker Dr
