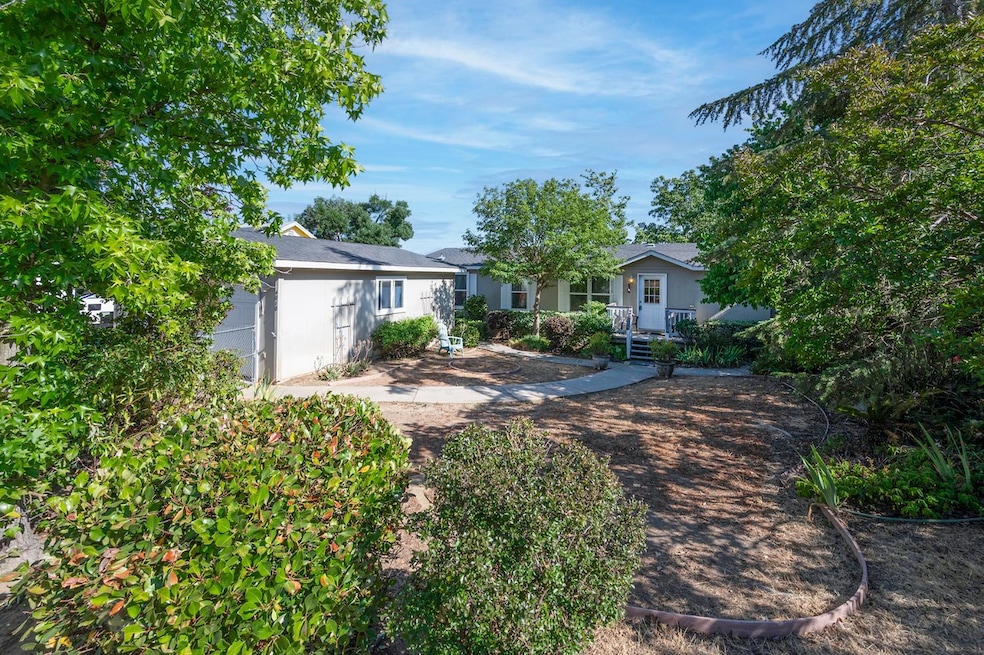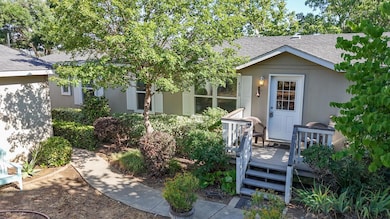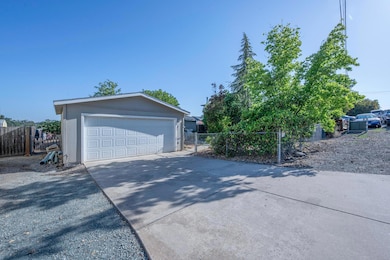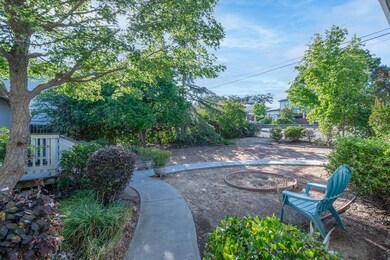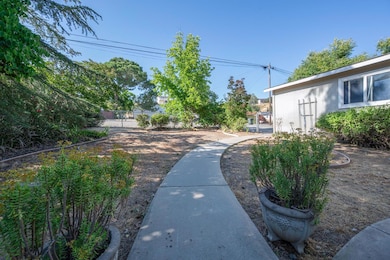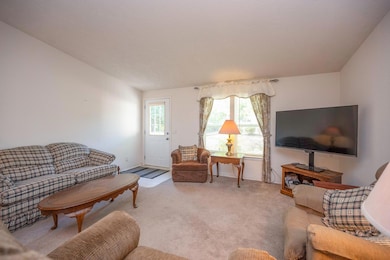Estimated payment $2,226/month
Highlights
- View of Hills
- Engineered Wood Flooring
- Tennis Courts
- Deck
- Granite Countertops
- Formal Dining Room
About This Home
Welcome to this updated home in the peaceful Lake Camanche Village community of Ione. This charming 3 bedroom and 2-bathroom Manufactured home offers 1,295 sf of well-designed living space. Built in 2003 and features a comfortable single-story layout with a large, fenced front and backyard perfect for pets, gardening, or relaxing outdoors. A welcoming front porch and accessibility ramp add both charm and convenience. Inside, you'll find a bright, open-concept floor plan with a spacious living area, an updated kitchen with plenty of counter space and island and a dedicated dining area. The primary suite includes a private bath and ample closet space. Two additional bedrooms and a second full bath offer flexibility for guests, home office, or hobbies. Outside, the property features chicken/pigeon coops, privacy landscaping, and plenty of space to enjoy the peaceful surroundings. Located just 4 miles from Harrah's and right next to Lake Camanche, this home offers a unique blend of rural tranquility and quick access to recreation and entertainment. Whether you're seeking a full-time residence or a weekend getaway, this property offers comfort, space, and lifestyle in a desirable location. Repairs have been made to the worn wood on exterior of home. Updated photos coming.
Home Details
Home Type
- Single Family
Est. Annual Taxes
- $2,216
Year Built
- Built in 2003 | Remodeled
Lot Details
- 0.27 Acre Lot
- Chain Link Fence
- Property is zoned R1
HOA Fees
- $8 Monthly HOA Fees
Parking
- 2 Car Garage
- Front Facing Garage
- Driveway
Home Design
- Raised Foundation
- Shingle Roof
- Composition Roof
Interior Spaces
- 1,296 Sq Ft Home
- 1-Story Property
- Ceiling Fan
- Family Room
- Formal Dining Room
- Views of Hills
Kitchen
- Free-Standing Electric Range
- Microwave
- Dishwasher
- Kitchen Island
- Granite Countertops
- Disposal
Flooring
- Engineered Wood
- Carpet
- Laminate
Bedrooms and Bathrooms
- 3 Bedrooms
- 2 Full Bathrooms
- Bathtub with Shower
Laundry
- Laundry in unit
- 220 Volts In Laundry
Home Security
- Carbon Monoxide Detectors
- Fire and Smoke Detector
Outdoor Features
- Deck
- Shed
- Front Porch
Utilities
- Central Heating and Cooling System
- 220 Volts in Kitchen
- Property is located within a water district
- High Speed Internet
Listing and Financial Details
- Assessor Parcel Number 003-692-010-000
Community Details
Overview
- Association fees include recreation facility
- Www.Lcvoa.Com Association
- Mandatory home owners association
Amenities
- Community Barbecue Grill
Recreation
- Tennis Courts
- Outdoor Game Court
- Community Playground
- Park
Map
Home Values in the Area
Average Home Value in this Area
Tax History
| Year | Tax Paid | Tax Assessment Tax Assessment Total Assessment is a certain percentage of the fair market value that is determined by local assessors to be the total taxable value of land and additions on the property. | Land | Improvement |
|---|---|---|---|---|
| 2025 | $2,216 | $220,306 | $36,195 | $184,111 |
| 2024 | $2,216 | $215,987 | $35,486 | $180,501 |
| 2023 | $2,173 | $211,753 | $34,791 | $176,962 |
| 2022 | $2,133 | $207,602 | $34,109 | $173,493 |
| 2021 | $2,093 | $203,533 | $33,441 | $170,092 |
| 2020 | $2,073 | $201,447 | $33,099 | $168,348 |
| 2019 | $1,962 | $197,498 | $32,450 | $165,048 |
| 2018 | $1,923 | $193,626 | $31,814 | $161,812 |
| 2017 | $1,886 | $189,831 | $31,191 | $158,640 |
| 2016 | $1,741 | $175,616 | $50,176 | $125,440 |
| 2015 | $1,638 | $156,800 | $44,800 | $112,000 |
| 2014 | -- | $105,163 | $31,724 | $73,439 |
Property History
| Date | Event | Price | List to Sale | Price per Sq Ft |
|---|---|---|---|---|
| 06/04/2025 06/04/25 | For Sale | $385,000 | -- | $297 / Sq Ft |
Purchase History
| Date | Type | Sale Price | Title Company |
|---|---|---|---|
| Grant Deed | $292,000 | Placer Title Co | |
| Interfamily Deed Transfer | -- | None Available | |
| Grant Deed | $25,000 | Amador Title Co |
Source: MetroList
MLS Number: 225072524
APN: 003-692-010-000
- 3951 Lakeview Dr
- 3935 Lakeview Dr
- 4160 Quail Hill Ct
- 4155 Quail Hill Ct
- 2031 Camanche Rd
- 2000 Camanche Rd Unit 92
- 2000 Camanche Rd Unit 37
- 2000 Camanche Rd Unit 49
- 2000 Camanche Rd Unit 31
- 2000 Camanche Rd Unit 234
- 2000 Camanche Rd Unit 52
- 2000 Camanche Rd Unit 16
- 4260 Lakeview Dr
- 3460 Lakeview Dr
- 3428 Camanche Pkwy N
- 2800 Curran Rd
- 4317 Curran Rd
- 4090 Beaver Rd
- 10497 Crystal Dr
- 203 Dancie Dr
- 613 Morning Glory Cir
- 205 Court St
- 17 Raggio Rd Unit 4
- 19031 State Route 26
- 24375 Leadstone Dr
- 9640 Martingale Ct
- 505 Pioneer Dr
- 17501 Tannery Ln
- 507 Locust St
- 115 Louie Ave
- 950 S Garfield St
- 680 Canyon Creek Way
- 405 N Lincoln Way
- 405 N Lincoln Way
- 400 Sunset Dr
- 315 S Crescent Ave
- 890 Village Run Dr
- 1301 W Lodi Ave
- 1720 S Hutchins St
- 234 Lapwing Ln
