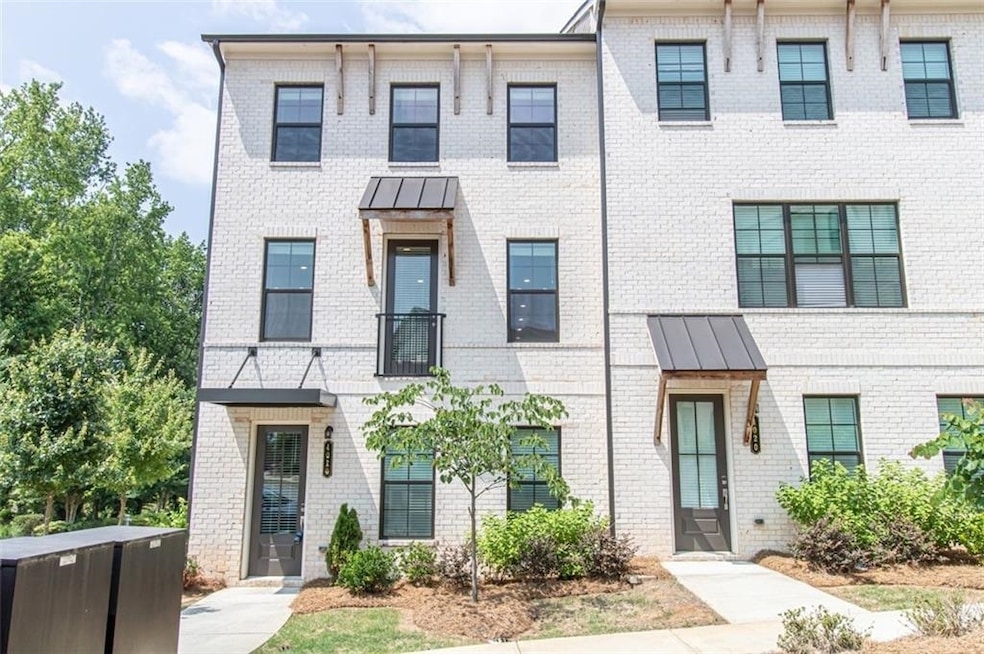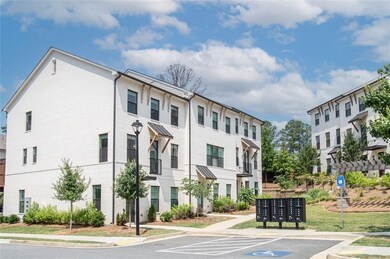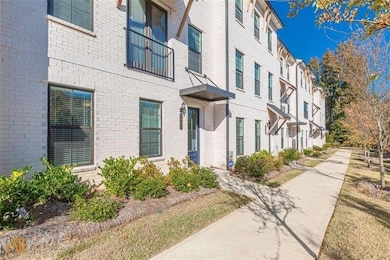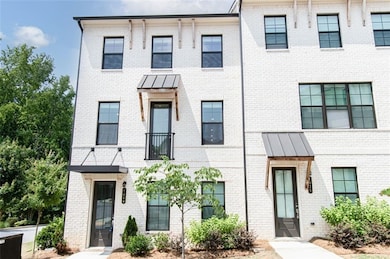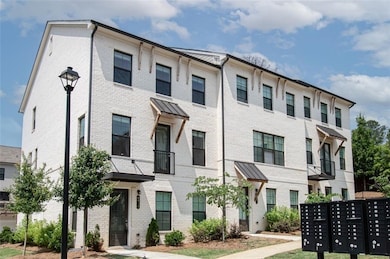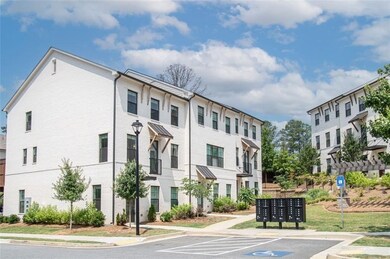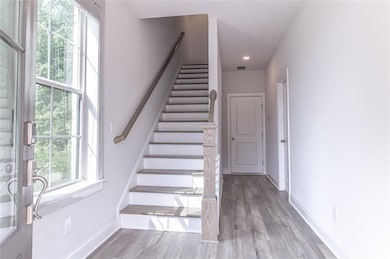4010 Maypop Ln Roswell, GA 30076
Highlights
- Deck
- 1 Fireplace
- Corner Lot
- Elkins Pointe Middle School Rated A-
- End Unit
- High Ceiling
About This Home
This beautiful 3 story brick townhome has 4 bedrooms and 3.5 bathrooms and is luxurious! The gourmet kitchen has an oversized island, tons of cabinet space, Quartz countertops, stainless steel appliances and so much more! The family room has a state of the art 55" electric fireplace with a tile surround. The master bathroom features a double vanity, private toilet room and walk in shower. All the secondary bedrooms are spacious and have 9' ceilings! The property is located in the Heart of Roswell! Close to the highway, shopping, restaurants, etc. This one will not last long!
Townhouse Details
Home Type
- Townhome
Est. Annual Taxes
- $1,029
Year Built
- Built in 2020 | Remodeled
Lot Details
- 2,178 Sq Ft Lot
- End Unit
- Grass Covered Lot
Home Design
- Brick Exterior Construction
Interior Spaces
- 2,295 Sq Ft Home
- 3-Story Property
- High Ceiling
- 1 Fireplace
- Combination Dining and Living Room
Kitchen
- Walk-In Pantry
- Microwave
- Dishwasher
- Stainless Steel Appliances
- Kitchen Island
- Solid Surface Countertops
Flooring
- Carpet
- Laminate
- Tile
Bedrooms and Bathrooms
- Walk-In Closet
- Double Vanity
Laundry
- Laundry on upper level
- Dryer
- Washer
Parking
- 2 Car Garage
- Parking Pad
- Garage Door Opener
Schools
- Vickery Mi Elementary School
- Elkins Pointe Middle School
- Roswell High School
Additional Features
- Deck
- Central Heating and Cooling System
Listing and Financial Details
- Security Deposit $3,500
- 12-Month Min and 36-Month Max Lease Term
- $65 Application Fee
- Tax Lot 18
Community Details
Overview
- Property has a Home Owners Association
- Association fees include maintenance exterior
- Aurora Park Sub Subdivision
Pet Policy
- Call for details about the types of pets allowed
- Pet Deposit $350
Map
Source: Georgia MLS
MLS Number: 10556210
APN: 12-2070-0469-218-8
- 820 Fair View Cir
- 2005 Eagle Ridge
- 402 Mill Pond Rd
- 2030 Darien Park Dr
- 425 Houze Way
- 995 Litchfield Place
- 210 Lakemont Dr
- 1005 Wellers Ct
- 750 Whitehall Way
- 11190 Hembree Springs Dr
- 1645 Oakfield Ln
- 200 Bent Grass Dr
- 155 Bent Grass Dr
- 240 Walker Ave
- 1110 Harper Dr
- 820 Kenway Ave
- 1070 Harper Dr
- 1007 Belle Ave
