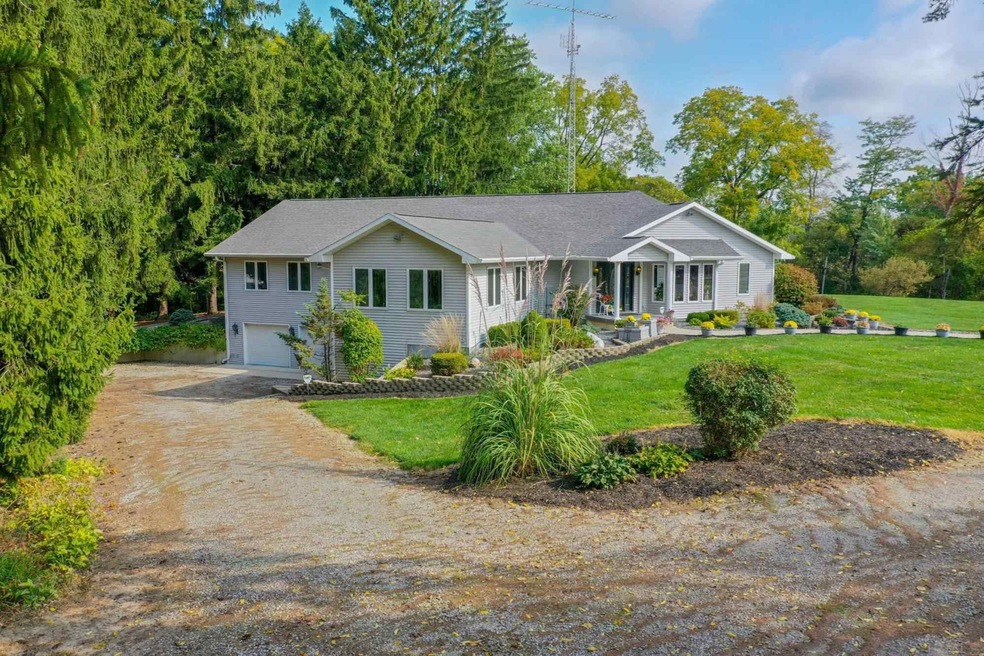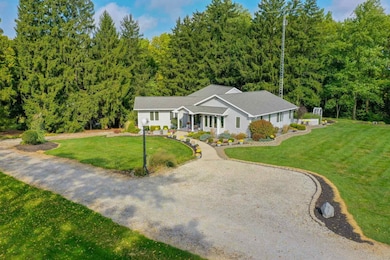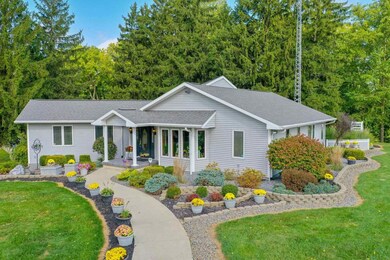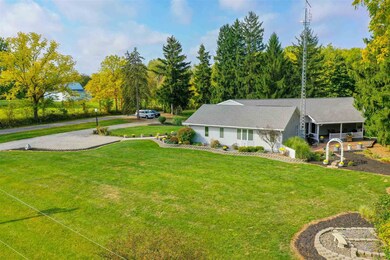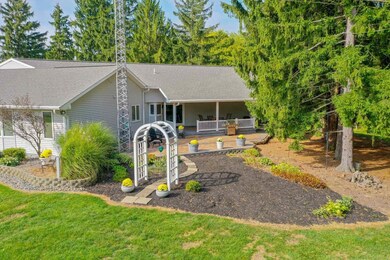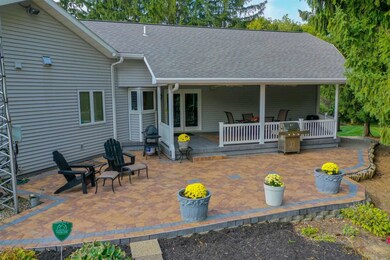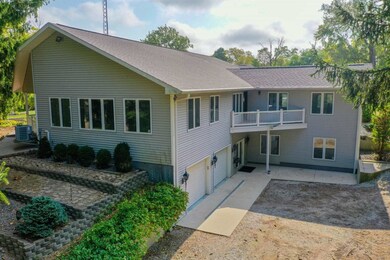
4010 N 700 W Wabash, IN 46992
Estimated Value: $434,000 - $524,742
Highlights
- RV Parking in Community
- Open Floorplan
- Ranch Style House
- Primary Bedroom Suite
- Wooded Lot
- Backs to Open Ground
About This Home
As of November 2021Must See to appreciate !! 3 times as big as you think from the road!! Awesome quality Custom built 5,597 sq ft, 4+ bedroom, 3 bath home on beautiful 5 ac rolling wooded home site. Huge kitchen twice the normal size with custom oak cabinets, kitchen island with additional sink. Nice large pantry, breakfast area plus a formal dining area which has a patio door onto a private balcony porch area. Huge living room with a tray lighted ceiling. Large family room with a gas log fireplace, built-in entertainment center/bookcase and vaulted ceiling. Sunroom off the large foyer, additional room use as a music room, huge master bedroom with large walk-in closet and private adjoining master bath with whirlpool tub. Another bedroom and bath also on the main level. The lower level consists of 2 more bedrooms and a full bath, large rec room with built-ins and utility sink and patio door onto the lower level patio. Large in home office area and two additional offices which could be additional bedrooms or craft room, etc. Large laundry room. The home as a geothermal heating & cooling unit as well as a newer gas forced air furnace and central air. Home is super insulated and very efficient. Eagle windows with built-in blinds. All higher end natural woodwork and trim. Solid oak six panel doors throughout. There is a nice covered front porch, huge covered patio with ceiling fans and insulated attic to keep it nice and cool in the hot summer afternoons. Also a large ceramic tiled rear patio. You have to sit on this porch to truly see the beautiful private setting. There is a nice pole frame shop that's around 30' x 31.5' with an 8' ceiling which is insulated, heated and air conditioned, however the air is not currently working. Used as a wood working shop presently. Also attached is a newer 30' x 36.5' x 12' pole frame building that's spray foam insulated and heated with a gas heater. 12'w x 10' h commercial overhead door and opener. Home is professionally landscaped. Roof has 40 year shingles. Basement walls are insulated on the outside with Styrofoam and inside walls also insulated. Extra effort was made on the outside drainage so they've had no issues with water in the basement. Seller had the septic tank pumped in 2020. See attached document for more details on this great quality home.
Last Agent to Sell the Property
Lundquist Appraisals & Real Estate Listed on: 09/26/2020
Home Details
Home Type
- Single Family
Est. Annual Taxes
- $3,415
Year Built
- Built in 2000
Lot Details
- 5 Acre Lot
- Backs to Open Ground
- Rural Setting
- Landscaped
- Corner Lot
- Lot Has A Rolling Slope
- Wooded Lot
Parking
- 2 Car Attached Garage
- Heated Garage
- Garage Door Opener
- Stone Driveway
- Off-Street Parking
Home Design
- Ranch Style House
- Poured Concrete
- Shingle Roof
- Asphalt Roof
- Vinyl Construction Material
Interior Spaces
- Open Floorplan
- Built-in Bookshelves
- Built-In Features
- Woodwork
- Tray Ceiling
- Cathedral Ceiling
- Ceiling Fan
- Ventless Fireplace
- Gas Log Fireplace
- Double Pane Windows
- Pocket Doors
- Insulated Doors
- Entrance Foyer
- Formal Dining Room
- Workshop
- Laundry Chute
Kitchen
- Eat-In Kitchen
- Breakfast Bar
- Walk-In Pantry
- Kitchen Island
- Built-In or Custom Kitchen Cabinets
- Utility Sink
- Disposal
Flooring
- Carpet
- Ceramic Tile
Bedrooms and Bathrooms
- 4 Bedrooms
- Primary Bedroom Suite
- Whirlpool Bathtub
- Bathtub with Shower
Finished Basement
- Basement Fills Entire Space Under The House
- Walk-Up Access
- Exterior Basement Entry
- Block Basement Construction
- 1 Bathroom in Basement
- 2 Bedrooms in Basement
Home Security
- Home Security System
- Storm Doors
- Fire and Smoke Detector
Schools
- Metro North/Sharp Creek Elementary School
- Northfield Middle School
- Northfield High School
Utilities
- Forced Air Heating and Cooling System
- Heat Pump System
- Geothermal Heating and Cooling
- Propane
- Private Company Owned Well
- Well
- Septic System
- TV Antenna
Additional Features
- Energy-Efficient HVAC
- Covered patio or porch
Community Details
- RV Parking in Community
Listing and Financial Details
- Assessor Parcel Number 85-09-11-400-006.000-010
Ownership History
Purchase Details
Purchase Details
Home Financials for this Owner
Home Financials are based on the most recent Mortgage that was taken out on this home.Similar Homes in Wabash, IN
Home Values in the Area
Average Home Value in this Area
Purchase History
| Date | Buyer | Sale Price | Title Company |
|---|---|---|---|
| Iroquois Valley Farms Llc | -- | Mize Matthew J | |
| Hook Charles R | $400,000 | None Available |
Mortgage History
| Date | Status | Borrower | Loan Amount |
|---|---|---|---|
| Previous Owner | Frank Ralph C | $196,632 |
Property History
| Date | Event | Price | Change | Sq Ft Price |
|---|---|---|---|---|
| 11/02/2021 11/02/21 | Sold | $400,000 | -8.0% | $71 / Sq Ft |
| 10/06/2021 10/06/21 | Pending | -- | -- | -- |
| 10/01/2021 10/01/21 | Price Changed | $435,000 | -8.4% | $78 / Sq Ft |
| 08/23/2021 08/23/21 | Price Changed | $475,000 | -5.0% | $85 / Sq Ft |
| 06/14/2021 06/14/21 | Price Changed | $499,900 | -9.1% | $89 / Sq Ft |
| 04/06/2021 04/06/21 | Price Changed | $549,900 | -8.2% | $98 / Sq Ft |
| 09/26/2020 09/26/20 | For Sale | $599,000 | -- | $107 / Sq Ft |
Tax History Compared to Growth
Tax History
| Year | Tax Paid | Tax Assessment Tax Assessment Total Assessment is a certain percentage of the fair market value that is determined by local assessors to be the total taxable value of land and additions on the property. | Land | Improvement |
|---|---|---|---|---|
| 2024 | $3,273 | $453,900 | $50,600 | $403,300 |
| 2023 | $3,116 | $443,200 | $50,600 | $392,600 |
| 2022 | $2,501 | $409,100 | $50,600 | $358,500 |
| 2021 | $1,858 | $312,200 | $29,600 | $282,600 |
| 2020 | $3,415 | $307,900 | $29,600 | $278,300 |
| 2019 | $3,043 | $289,100 | $29,200 | $259,900 |
| 2018 | $1,485 | $279,800 | $29,200 | $250,600 |
| 2017 | $1,382 | $274,100 | $29,200 | $244,900 |
| 2016 | $1,123 | $286,300 | $29,200 | $257,100 |
| 2014 | $769 | $241,700 | $29,200 | $212,500 |
| 2013 | $685 | $237,300 | $29,200 | $208,100 |
Agents Affiliated with this Home
-
Robert Lundquist

Seller's Agent in 2021
Robert Lundquist
Lundquist Appraisals & Real Estate
(260) 571-4653
235 Total Sales
-
Kristi Lundquist

Seller Co-Listing Agent in 2021
Kristi Lundquist
Lundquist Appraisals & Real Estate
(260) 571-4652
83 Total Sales
-
Tami Gibson

Buyer's Agent in 2021
Tami Gibson
Hoosier Pros LLC
(312) 343-9177
42 Total Sales
Map
Source: Indiana Regional MLS
MLS Number: 202039147
APN: 85-09-11-400-006.000-010
