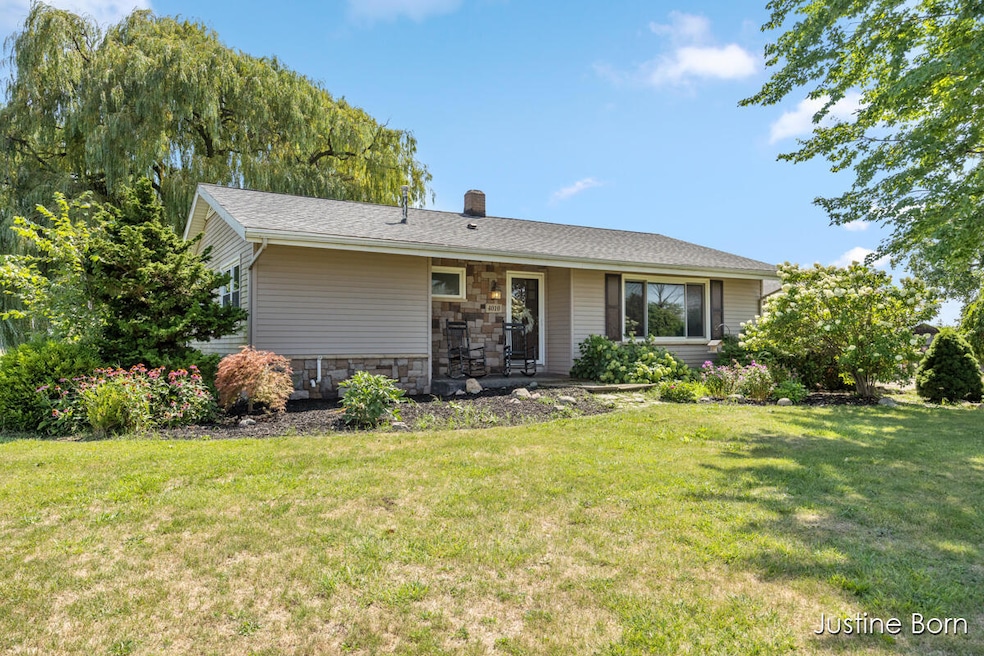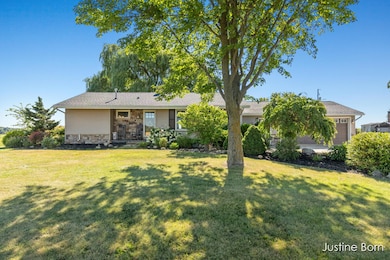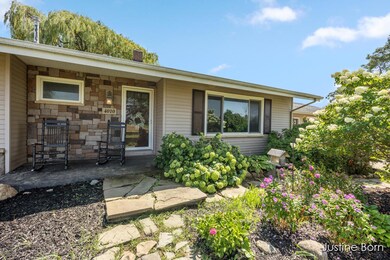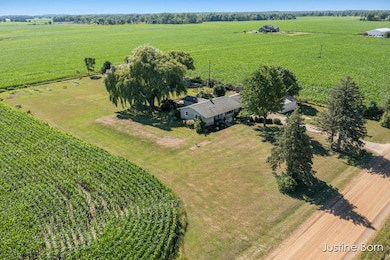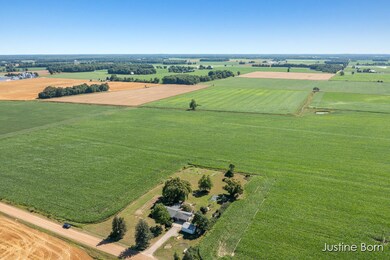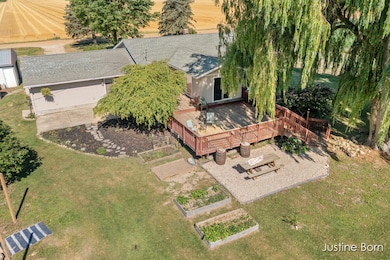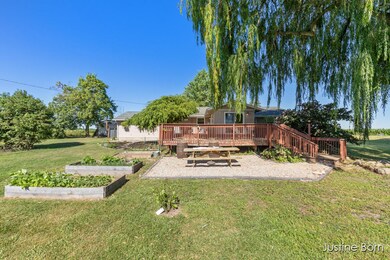4010 N Henkel Rd Pierson, MI 49339
Estimated payment $1,847/month
Highlights
- Deck
- Porch
- Eat-In Kitchen
- No HOA
- 2 Car Attached Garage
- Brick or Stone Mason
About This Home
Gorgeous views from this 3 bedroom ranch on almost 2 acres in the Tri-County School District! The main floor offers a spacious layout with two large living areas, an updated kitchen featuring stainless steel appliances, and a large, modern bathroom. The unfinished lower level offers excellent potential for whatever your heart desires- additional living room, storage, or a home office. Home includes an attached 2-stall heated garage and an additional outbuilding perfect for storage or workshop use. Enjoy the outdoors from the expansive deck overlooking a peaceful, private setting with lots of gorgeous landscaping. Home features an outdoor wood stove, perfect for staying warm through the colder months at an affordable price! A great opportunity for space, comfort, and views — all in a convenient rural setting! Less than 10 min drive to 131 and 30 minutes to downtown Grand Rapids!!
Home Details
Home Type
- Single Family
Est. Annual Taxes
- $2,872
Year Built
- Built in 1957
Lot Details
- 1.95 Acre Lot
- Lot Dimensions are 198 x 429
- Shrub
- Garden
Parking
- 2 Car Attached Garage
Home Design
- Brick or Stone Mason
- Composition Roof
- Vinyl Siding
- Stone
Interior Spaces
- 1,356 Sq Ft Home
- 1-Story Property
- Laminate Flooring
Kitchen
- Eat-In Kitchen
- Oven
- Range
- Dishwasher
Bedrooms and Bathrooms
- 3 Main Level Bedrooms
- 1 Full Bathroom
Laundry
- Laundry on main level
- Dryer
- Washer
Basement
- Basement Fills Entire Space Under The House
- Laundry in Basement
Outdoor Features
- Deck
- Porch
Utilities
- Forced Air Heating and Cooling System
- Outdoor Furnace
- Heating System Uses Propane
- Heating System Uses Wood
- Well
- Water Softener is Owned
- Septic Tank
- Septic System
Community Details
- No Home Owners Association
Map
Home Values in the Area
Average Home Value in this Area
Tax History
| Year | Tax Paid | Tax Assessment Tax Assessment Total Assessment is a certain percentage of the fair market value that is determined by local assessors to be the total taxable value of land and additions on the property. | Land | Improvement |
|---|---|---|---|---|
| 2025 | $2,847 | $148,100 | $0 | $0 |
| 2024 | $2,884 | $139,600 | $0 | $0 |
| 2023 | -- | $115,900 | $0 | $0 |
| 2022 | -- | $109,500 | $0 | $0 |
| 2021 | -- | $104,900 | $0 | $0 |
| 2020 | -- | -- | $0 | $0 |
| 2019 | -- | -- | $0 | $0 |
| 2018 | -- | -- | $0 | $0 |
| 2017 | -- | -- | $0 | $0 |
| 2016 | -- | -- | $0 | $0 |
| 2015 | -- | -- | $0 | $0 |
| 2014 | -- | -- | $0 | $0 |
Property History
| Date | Event | Price | List to Sale | Price per Sq Ft | Prior Sale |
|---|---|---|---|---|---|
| 10/30/2025 10/30/25 | Pending | -- | -- | -- | |
| 10/15/2025 10/15/25 | Price Changed | $305,000 | -2.4% | $225 / Sq Ft | |
| 10/08/2025 10/08/25 | Price Changed | $312,500 | -0.8% | $230 / Sq Ft | |
| 09/25/2025 09/25/25 | For Sale | $315,000 | +25.2% | $232 / Sq Ft | |
| 03/11/2022 03/11/22 | Sold | $251,500 | +17.0% | $185 / Sq Ft | View Prior Sale |
| 02/15/2022 02/15/22 | Pending | -- | -- | -- | |
| 02/11/2022 02/11/22 | For Sale | $215,000 | +16.2% | $159 / Sq Ft | |
| 11/08/2019 11/08/19 | Sold | $185,000 | -2.1% | $136 / Sq Ft | View Prior Sale |
| 10/17/2019 10/17/19 | Pending | -- | -- | -- | |
| 10/16/2019 10/16/19 | For Sale | $189,000 | +34.0% | $139 / Sq Ft | |
| 07/13/2015 07/13/15 | Sold | $141,000 | -6.0% | $104 / Sq Ft | View Prior Sale |
| 04/15/2015 04/15/15 | Pending | -- | -- | -- | |
| 11/17/2014 11/17/14 | For Sale | $150,000 | -- | $111 / Sq Ft |
Purchase History
| Date | Type | Sale Price | Title Company |
|---|---|---|---|
| Warranty Deed | $251,500 | None Listed On Document | |
| Quit Claim Deed | -- | None Listed On Document | |
| Warranty Deed | $141,000 | None Available | |
| Deed | $80,000 | -- |
Mortgage History
| Date | Status | Loan Amount | Loan Type |
|---|---|---|---|
| Open | $182,998 | New Conventional |
Source: MichRIC
MLS Number: 25049426
APN: 015-011-007-00
- 20089 W Lake Montcalm Rd
- 621 Silver Birch St
- 20111 Church Rd
- 605 Birch Run St
- 820 Emory St
- 212 Elm St
- 326 Willow St
- 235 Orton St
- 226 Spruce St
- 607 W Shaw St
- 22478 W Howard City-Edmore
- 20305 W Howard City-Edmore
- V/L W Edgerton St
- 22677 Rosella Dr
- 5263 N Bass Lake Rd
- 2625 Elmwood Dr
- 6130 N Arbogast Rd
- 5057 N Bailey Rd
- 4775 Maple St
- 4636 Maple St
