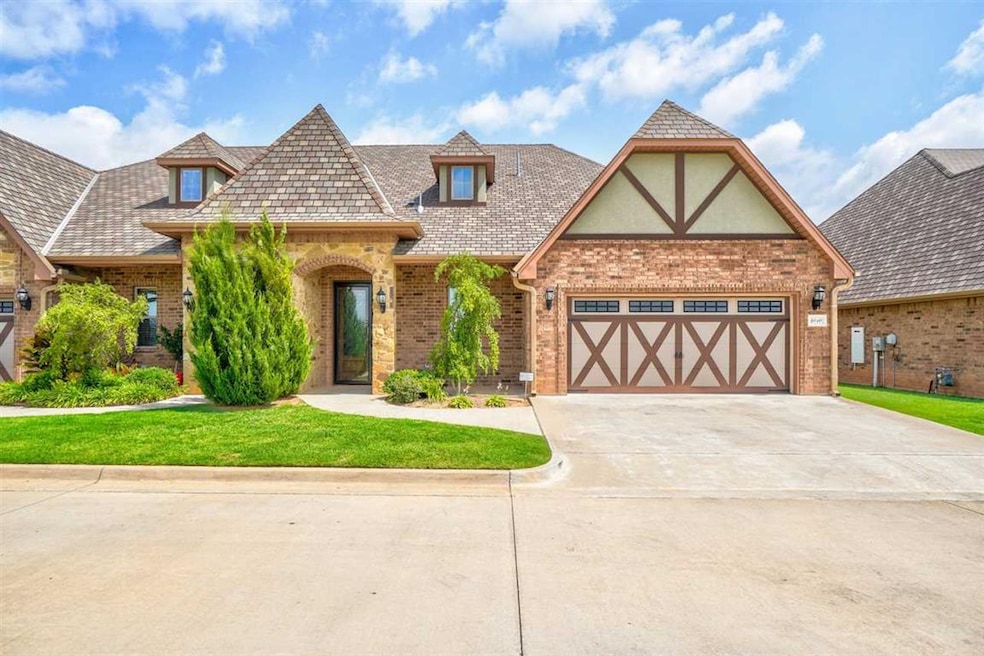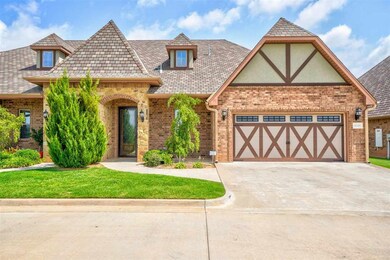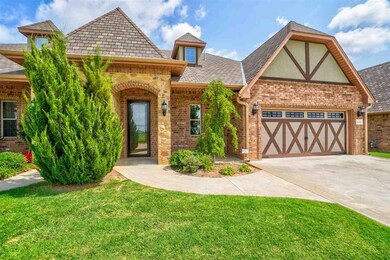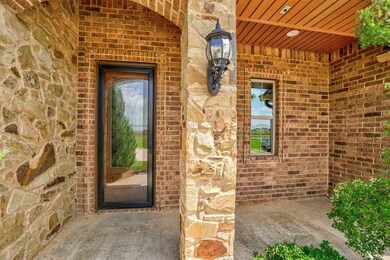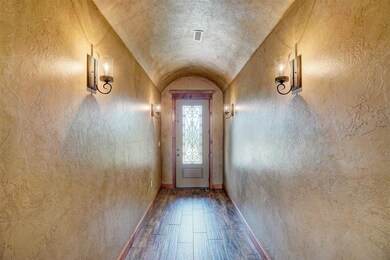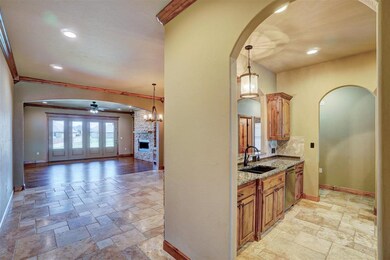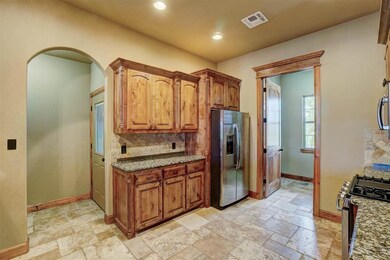
4010 NE Cache Rd Lawton, OK 73507
Eastlake NeighborhoodHighlights
- Water Views
- Wood Flooring
- Great Room
- Open Floorplan
- Whirlpool Bathtub
- Granite Countertops
About This Home
As of August 2020Welcome to the Villas at Eastlake! This beautiful townhome in Eastlake Villas offers excellent craftsmanship and full amenities. This Country French design is located on the waterfront at Eastlake. The 3-bedroom, 2-bathroom, 2000 sq. feet townhome is situated in a gated community providing owner’s security and privacy. From the moment you walk through the 8ft wrought iron front door, you will see the quality construction this property offers. The great room displays a grand linear gas fireplace with stone surround, built-in floor to ceiling bookcases, and a wall of windows showcasing lake views, gas fire pit, and covered patio for the perfect retreat. The gourmet kitchen has high-end stainless appliances, granite countertops, custom cabinets, and breakfast bar. A separate formal dining area is located between the kitchen and living room and will provide you with the perfect place for formal entertaining or family gatherings. The Master Suite is a true sanctuary with large windows overlooking the lake and a five piece en suite with whirlpool tub, custom tile shower, double sink vanity, and double walk-in closets. The guest bedrooms are spacious and provide your guests with their own privacy. This amazing townhome is Energy Star approved and is equipped with additional features including window coverings, a large two-car garage, tankless water heater, security system, and full lawn sprinkler system. The Eastlake Villa’s Association will maintain the green space and landscaping. Call Debra today to schedule your private showing.
Last Agent to Sell the Property
Debra Gilkeson
PARKS JONES REALTY License #154740 Listed on: 06/30/2020
Property Details
Home Type
- Condominium
Est. Annual Taxes
- $3,007
Year Built
- Built in 2015
Lot Details
- Wrought Iron Fence
- Sprinkler System
HOA Fees
- $44 Monthly HOA Fees
Home Design
- Brick Veneer
- Slab Foundation
- Composition Roof
Interior Spaces
- 2,000 Sq Ft Home
- 1-Story Property
- Open Floorplan
- Ceiling height between 8 to 10 feet
- Ceiling Fan
- Self Contained Fireplace Unit Or Insert
- Gas Fireplace
- Double Pane Windows
- Window Treatments
- Great Room
- Formal Dining Room
- Utility Room
- Washer and Dryer Hookup
- Water Views
- Home Security System
Kitchen
- Breakfast Bar
- Stove
- Range Hood
- Microwave
- Dishwasher
- Granite Countertops
- Disposal
Flooring
- Wood
- Carpet
- Ceramic Tile
Bedrooms and Bathrooms
- 3 Bedrooms
- Walk-In Closet
- 2 Bathrooms
- Whirlpool Bathtub
Parking
- 2 Car Garage
- Garage Door Opener
Outdoor Features
- Covered patio or porch
- Fire Pit
Schools
- Pioneer Park Elementary School
- Macarthur Middle School
- Macarthur High School
Utilities
- Central Heating and Cooling System
- Heating System Uses Gas
- Tankless Water Heater
- Gas Water Heater
Community Details
Security
- Storm Doors
- Fire and Smoke Detector
Ownership History
Purchase Details
Home Financials for this Owner
Home Financials are based on the most recent Mortgage that was taken out on this home.Purchase Details
Home Financials for this Owner
Home Financials are based on the most recent Mortgage that was taken out on this home.Similar Home in Lawton, OK
Home Values in the Area
Average Home Value in this Area
Purchase History
| Date | Type | Sale Price | Title Company |
|---|---|---|---|
| Warranty Deed | $255,000 | Title & Closing Llc | |
| Warranty Deed | $260,000 | Sovereign Title Services |
Mortgage History
| Date | Status | Loan Amount | Loan Type |
|---|---|---|---|
| Open | $229,500 | No Value Available | |
| Previous Owner | $207,920 | New Conventional | |
| Previous Owner | $38,985 | Commercial |
Property History
| Date | Event | Price | Change | Sq Ft Price |
|---|---|---|---|---|
| 08/17/2020 08/17/20 | Sold | $255,000 | -1.9% | $128 / Sq Ft |
| 07/08/2020 07/08/20 | Pending | -- | -- | -- |
| 06/30/2020 06/30/20 | For Sale | $259,900 | 0.0% | $130 / Sq Ft |
| 08/10/2016 08/10/16 | Sold | $259,900 | -1.9% | $130 / Sq Ft |
| 06/30/2016 06/30/16 | Pending | -- | -- | -- |
| 05/04/2016 05/04/16 | For Sale | $264,900 | -- | $132 / Sq Ft |
Tax History Compared to Growth
Tax History
| Year | Tax Paid | Tax Assessment Tax Assessment Total Assessment is a certain percentage of the fair market value that is determined by local assessors to be the total taxable value of land and additions on the property. | Land | Improvement |
|---|---|---|---|---|
| 2024 | $3,389 | $31,318 | $5,625 | $25,693 |
| 2023 | $3,389 | $30,537 | $5,625 | $24,912 |
| 2022 | $3,100 | $29,083 | $5,625 | $23,458 |
| 2021 | $2,976 | $29,083 | $5,625 | $23,458 |
| 2020 | $3,028 | $29,780 | $5,625 | $24,155 |
| 2019 | $3,031 | $30,019 | $5,625 | $24,394 |
| 2018 | $3,013 | $30,258 | $5,625 | $24,633 |
| 2017 | $2,590 | $30,258 | $5,625 | $24,633 |
| 2016 | $1 | $5 | $5 | $0 |
| 2015 | $0 | $5 | $5 | $0 |
| 2014 | $0 | $5 | $5 | $0 |
Agents Affiliated with this Home
-
D
Seller's Agent in 2020
Debra Gilkeson
PARKS JONES REALTY
-
Kimberly Thomas

Buyer's Agent in 2020
Kimberly Thomas
RE/MAX
(580) 704-9916
6 in this area
303 Total Sales
-
J
Seller's Agent in 2016
JOE CHESKO
RE/MAX
-
Traci Green

Buyer's Agent in 2016
Traci Green
TRACI GREEN PROPERTIES
(580) 284-9364
3 in this area
268 Total Sales
Map
Source: Lawton Board of REALTORS®
MLS Number: 156144
APN: 0098875
- 3708 NE Eastlake Dr
- 3703 NE Cypress Ln
- 4017 NE Shenandoah Dr
- 3902 NE Shenandoah
- 3607 NE Fieldcrest
- 3707 NE Madison Ave
- 3701 NE Madison Ave
- 3525 NE 35th St
- 3102 NE Georgetown Ave
- 1424 NE Independence Ave
- 3519 NE 35th St
- 1418 NE Independence Ave
- 4604 NE Euclid Ave
- 510 NE 48th St
- 3102 NE Heritage Dr
- 413 NE 46th St
- 3004 NE Heritage Ln
- 3006 NE Lancaster Ln
- 510 NE 51st St
- 4620 NE Columbia Ave
