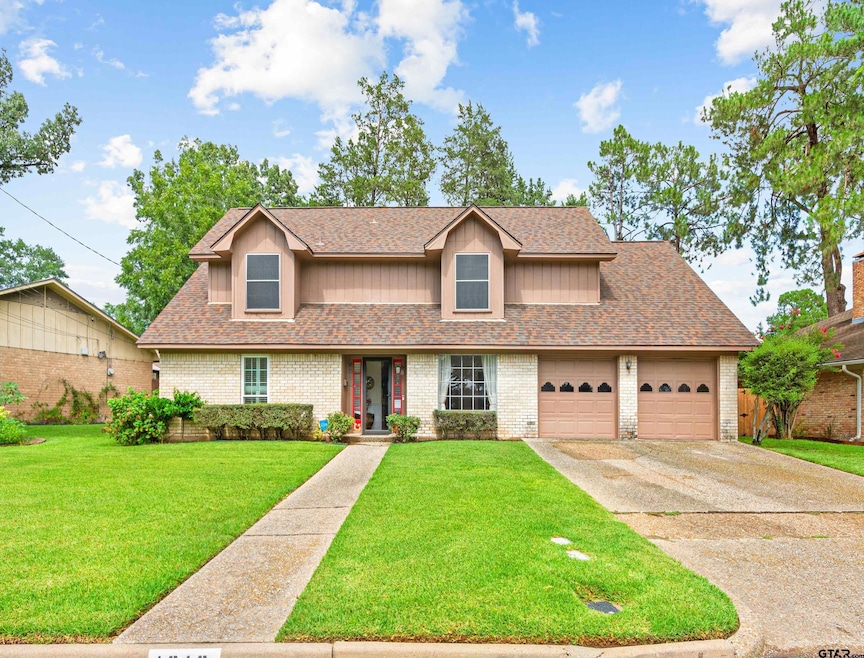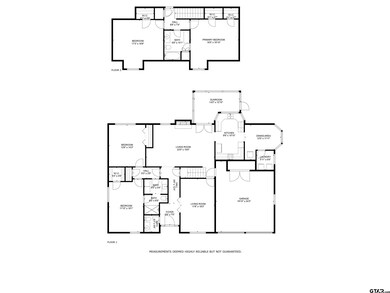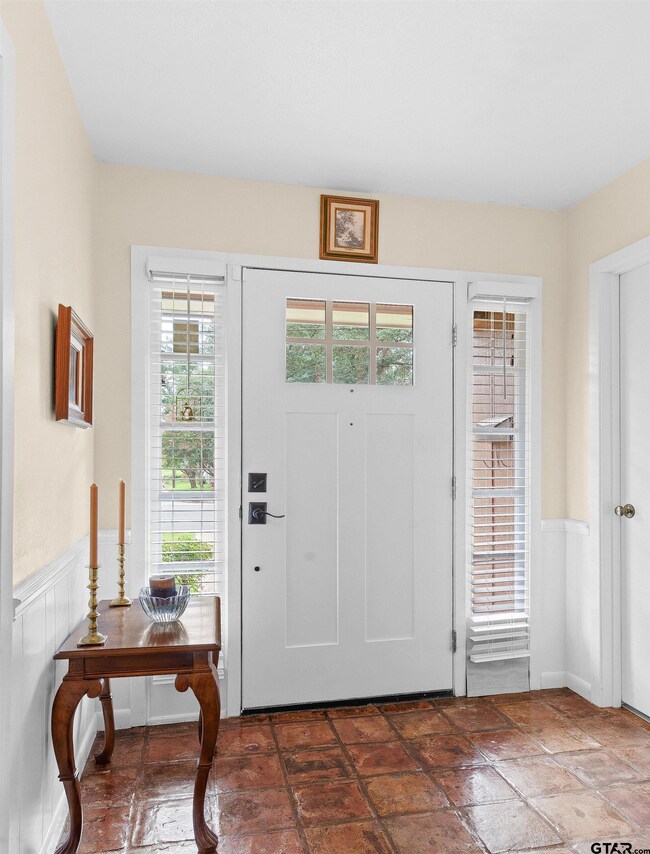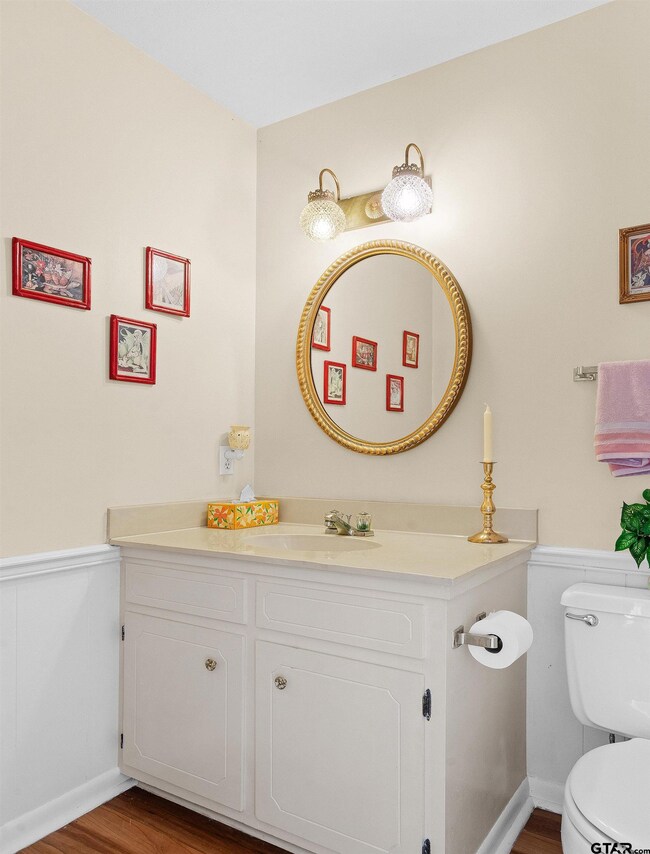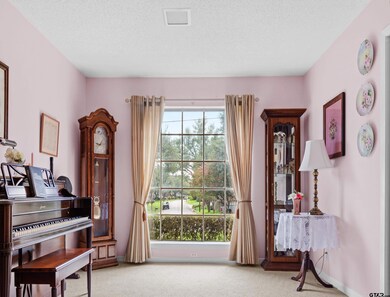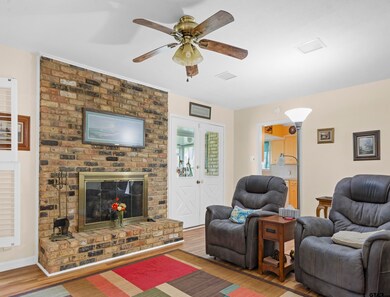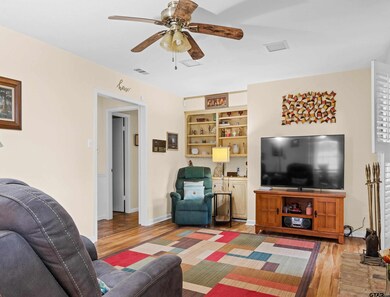
Highlights
- Traditional Architecture
- Main Floor Bedroom
- No HOA
- Woods Elementary School Rated A-
- Sun or Florida Room
- Two Living Areas
About This Home
As of July 2025MOTIVATED OWNERS have just dropped the price of this lovingly maintained home. COME SEE this fabulous two story home with 4 bedrooms, 2.5 bathrooms within walking distance to excellent elementary school and newly renovated city park. As you enter the Spanish-tiled foyer you'll find a spacious dining room on your right and handy half bath on the left. Follow the hall to the inviting family room with brick fireplace, built in shelving, and plantation shutters. Down the hall you'll find two bedrooms on the main floor, ideal for guests or family. Each bedroom boasts generous closet space, ensuring all your storage needs are met. Kitchen is adjacent to family room with fresh paint (November '24) and feeds to breakfast room and laundry room with its own exit to the backyard. Enjoy year-round outdoor living in the expansive sunroom that overlooks a fenced backyard, ideal for gardening or leisure activities. Primary Suite and generously sized 4th bedroom can be found upstairs with full bathroom featuring seating area with makeup counter and lighting. The two-car garage adds convenience & extra storage space. Make your appointment today to see all this home has to offer!
Last Agent to Sell the Property
The Pamela Walters Group License #0330189 Listed on: 01/27/2025
Last Buyer's Agent
Berkshire Hathaway HomeServices Miles Realty-Tyler License #0649310

Home Details
Home Type
- Single Family
Est. Annual Taxes
- $4,406
Year Built
- Built in 1977
Home Design
- Traditional Architecture
- Early American Architecture
- Brick Exterior Construction
- Slab Foundation
- Composition Roof
Interior Spaces
- 2,698 Sq Ft Home
- 2-Story Property
- Ceiling Fan
- Fireplace With Glass Doors
- Fireplace Features Blower Fan
- Gas Log Fireplace
- Brick Fireplace
- Electric Fireplace
- Plantation Shutters
- Blinds
- Two Living Areas
- Breakfast Room
- Formal Dining Room
- Den
- Sun or Florida Room
Kitchen
- Electric Oven
- Electric Cooktop
- <<microwave>>
- Dishwasher
- Disposal
Flooring
- Carpet
- Laminate
- Tile
Bedrooms and Bathrooms
- 4 Bedrooms
- Main Floor Bedroom
- Split Bedroom Floorplan
- Walk-In Closet
- Tile Bathroom Countertop
- <<tubWithShowerToken>>
- Shower Only
- Linen Closet In Bathroom
Home Security
- Home Security System
- Intercom
- Fire and Smoke Detector
Parking
- 2 Car Garage
- Front Facing Garage
- Garage Door Opener
Schools
- Woods Elementary School
- Hubbard Middle School
- Tyler Legacy High School
Utilities
- Central Air
- Heating System Uses Gas
- Gas Water Heater
Additional Features
- Outdoor Storage
- Wood Fence
Community Details
- No Home Owners Association
- Cavalier Terrace Subdivision
Ownership History
Purchase Details
Similar Homes in Tyler, TX
Home Values in the Area
Average Home Value in this Area
Purchase History
| Date | Type | Sale Price | Title Company |
|---|---|---|---|
| Warranty Deed | -- | None Available |
Mortgage History
| Date | Status | Loan Amount | Loan Type |
|---|---|---|---|
| Previous Owner | $35,000 | Credit Line Revolving | |
| Closed | $0 | Assumption |
Property History
| Date | Event | Price | Change | Sq Ft Price |
|---|---|---|---|---|
| 07/10/2025 07/10/25 | Sold | -- | -- | -- |
| 05/01/2025 05/01/25 | Pending | -- | -- | -- |
| 04/11/2025 04/11/25 | Price Changed | $340,000 | -2.9% | $126 / Sq Ft |
| 02/07/2025 02/07/25 | Price Changed | $350,000 | -4.1% | $130 / Sq Ft |
| 01/27/2025 01/27/25 | For Sale | $365,000 | -- | $135 / Sq Ft |
Tax History Compared to Growth
Tax History
| Year | Tax Paid | Tax Assessment Tax Assessment Total Assessment is a certain percentage of the fair market value that is determined by local assessors to be the total taxable value of land and additions on the property. | Land | Improvement |
|---|---|---|---|---|
| 2024 | $4,079 | $306,947 | $25,965 | $280,982 |
| 2023 | $4,404 | $325,843 | $25,965 | $299,878 |
| 2022 | $4,406 | $273,483 | $22,676 | $250,807 |
| 2021 | $4,290 | $204,471 | $22,676 | $181,795 |
| 2020 | $4,278 | $199,926 | $22,676 | $177,250 |
| 2019 | $3,993 | $182,614 | $22,676 | $159,938 |
| 2018 | $3,689 | $169,620 | $17,310 | $152,310 |
| 2017 | $3,706 | $173,576 | $17,310 | $156,266 |
| 2016 | $3,592 | $168,231 | $17,310 | $150,921 |
| 2015 | $1,291 | $160,641 | $17,310 | $143,331 |
| 2014 | $1,291 | $155,805 | $17,310 | $138,495 |
Agents Affiliated with this Home
-
Pamela Walters

Seller's Agent in 2025
Pamela Walters
The Pamela Walters Group
(903) 581-3900
173 Total Sales
-
Carrie Lowery
C
Seller Co-Listing Agent in 2025
Carrie Lowery
The Pamela Walters Group
(972) 567-0246
15 Total Sales
-
Harry Hartsough
H
Buyer's Agent in 2025
Harry Hartsough
Berkshire Hathaway HomeServices Miles Realty-Tyler
(214) 668-2546
11 Total Sales
Map
Source: Greater Tyler Association of REALTORS®
MLS Number: 25001274
APN: 1-50000-1009-16-002000
- 4107 Chester Dr
- 3700 S Cameron Ave
- 1425 Easy St
- 1511 Yosemite Dr
- 4021 New Copeland Rd
- 1608 Yosemite Dr
- 1700 Easy St
- 3918 Fry Ave
- 3710 Bain Place
- 1720 Kimwood Ln
- 3614 Birdwell Dr
- 1400 Santa Rosa Dr
- 1805 Overbrook Ln
- 1420 Santa Rosa Dr
- 3700 Woodbine Blvd
- 1826 Sybil Ln
- 3404 S Cameron Ave
- 3712 Colony Park Dr
- 1813 Sequoia Dr
- 3336 Pollard Dr
