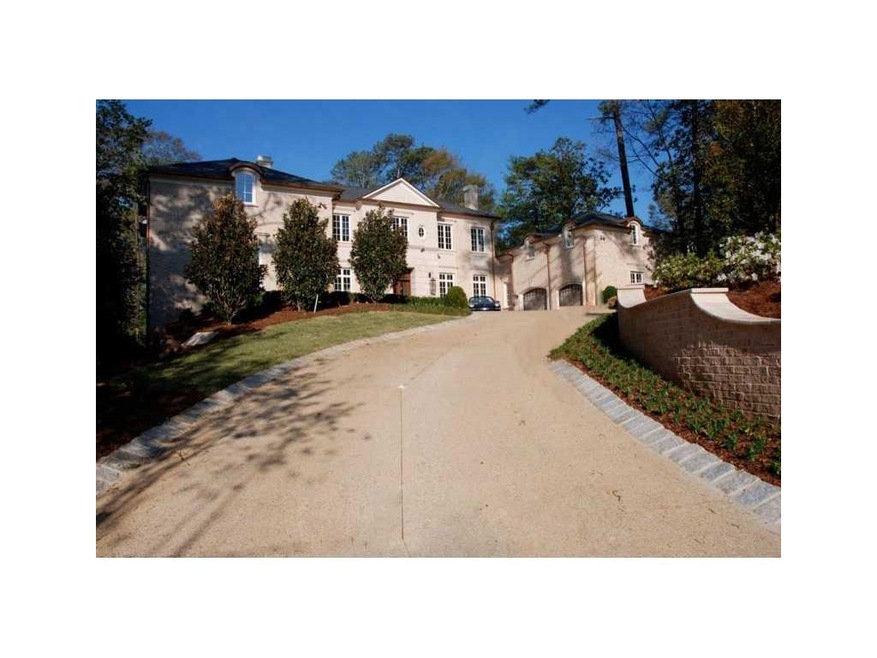
$4,950,000
- 6 Beds
- 10 Baths
- 9,783 Sq Ft
- 3612 Castlegate Dr NW
- Atlanta, GA
Nestled on one of Kingswood’s most coveted streets, off West Paces Ferry in the heart of Buckhead, this exceptional residence has undergone a comprehensive expansion and transformation. Every bathroom, every surface, all the systems, kitchen and pool have been replaced and upgraded during Covid. From the redesigned front hardscape to the pool and systems, every detail of this home has been
Debra Johnston Coldwell Banker Realty
