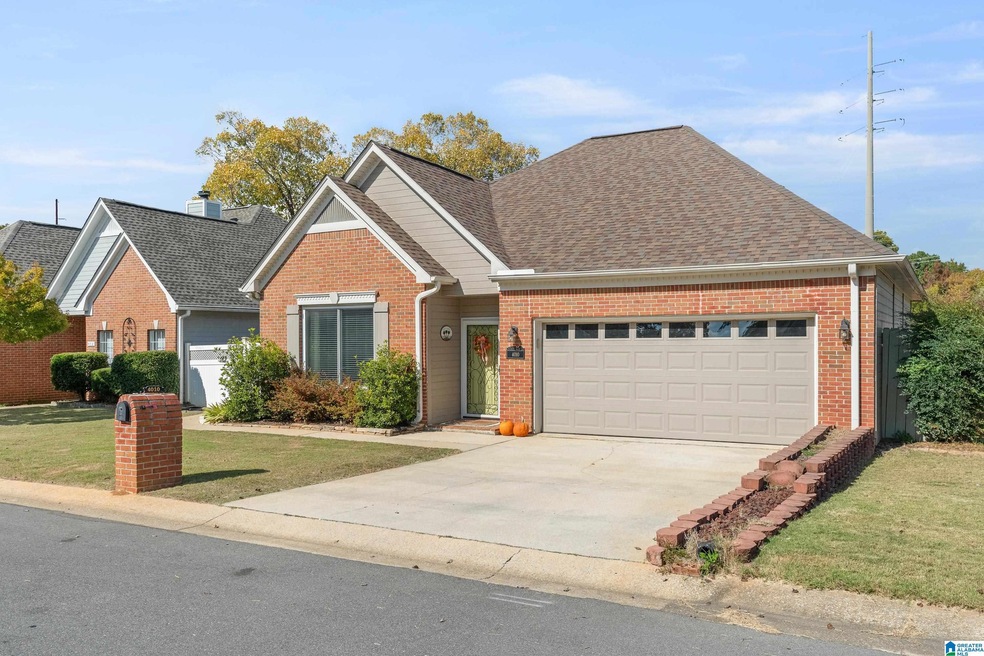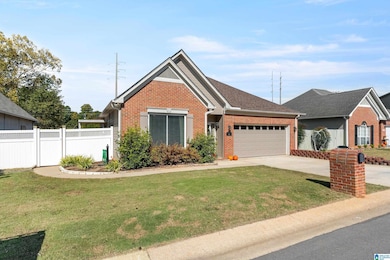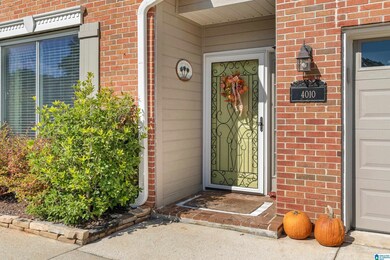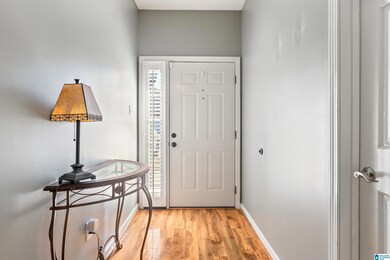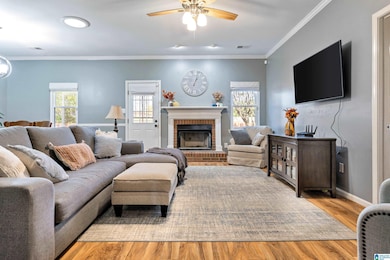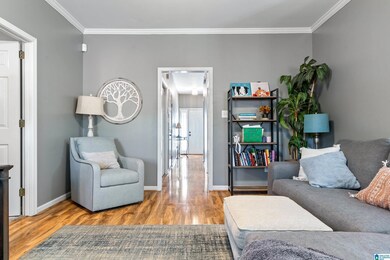
4010 Saddle Run Cir Pelham, AL 35124
Highlights
- Attic
- Great Room with Fireplace
- Screened Porch
- Pelham Oaks Elementary School Rated A-
- Solid Surface Countertops
- Double Oven
About This Home
As of February 2025Welcome home! This beautiful, TWO bedroom, TWO bath home is updated and ready for you to move in! Enjoy this updated, light and airy kitchen, with QUARTZ countertops and DOUBLE Oven! Beautiful flooring! Updates throughout! This home has a two-car garage and a screened in porch! One level living conveniently located near restaurants, shopping and interstates! Schedule your private showing today!
Home Details
Home Type
- Single Family
Est. Annual Taxes
- $1,536
Year Built
- Built in 1992
Lot Details
- 5,663 Sq Ft Lot
- Fenced Yard
HOA Fees
- $8 Monthly HOA Fees
Parking
- 2 Car Attached Garage
- Front Facing Garage
- Driveway
Home Design
- Brick Exterior Construction
- Slab Foundation
Interior Spaces
- 1,480 Sq Ft Home
- 1-Story Property
- Smooth Ceilings
- Wood Burning Fireplace
- Brick Fireplace
- Great Room with Fireplace
- Dining Room
- Screened Porch
- Pull Down Stairs to Attic
Kitchen
- Double Oven
- Solid Surface Countertops
Flooring
- Carpet
- Laminate
- Tile
Bedrooms and Bathrooms
- 2 Bedrooms
- 2 Full Bathrooms
- Linen Closet In Bathroom
Laundry
- Laundry Room
- Laundry on main level
- Washer and Electric Dryer Hookup
Outdoor Features
- Screened Patio
Schools
- Pelham Oaks Elementary School
- Pelham Park Middle School
- Pelham High School
Utilities
- Central Air
- Heat Pump System
- Underground Utilities
- Electric Water Heater
Listing and Financial Details
- Visit Down Payment Resource Website
- Assessor Parcel Number 13-1-02-1-000-001.036
Ownership History
Purchase Details
Home Financials for this Owner
Home Financials are based on the most recent Mortgage that was taken out on this home.Purchase Details
Home Financials for this Owner
Home Financials are based on the most recent Mortgage that was taken out on this home.Purchase Details
Home Financials for this Owner
Home Financials are based on the most recent Mortgage that was taken out on this home.Purchase Details
Purchase Details
Home Financials for this Owner
Home Financials are based on the most recent Mortgage that was taken out on this home.Purchase Details
Home Financials for this Owner
Home Financials are based on the most recent Mortgage that was taken out on this home.Purchase Details
Home Financials for this Owner
Home Financials are based on the most recent Mortgage that was taken out on this home.Similar Homes in the area
Home Values in the Area
Average Home Value in this Area
Purchase History
| Date | Type | Sale Price | Title Company |
|---|---|---|---|
| Warranty Deed | $264,900 | None Listed On Document | |
| Warranty Deed | $262,000 | Battles B Christopher | |
| Warranty Deed | $154,000 | None Available | |
| Interfamily Deed Transfer | $62,450 | None Available | |
| Warranty Deed | $124,900 | None Available | |
| Warranty Deed | $119,000 | None Available | |
| Warranty Deed | $126,900 | -- |
Mortgage History
| Date | Status | Loan Amount | Loan Type |
|---|---|---|---|
| Open | $211,920 | New Conventional | |
| Previous Owner | $206,000 | Balloon | |
| Previous Owner | $150,000 | New Conventional | |
| Previous Owner | $154,000 | Adjustable Rate Mortgage/ARM | |
| Previous Owner | $121,000 | New Conventional | |
| Previous Owner | $122,637 | FHA | |
| Previous Owner | $130,000 | Unknown | |
| Previous Owner | $134,450 | VA | |
| Previous Owner | $129,850 | VA | |
| Previous Owner | $126,900 | VA |
Property History
| Date | Event | Price | Change | Sq Ft Price |
|---|---|---|---|---|
| 02/10/2025 02/10/25 | Sold | $264,900 | 0.0% | $179 / Sq Ft |
| 12/19/2024 12/19/24 | Price Changed | $264,900 | -1.9% | $179 / Sq Ft |
| 11/16/2024 11/16/24 | Price Changed | $269,900 | -1.8% | $182 / Sq Ft |
| 10/26/2024 10/26/24 | For Sale | $274,900 | +4.9% | $186 / Sq Ft |
| 05/20/2022 05/20/22 | Sold | $262,000 | +70.1% | $177 / Sq Ft |
| 04/02/2018 04/02/18 | Sold | $154,000 | -0.3% | $104 / Sq Ft |
| 01/30/2018 01/30/18 | For Sale | $154,500 | +23.7% | $104 / Sq Ft |
| 07/26/2013 07/26/13 | Sold | $124,900 | 0.0% | $84 / Sq Ft |
| 06/12/2013 06/12/13 | Pending | -- | -- | -- |
| 06/11/2013 06/11/13 | For Sale | $124,900 | -- | $84 / Sq Ft |
Tax History Compared to Growth
Tax History
| Year | Tax Paid | Tax Assessment Tax Assessment Total Assessment is a certain percentage of the fair market value that is determined by local assessors to be the total taxable value of land and additions on the property. | Land | Improvement |
|---|---|---|---|---|
| 2024 | $1,536 | $26,480 | $0 | $0 |
| 2023 | $1,343 | $23,860 | $0 | $0 |
| 2022 | $0 | $20,480 | $0 | $0 |
| 2021 | $0 | $18,040 | $0 | $0 |
| 2020 | $0 | $16,480 | $0 | $0 |
| 2019 | $0 | $15,080 | $0 | $0 |
| 2017 | $728 | $13,260 | $0 | $0 |
| 2015 | $701 | $12,800 | $0 | $0 |
| 2014 | $684 | $12,500 | $0 | $0 |
Agents Affiliated with this Home
-

Seller's Agent in 2025
Matt Wallington
ARC Realty Vestavia
(205) 999-5801
4 in this area
17 Total Sales
-

Buyer's Agent in 2025
Patsy Reed
ARC Realty Pelham Branch
(205) 913-2446
7 in this area
38 Total Sales
-

Seller's Agent in 2022
Leighton Harbuck
ARC Realty - Hoover
(205) 222-9117
10 in this area
186 Total Sales
-

Seller's Agent in 2018
Joyce Watson
ARC Realty - Hoover
(205) 706-4875
5 in this area
101 Total Sales
-

Buyer's Agent in 2018
Joy Groce
eXp Realty, LLC Central
(205) 413-5518
1 in this area
128 Total Sales
-
R
Seller's Agent in 2013
Ruth Nail
Action Real Estate, LLC
Map
Source: Greater Alabama MLS
MLS Number: 21401245
APN: 13-1-02-1-000-001-036
- 4033 Saddle Run Cir
- 4029 Saddle Run Cir
- 14 Cottage Cir
- 25 Cottage Cir
- 2113 Aaron Rd
- 111 Cobblestone Terrace
- 236 Beaver Creek Pkwy
- 3486 Wildewood Dr
- 133 Shine Dr
- 201 Beaver Creek Pkwy
- 137 Chadwick Dr
- 156 Sugar Dr
- 2229 Richmond Ln
- 2103 Baneberry Dr
- 2086 Baneberry Dr
- 3409 Mitoba Trail Unit 6
- 3409 Mitoba Trail
- 0 Mitoba Trail
- 3410 Mitoba Trail Unit 3
- 3390 Mitoba Trail Unit 2
