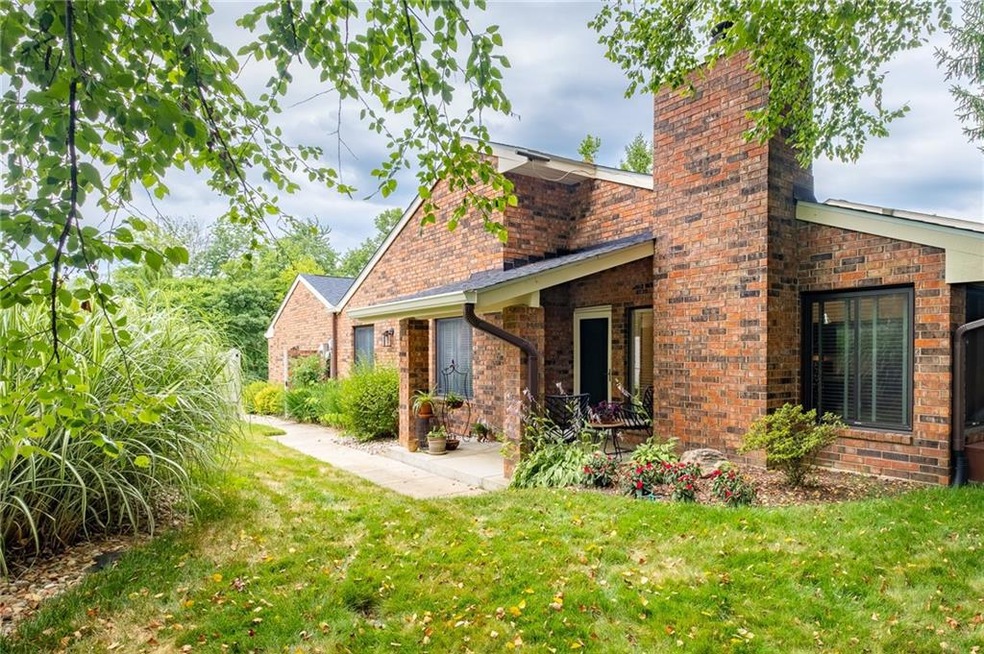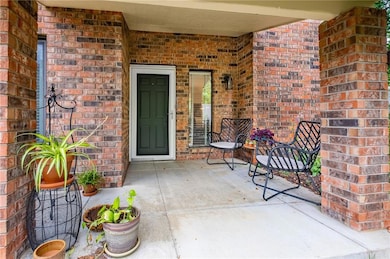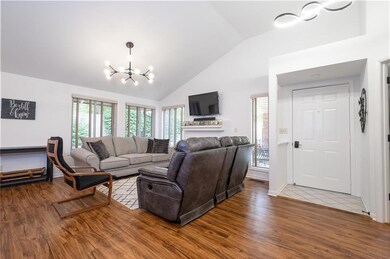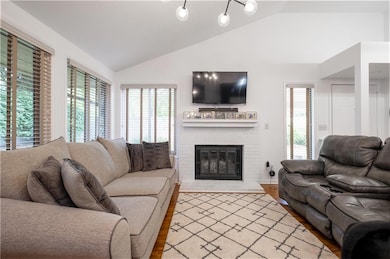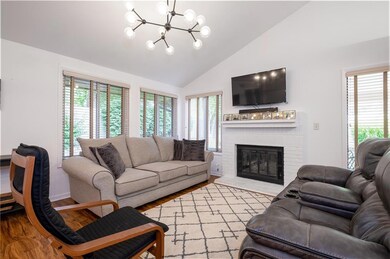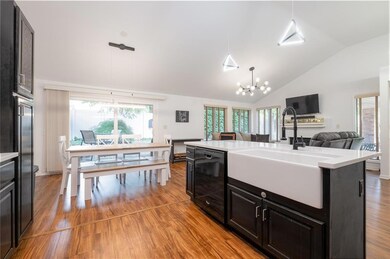
4010 Shields Dr Columbus, IN 47201
Highlights
- Contemporary Architecture
- 2 Car Attached Garage
- Ranch Style House
- Southside Elementary School Rated A-
- Patio
- Forced Air Heating and Cooling System
About This Home
As of August 20223 bed/2bath all brick patio home in Tipton Lakes. Updated open concept plan. Remodeled kitchen with quartz island and farmhouse sink. LED light fixtures. Master bedroom has spacious sitting area. Crawl has had all new perimeter drain, new sump, new vapor barrier and new access door. Fenced yard.
Last Agent to Sell the Property
Bev Roberts
CENTURY 21 Breeden REALTORS® Listed on: 07/12/2022

Co-Listed By
Dave Roberts
CENTURY 21 Breeden REALTORS®
Last Buyer's Agent
Willard Downey
Carpenter, REALTORS®

Home Details
Home Type
- Single Family
Est. Annual Taxes
- $1,978
Year Built
- Built in 1984
Lot Details
- 5,253 Sq Ft Lot
- Property is Fully Fenced
- Sprinkler System
HOA Fees
- $87 Monthly HOA Fees
Parking
- 2 Car Attached Garage
- Driveway
Home Design
- Contemporary Architecture
- Ranch Style House
- Brick Exterior Construction
- Block Foundation
Interior Spaces
- 1,254 Sq Ft Home
- Vinyl Clad Windows
- Living Room with Fireplace
- Family or Dining Combination
- Attic Access Panel
- Fire and Smoke Detector
Kitchen
- Electric Oven
- Microwave
- Dishwasher
- Disposal
Flooring
- Carpet
- Laminate
Bedrooms and Bathrooms
- 3 Bedrooms
- 2 Full Bathrooms
Laundry
- Laundry on main level
- Dryer
- Washer
Outdoor Features
- Patio
Utilities
- Forced Air Heating and Cooling System
- Heating System Uses Gas
- Gas Water Heater
Community Details
- Association fees include home owners, maintenance
- Tipton Lakes Harrison Ridge Subdivision
- Property managed by TIPTON LAKES HOA
Listing and Financial Details
- Assessor Parcel Number 039528440005700005
Ownership History
Purchase Details
Home Financials for this Owner
Home Financials are based on the most recent Mortgage that was taken out on this home.Purchase Details
Home Financials for this Owner
Home Financials are based on the most recent Mortgage that was taken out on this home.Purchase Details
Home Financials for this Owner
Home Financials are based on the most recent Mortgage that was taken out on this home.Purchase Details
Home Financials for this Owner
Home Financials are based on the most recent Mortgage that was taken out on this home.Purchase Details
Home Financials for this Owner
Home Financials are based on the most recent Mortgage that was taken out on this home.Purchase Details
Purchase Details
Purchase Details
Similar Homes in Columbus, IN
Home Values in the Area
Average Home Value in this Area
Purchase History
| Date | Type | Sale Price | Title Company |
|---|---|---|---|
| Deed | $248,000 | Meridian Title Corporation | |
| Warranty Deed | $235,000 | None Available | |
| Warranty Deed | -- | None Available | |
| Deed | $209,000 | -- | |
| Warranty Deed | -- | Attorney | |
| Quit Claim Deed | -- | Attorney | |
| Warranty Deed | -- | -- | |
| Warranty Deed | -- | -- |
Mortgage History
| Date | Status | Loan Amount | Loan Type |
|---|---|---|---|
| Previous Owner | -- | No Value Available |
Property History
| Date | Event | Price | Change | Sq Ft Price |
|---|---|---|---|---|
| 08/26/2022 08/26/22 | Sold | $248,000 | -0.8% | $198 / Sq Ft |
| 07/18/2022 07/18/22 | Pending | -- | -- | -- |
| 07/13/2022 07/13/22 | For Sale | $249,900 | 0.0% | $199 / Sq Ft |
| 07/12/2022 07/12/22 | Pending | -- | -- | -- |
| 07/12/2022 07/12/22 | For Sale | $249,900 | +6.3% | $199 / Sq Ft |
| 10/05/2021 10/05/21 | Sold | $235,000 | 0.0% | $187 / Sq Ft |
| 09/13/2021 09/13/21 | Pending | -- | -- | -- |
| 09/09/2021 09/09/21 | For Sale | -- | -- | -- |
| 08/26/2021 08/26/21 | Pending | -- | -- | -- |
| 08/25/2021 08/25/21 | For Sale | -- | -- | -- |
| 08/16/2021 08/16/21 | Off Market | $235,000 | -- | -- |
| 07/22/2021 07/22/21 | For Sale | $249,900 | +19.6% | $199 / Sq Ft |
| 10/05/2020 10/05/20 | Sold | $209,000 | +2.0% | $167 / Sq Ft |
| 09/02/2020 09/02/20 | Pending | -- | -- | -- |
| 08/31/2020 08/31/20 | For Sale | $205,000 | +19.9% | $163 / Sq Ft |
| 08/19/2016 08/19/16 | Sold | $171,000 | +1.2% | $132 / Sq Ft |
| 07/07/2016 07/07/16 | Pending | -- | -- | -- |
| 07/05/2016 07/05/16 | For Sale | $169,000 | -- | $130 / Sq Ft |
Tax History Compared to Growth
Tax History
| Year | Tax Paid | Tax Assessment Tax Assessment Total Assessment is a certain percentage of the fair market value that is determined by local assessors to be the total taxable value of land and additions on the property. | Land | Improvement |
|---|---|---|---|---|
| 2024 | $2,666 | $237,200 | $41,200 | $196,000 |
| 2023 | $2,465 | $218,800 | $41,200 | $177,600 |
| 2022 | $2,349 | $207,800 | $41,200 | $166,600 |
| 2021 | $1,977 | $174,600 | $29,300 | $145,300 |
| 2020 | $1,573 | $140,700 | $29,300 | $111,400 |
| 2019 | $2,796 | $129,900 | $29,300 | $100,600 |
| 2018 | $3,218 | $129,900 | $29,300 | $100,600 |
| 2017 | $2,864 | $130,400 | $26,200 | $104,200 |
| 2016 | $1,280 | $127,400 | $26,200 | $101,200 |
| 2014 | $1,322 | $128,100 | $26,200 | $101,900 |
Agents Affiliated with this Home
-
B
Seller's Agent in 2022
Bev Roberts
CENTURY 21 Breeden REALTORS®
-
D
Seller Co-Listing Agent in 2022
Dave Roberts
CENTURY 21 Breeden REALTORS®
-
W
Buyer's Agent in 2022
Willard Downey
Carpenter, REALTORS®
-
Anuja Gupta

Seller's Agent in 2021
Anuja Gupta
RE/MAX Real Estate Prof
(812) 350-5162
210 Total Sales
-
Jean Donica
J
Seller's Agent in 2020
Jean Donica
RE/MAX Real Estate Prof
(812) 350-9299
212 Total Sales
-
Annette Donica Blythe

Seller Co-Listing Agent in 2020
Annette Donica Blythe
RE/MAX Real Estate Prof
(812) 343-1741
263 Total Sales
Map
Source: MIBOR Broker Listing Cooperative®
MLS Number: 21869155
APN: 03-95-28-440-005.700-005
- 810 Countryside Ln
- 717 Lake Vista Dr
- 4443 Mallard Point
- 654 Kinney Ln
- 1497 Maple Ridge Ct
- 3725 Maple Ridge Trail
- 3604 Maple Ridge Dr
- Lot 7 Deer Creek Way
- 1750 Brookfield Dr
- 1713 Deer Creek Way
- Lot 3 Brookfield Dr
- 4770 Winterberry Place
- 5086 Oak Ridge Trail
- 35 Osage Ct
- 31 Catalpa Way
- 5089 Oak Ridge Trail
- 5179 Oak Ridge Trail
- 5123 Oak Ridge Place
- Lot 16 Oak Ridge Place
- Lot 15 Oak Ridge Place
