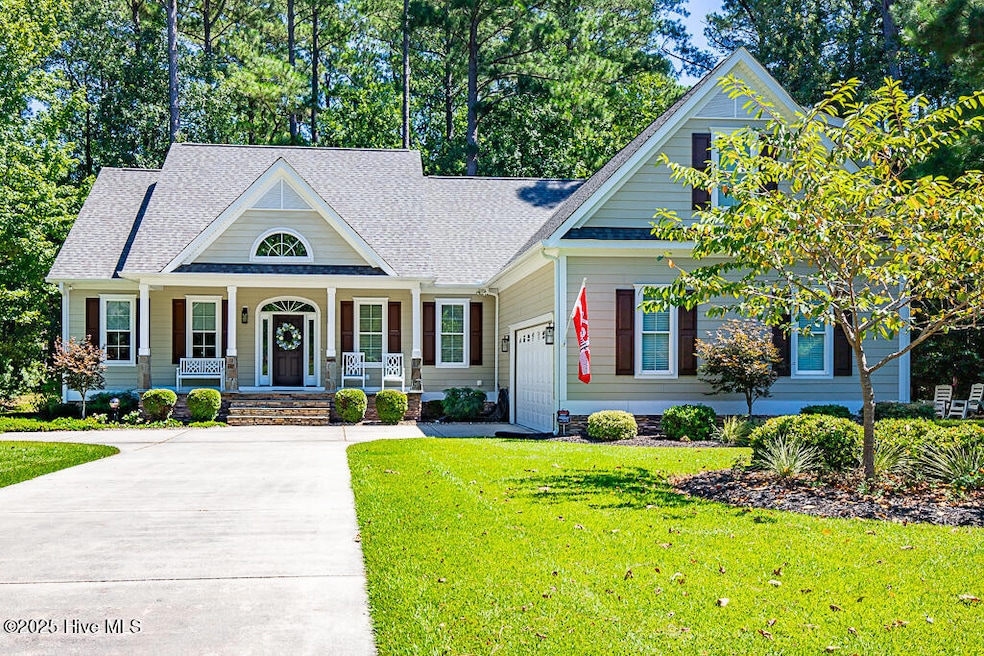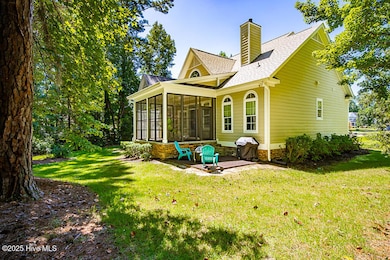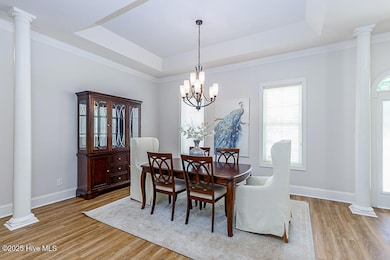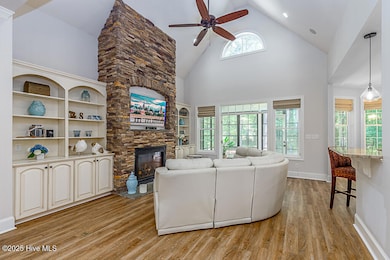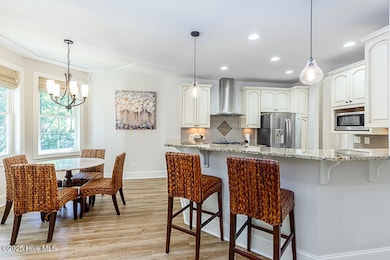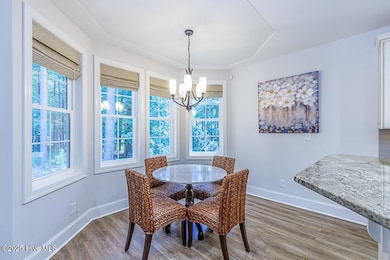4010 Sienna Trail New Bern, NC 28562
Estimated payment $3,468/month
Highlights
- Vaulted Ceiling
- Wood Flooring
- Formal Dining Room
- Creekside Elementary School Rated A-
- Breakfast Area or Nook
- Fireplace
About This Home
MOTIVATED SELLER! ALL OFFERS CONSIDERED! New Roof & New Floors Just Installed! Experience elegance on the fairway in this stunning home overlooking the 2nd Fairway of the award-winning Carolina Colours Golf Course. Nestled on a .54-acre lot, this 3-bedroom, 3.5-bath residence with a bonus room over the garage offers refined living surrounded by mature trees and manicured landscaping. A long, paved driveway with a parking pad leads to a charming covered front porch. Step inside to find solid wood floors, tray ceilings, decorative pillars, and a formal dining room ideal for entertaining. The living room features vaulted ceilings, a floor-to-ceiling fieldstone gas fireplace, built-in cabinetry, and a surround sound system for elevated comfort. The chef's kitchen is a showstopper with GE® Profile stainless appliances, granite countertops, gas range with hood, custom backsplash, and under-cabinet & pendant lighting—plus a cozy breakfast nook with golf course views. The primary suite is a serene retreat offering vaulted ceilings, a sitting area, double closets, and beautiful backyard views. The spa-inspired en-suite bath includes double granite vanities, custom cabinetry, a makeup station, jetted tub, and walk-in tiled shower with dual Moen showerheads and a skylight. Two additional bedrooms share a full bath with granite counters and custom finishes. Upstairs, the spacious bonus room with full bath makes a perfect guest suite, office, or media room. Enjoy the Carolina room with floor-to-ceiling windows and matching wood floors, or step outside to the patio with natural gas hookup—ideal for grilling and relaxing. Recent Updates & Features: New Roof & Flooring (2024) Dual HVAC Systems (2024) Gutter Guards (2024) Fresh Paint & Carpet (2022) 22x25 Garage Maytag Washer/Dryer Included
Home Details
Home Type
- Single Family
Year Built
- Built in 2013
Parking
- 2
Home Design
- Shingle Roof
- Stone Siding
- Composite Building Materials
Interior Spaces
- Walk-in Shower
- 1-Story Property
- Vaulted Ceiling
- Ceiling Fan
- Pendant Lighting
- Fireplace
- Formal Dining Room
Kitchen
- Breakfast Area or Nook
- Gas Oven
- Dishwasher
- Disposal
Flooring
- Wood
- Carpet
- Tile
Laundry
- Dryer
- Washer
Schools
- Creekside Elementary School
- New Bern High School
Utilities
- Heating Available
- Vented Exhaust Fan
- Tankless Water Heater
- Natural Gas Water Heater
- Water Softener
Map
Home Values in the Area
Average Home Value in this Area
Tax History
| Year | Tax Paid | Tax Assessment Tax Assessment Total Assessment is a certain percentage of the fair market value that is determined by local assessors to be the total taxable value of land and additions on the property. | Land | Improvement |
|---|---|---|---|---|
| 2025 | $4,542 | $535,500 | $109,000 | $426,500 |
| 2024 | $4,542 | $535,500 | $109,000 | $426,500 |
| 2023 | $4,477 | $535,500 | $109,000 | $426,500 |
| 2022 | $3,915 | $369,910 | $80,500 | $289,410 |
| 2021 | $3,915 | $369,910 | $80,500 | $289,410 |
| 2020 | $3,876 | $369,910 | $80,500 | $289,410 |
| 2019 | $3,876 | $369,910 | $80,500 | $289,410 |
| 2018 | $3,733 | $369,910 | $80,500 | $289,410 |
| 2017 | $3,733 | $369,910 | $80,500 | $289,410 |
| 2016 | $3,733 | $421,430 | $127,000 | $294,430 |
| 2015 | $3,734 | $421,430 | $127,000 | $294,430 |
| 2014 | $3,734 | $421,430 | $127,000 | $294,430 |
Property History
| Date | Event | Price | List to Sale | Price per Sq Ft | Prior Sale |
|---|---|---|---|---|---|
| 12/16/2025 12/16/25 | For Sale | $595,000 | 0.0% | $227 / Sq Ft | |
| 12/12/2025 12/12/25 | Off Market | $595,000 | -- | -- | |
| 12/03/2025 12/03/25 | For Sale | $595,000 | 0.0% | $227 / Sq Ft | |
| 12/03/2025 12/03/25 | Pending | -- | -- | -- | |
| 11/17/2025 11/17/25 | Price Changed | $595,000 | -1.7% | $227 / Sq Ft | |
| 10/24/2025 10/24/25 | Price Changed | $605,000 | -3.2% | $230 / Sq Ft | |
| 09/23/2025 09/23/25 | Price Changed | $625,000 | -2.6% | $238 / Sq Ft | |
| 05/22/2025 05/22/25 | For Sale | $642,000 | +33.8% | $245 / Sq Ft | |
| 08/27/2021 08/27/21 | Sold | $480,000 | -2.0% | $183 / Sq Ft | View Prior Sale |
| 07/31/2021 07/31/21 | Pending | -- | -- | -- | |
| 07/30/2021 07/30/21 | Price Changed | $489,900 | -2.0% | $187 / Sq Ft | |
| 07/22/2021 07/22/21 | For Sale | $500,000 | +13.6% | $190 / Sq Ft | |
| 12/03/2020 12/03/20 | Sold | $440,000 | -2.2% | $168 / Sq Ft | View Prior Sale |
| 10/25/2020 10/25/20 | Pending | -- | -- | -- | |
| 06/23/2020 06/23/20 | For Sale | $449,900 | +622.2% | $171 / Sq Ft | |
| 06/15/2012 06/15/12 | Sold | $62,300 | 0.0% | $3 / Sq Ft | View Prior Sale |
| 05/16/2012 05/16/12 | Pending | -- | -- | -- | |
| 08/08/2007 08/08/07 | For Sale | $62,300 | -- | $3 / Sq Ft |
Purchase History
| Date | Type | Sale Price | Title Company |
|---|---|---|---|
| Warranty Deed | $440,000 | None Available | |
| Warranty Deed | $62,500 | None Available | |
| Warranty Deed | $80,500 | None Available |
Mortgage History
| Date | Status | Loan Amount | Loan Type |
|---|---|---|---|
| Open | $240,000 | New Conventional |
Source: Hive MLS
MLS Number: 100509190
APN: 7-104-4-033
- 3903 Sienna
- 4003 Heather
- 3512 Cranberry Ln
- 4203 Sienna Place
- 3808 Lichen Ln
- 4070 Reunion Pointe Ln
- 143 Laura Dr
- 4073 Reunion Pointe Ln
- 3904 Reunion Pointe Ln
- 3008 Verdant Ridge
- 3902 Reunion Pointe Ln
- 1005 Alabaster Dr
- 4042 Reunion Pointe Ln
- 3907 Harkers Way
- 3905 Harkers Way
- 3903 Harkers Way
- 3901 Harkers Way
- 4805 Delft Dr
- 3004 Watercrest
- 164 Laura Dr
- 1134 Amberjack Ct
- 1090 Summersweet Dr
- 3112 Catarina Ln
- 2029 Bluewater Blvd
- 4116 Madeline Farm Blvd
- 109 Trinity Dr
- 2806 Weathersby Dr
- 3802 Brandywine Dr
- 101 Serenity Ct
- 220 Tree Ln
- 107 Lynden Ln
- 300 Battleground Ave
- 100 Sumatra Ct
- 414 Peregrine Ridge Dr
- 714 San Juan Rd
- 1106 Navidad Bank Ct
- 2039 Royal Pines Dr
- 3102 Country Club Rd
- 101 Sky Sail Blvd
- 1710 Charles St
