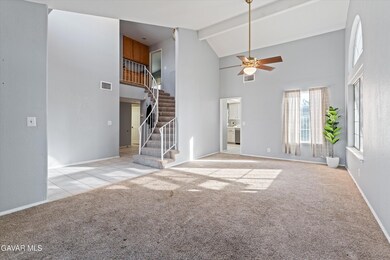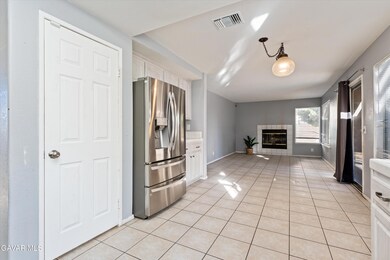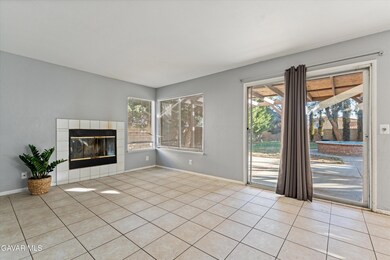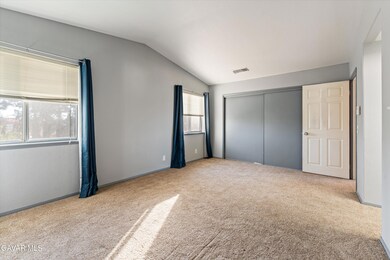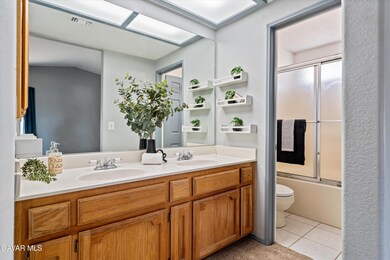4010 Stetson Ave Rosamond, CA 93560
Estimated payment $2,730/month
Highlights
- All Bedrooms Downstairs
- Lawn
- Walk-In Pantry
- Traditional Architecture
- No HOA
- Formal Dining Room
About This Home
*Live Like Royalty in this spacious two-story Rosamond home with room to grow! Featuring over 2,100 sq ft, a 3 car garage, and sitting on a quarter-acre lot, this property offers versatility, charm, and an unbeatable location across from the highly desired Rosamond Skypark community, known for its custom homes on large lots with hangar access to the private airstrip.Inside, you'll be greeted by a dramatic curved staircase, formal living and dining rooms, and a cozy family room with a fireplace just off the kitchen. The kitchen features refinished cabinetry, classic white tile counters, a stainless steel stove and dishwasher, and a spacious walk-in pantry. A downstairs bedroom with a walk-in closet and a 3/4 guest bath offer ideal space for guests, multi-generational living, or a private home office.Upstairs, you'll find ample storage, two additional bedrooms, and a large main suite with an attached bath featuring dual sinks and an expansive vanity. The hall bath has been tastefully upgraded with a quartz counter and a new sink. Originally a 5 bedroom floor plan, two upstairs rooms were thoughtfully combined to create one oversized shared space, perfect for siblings, a playroom, or creative studio. Want the fifth bedroom back? Simply add the wall and hallway door, and it's ready!Step outside to enjoy a yard designed for gathering and play. The front courtyard opens into a large side yard with lattice covering and continues to a rear patio slab surrounded by mature trees. There's even a tire swing, tetherball setup, and an upcycled fountain area perfect for a fire pit circle.This home offers the perfect balance of function, space, and opportunity. With a little paint and a few personal touches, you'll have a property that truly reflects your style. Homes in this desirable Rosamond neighborhood don't last long, schedule your showing today!
Listing Agent
Keller Williams Realty A.V. License #01416142 Listed on: 10/29/2025

Open House Schedule
-
Saturday, November 01, 202510:00 am to 2:00 pm11/1/2025 10:00:00 AM +00:0011/1/2025 2:00:00 PM +00:00Add to Calendar
-
Sunday, November 02, 202510:00 am to 2:00 pm11/2/2025 10:00:00 AM +00:0011/2/2025 2:00:00 PM +00:00Add to Calendar
Home Details
Home Type
- Single Family
Est. Annual Taxes
- $5,431
Year Built
- Built in 1990
Lot Details
- 0.25 Acre Lot
- Wrought Iron Fence
- Block Wall Fence
- Zeroscape
- Rectangular Lot
- Sprinkler System
- Lawn
Parking
- 3 Car Garage
Home Design
- Traditional Architecture
- Concrete Foundation
- Frame Construction
- Tile Roof
- Wood Siding
- Stucco
Interior Spaces
- 2,137 Sq Ft Home
- Family Room with Fireplace
- Formal Dining Room
Kitchen
- Walk-In Pantry
- Gas Range
- Microwave
- Dishwasher
Flooring
- Carpet
- Laminate
- Tile
Bedrooms and Bathrooms
- 4 Bedrooms
- All Bedrooms Down
- 3 Full Bathrooms
Laundry
- Laundry Room
- Laundry on lower level
Outdoor Features
- Slab Porch or Patio
- Playground
Additional Features
- Solar owned by a third party
- Internet Available
Community Details
- No Home Owners Association
Listing and Financial Details
- Assessor Parcel Number 252-491-05
Map
Home Values in the Area
Average Home Value in this Area
Tax History
| Year | Tax Paid | Tax Assessment Tax Assessment Total Assessment is a certain percentage of the fair market value that is determined by local assessors to be the total taxable value of land and additions on the property. | Land | Improvement |
|---|---|---|---|---|
| 2025 | $5,431 | $340,964 | $37,884 | $303,080 |
| 2024 | $5,301 | $334,280 | $37,142 | $297,138 |
| 2023 | $5,301 | $327,726 | $36,414 | $291,312 |
| 2022 | $5,125 | $321,300 | $35,700 | $285,600 |
| 2021 | $4,956 | $315,000 | $35,000 | $280,000 |
| 2020 | $2,634 | $140,141 | $26,268 | $113,873 |
| 2019 | $1,738 | $140,141 | $26,268 | $113,873 |
| 2018 | $1,689 | $134,701 | $25,249 | $109,452 |
| 2017 | $1,660 | $132,060 | $24,754 | $107,306 |
| 2016 | $1,584 | $129,471 | $24,269 | $105,202 |
| 2015 | $1,603 | $127,527 | $23,905 | $103,622 |
| 2014 | $1,929 | $125,030 | $23,437 | $101,593 |
Property History
| Date | Event | Price | List to Sale | Price per Sq Ft | Prior Sale |
|---|---|---|---|---|---|
| 10/29/2025 10/29/25 | For Sale | $435,000 | +38.1% | $204 / Sq Ft | |
| 07/18/2020 07/18/20 | Sold | $315,000 | -18.2% | $147 / Sq Ft | View Prior Sale |
| 06/08/2020 06/08/20 | Pending | -- | -- | -- | |
| 05/26/2020 05/26/20 | For Sale | $385,000 | -- | $180 / Sq Ft |
Purchase History
| Date | Type | Sale Price | Title Company |
|---|---|---|---|
| Grant Deed | $315,000 | First American Title Company | |
| Interfamily Deed Transfer | -- | Chicago Title Insurance |
Mortgage History
| Date | Status | Loan Amount | Loan Type |
|---|---|---|---|
| Open | $315,000 | VA | |
| Previous Owner | $20,000 | Credit Line Revolving |
Source: Greater Antelope Valley Association of REALTORS®
MLS Number: 25008357
APN: 252-491-05-00-2
- 0 Stetson Ave Unit ND25224969
- 4209 W Rosamond Blvd Unit 73
- 4209 W Rosamond Blvd Unit 103
- 0 Felsite Unit 24005805
- 0 Felsite Unit CV25047192
- 0 Felsite Unit 24005806
- 0 Felsite Unit 530057
- 0 Felsite Unit 24005808
- 0 Felsite Unit 25005543
- 0 Knox Ave
- 0 Werner St
- 3716 Camino Mia Ct
- 3704 Camino Mia Ct
- 3705 Camino Mia Ct
- 3717 Camino Mia Ct
- 3656 3656 Camino Mia Ct
- 4431 Knox Ave
- 4500 W Rosamond Blvd Unit 21
- 3700 Santa Ynez Ct
- 3708 Santa Ynez Ct
- 3080 Sedona St
- 3325 Stella Ave
- 2408 W Valley Vista
- 2121 Phlox Ave
- 2113 Phlox Ave Unit 2113 phlox Ave
- 2608 Desert St Unit 7
- 2608 Desert St
- 3300 15th St W Unit Spc 57
- 1365 Richfield Ave
- 8445 Gaskell Rd
- 9201 Shirley St
- 9129 Kemper Rd
- 49239 80th St W
- 8714 W Avenue e4
- 8714 W Avenue e4
- 8233 W Avenue e12 Unit GH
- 8127 W Avenue e12
- 1053 W Ave Unit J14
- 45736 17th St W
- 45635 Sierra Hwy

