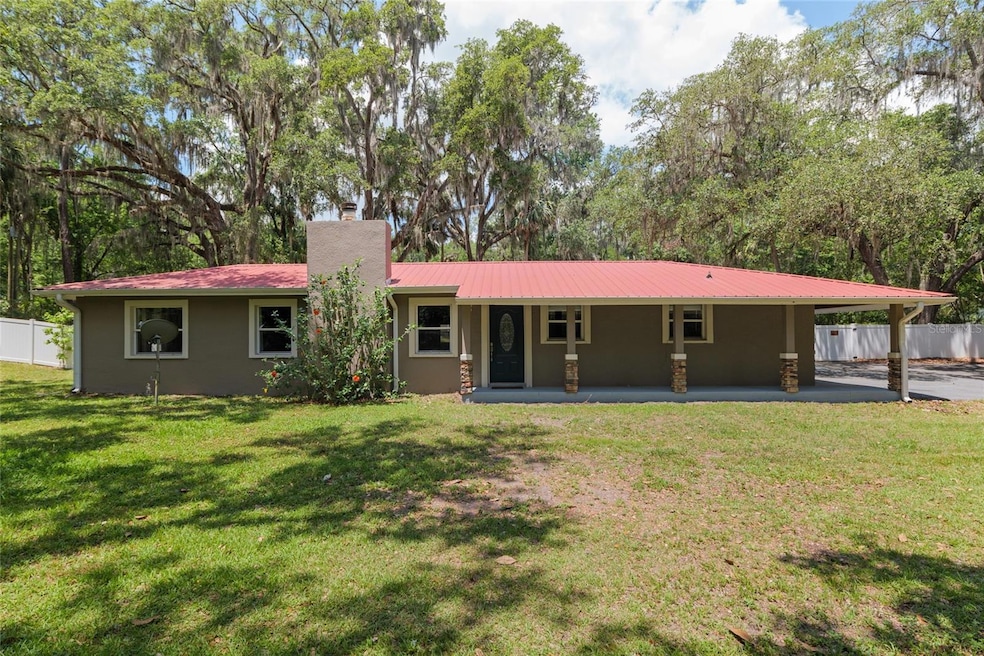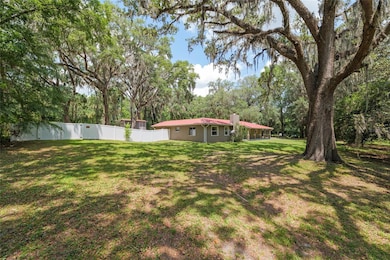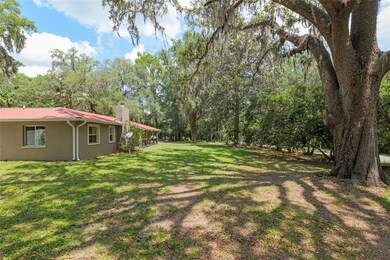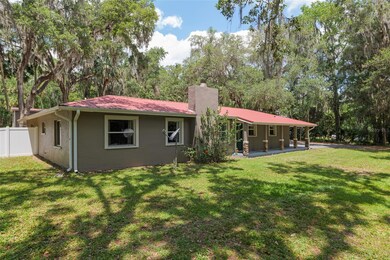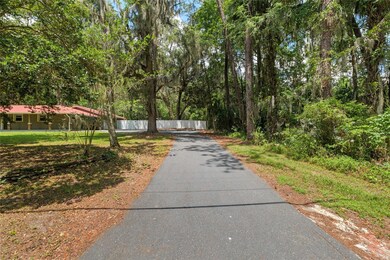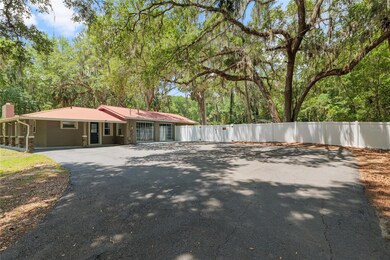4010 SW 7th Avenue Rd Ocala, FL 34471
Southeast Ocala NeighborhoodEstimated payment $2,252/month
Highlights
- 0.97 Acre Lot
- Open Floorplan
- Granite Countertops
- West Port High School Rated A-
- Window or Skylight in Bathroom
- No HOA
About This Home
Beautifully updated 3/3 home on almost an acre (.97 acre)! Great curb appeal with front/side porch. OPEN FLOOR PLAN. Spacious home with 2,521 ft living space! Gorgeous kitchen with island, SS appliances, plenty of granite counters/cabinets, and walk-in pantry. Living room has wood burning fireplace. Oversized dining room/family room has French doors to the large enclosed lanai. SPLIT BEDROOM PLAN. Primary bedroom is HUGE with additional seating area or office space and en suite with dual sinks, granite counters, walk-in ceramic tile shower, walk-in closet with extra storage, and water closet. Inside laundry room includes washer/dryer. Great backyard with privacy fence and 10x20 shed. Plenty of driveway space for cars/toys. METAL ROOF. No HOA and no flood zone. Convenient location and popular school district.
Listing Agent
SOUTHERN ASSOCIATES REALTY LLC Brokerage Phone: 352-877-3099 License #3386604 Listed on: 05/24/2025
Home Details
Home Type
- Single Family
Est. Annual Taxes
- $2,855
Year Built
- Built in 1959
Lot Details
- 0.97 Acre Lot
- Lot Dimensions are 224x188
- East Facing Home
- Property is zoned A1
Parking
- Driveway
Home Design
- Metal Roof
- Concrete Siding
- Block Exterior
- Concrete Perimeter Foundation
- Stucco
Interior Spaces
- 2,521 Sq Ft Home
- 1-Story Property
- Open Floorplan
- Built-In Desk
- Ceiling Fan
- Wood Burning Fireplace
- Window Treatments
- Family Room
- Living Room with Fireplace
- Inside Utility
Kitchen
- Eat-In Kitchen
- Breakfast Bar
- Walk-In Pantry
- Range
- Microwave
- Dishwasher
- Granite Countertops
Flooring
- Carpet
- Ceramic Tile
- Vinyl
Bedrooms and Bathrooms
- 3 Bedrooms
- Split Bedroom Floorplan
- En-Suite Bathroom
- Walk-In Closet
- 3 Full Bathrooms
- Private Water Closet
- Shower Only
- Window or Skylight in Bathroom
Laundry
- Laundry Room
- Dryer
- Washer
Outdoor Features
- Enclosed Patio or Porch
- Exterior Lighting
- Private Mailbox
Utilities
- Central Air
- Heat Pump System
- Well
- Water Softener
- Septic Tank
- High Speed Internet
- Cable TV Available
Community Details
- No Home Owners Association
- Sherwood Hills Subdivision
Listing and Financial Details
- Visit Down Payment Resource Website
- Assessor Parcel Number 31090-000-00
Map
Home Values in the Area
Average Home Value in this Area
Tax History
| Year | Tax Paid | Tax Assessment Tax Assessment Total Assessment is a certain percentage of the fair market value that is determined by local assessors to be the total taxable value of land and additions on the property. | Land | Improvement |
|---|---|---|---|---|
| 2024 | $2,855 | $203,334 | -- | -- |
| 2023 | $2,855 | $197,412 | $0 | $0 |
| 2022 | $2,706 | $191,662 | $0 | $0 |
| 2021 | $2,641 | $182,348 | $0 | $0 |
| 2020 | $2,908 | $197,340 | $43,904 | $153,436 |
| 2019 | $3,025 | $202,514 | $0 | $0 |
| 2018 | $2,866 | $198,738 | $0 | $0 |
| 2017 | $2,964 | $167,780 | $30,733 | $137,047 |
| 2016 | $1,906 | $99,963 | $0 | $0 |
| 2015 | $1,740 | $88,574 | $0 | $0 |
| 2014 | $1,994 | $109,559 | $0 | $0 |
Property History
| Date | Event | Price | List to Sale | Price per Sq Ft | Prior Sale |
|---|---|---|---|---|---|
| 08/24/2025 08/24/25 | For Sale | $379,900 | 0.0% | $151 / Sq Ft | |
| 08/09/2025 08/09/25 | Pending | -- | -- | -- | |
| 07/15/2025 07/15/25 | Price Changed | $379,900 | -5.0% | $151 / Sq Ft | |
| 05/24/2025 05/24/25 | For Sale | $399,900 | +37.0% | $159 / Sq Ft | |
| 07/30/2020 07/30/20 | Sold | $292,000 | -2.3% | $117 / Sq Ft | View Prior Sale |
| 07/06/2020 07/06/20 | Pending | -- | -- | -- | |
| 06/23/2020 06/23/20 | For Sale | $299,000 | +36.5% | $120 / Sq Ft | |
| 08/25/2017 08/25/17 | Sold | $219,000 | -4.8% | $75 / Sq Ft | View Prior Sale |
| 06/21/2017 06/21/17 | Pending | -- | -- | -- | |
| 04/10/2017 04/10/17 | For Sale | $229,950 | +318.1% | $79 / Sq Ft | |
| 07/29/2015 07/29/15 | Sold | $55,000 | -8.2% | $22 / Sq Ft | View Prior Sale |
| 07/22/2015 07/22/15 | Pending | -- | -- | -- | |
| 07/08/2015 07/08/15 | For Sale | $59,900 | -- | $24 / Sq Ft |
Purchase History
| Date | Type | Sale Price | Title Company |
|---|---|---|---|
| Warranty Deed | $292,000 | First American Title Ins Co | |
| Warranty Deed | $219,000 | 1St Quality Title Llc | |
| Special Warranty Deed | $55,000 | Attorney | |
| Special Warranty Deed | -- | Attorney | |
| Trustee Deed | -- | None Available |
Mortgage History
| Date | Status | Loan Amount | Loan Type |
|---|---|---|---|
| Previous Owner | $208,050 | New Conventional |
Source: Stellar MLS
MLS Number: OM701355
APN: 31090-000-00
- 4000 SW 6th Ave
- 0 SW 7th Avenue Rd Unit MFROM708431
- 4121 SW 6th Ave
- TBD SW 37th Place Rd
- 520 SW 38th St
- 4065 SW 5th Ave
- 4433 SW 37th Place
- 4399 SW 7th Avenue Rd
- TBD S Us Hwy 441
- 1251 SW 43rd Place
- 1150 SW 43rd Place
- 530 SW 35th St
- 301 SW 38th St
- 1300 SW 43rd Place
- 310 SW 35th St
- 1600 SW 42nd St
- 645 SW 48th Ln
- 4888 SW 7th Avenue Rd
- 6191 SW 7th Avenue Rd
- 4876 SW 7th Avenue Rd
- 4211 SW 6th Ave
- 3434 SW 10th Terrace
- 1915 SW 40th Place
- 2651 SW 20th Cir
- 3001 SW 24th Ave
- 3014 SW 41st Place
- 2901 SW 41st St
- 908 SE 23rd St
- 3961 SE 18th Ave Unit D
- 3001 SE Lake Weir Ave
- 3240 SW 34th St
- 1538 SE 25th St Unit F
- 1525 SE 25th St Unit B
- 1611 SE 25th St Unit C
- 1701 SE 24th Rd Unit 1304
- 1819 SE 12th Ave
- 3491 SW 42nd St
- 2061 SE 38th St
- 2707 SW 33rd Ave
- 1601 SW 27th Ave
