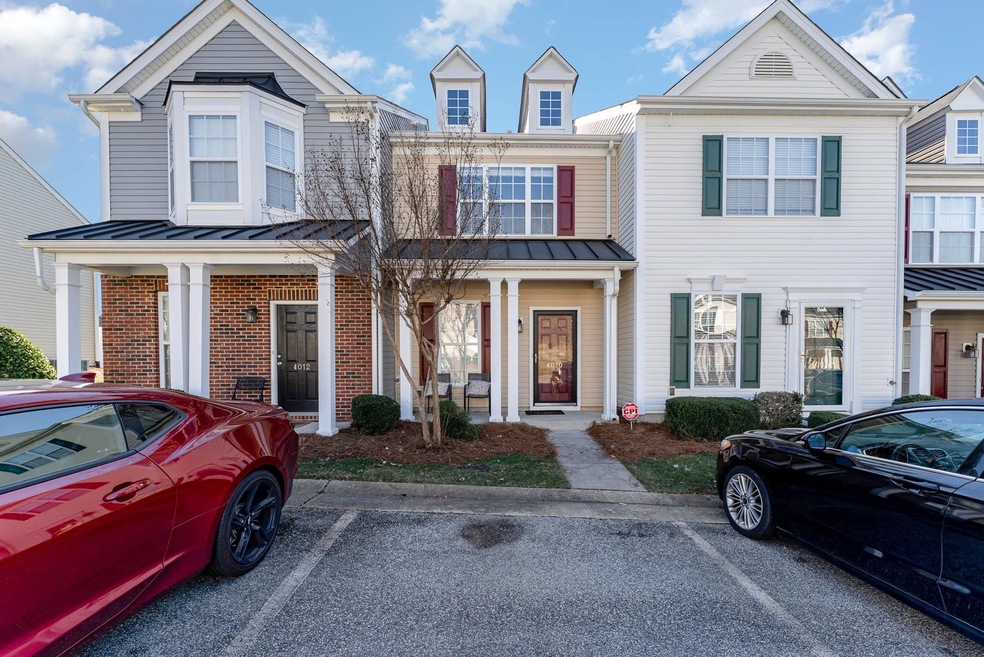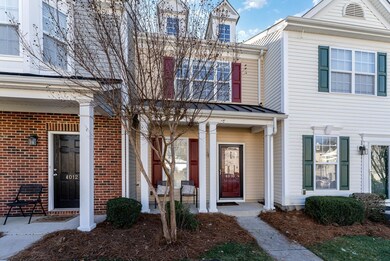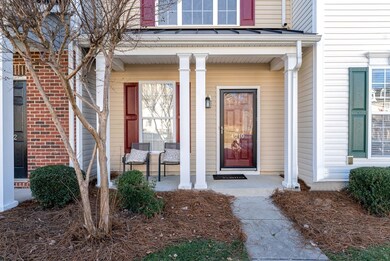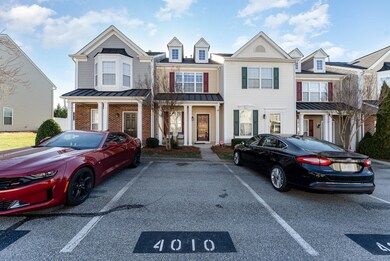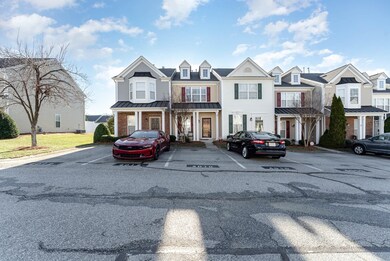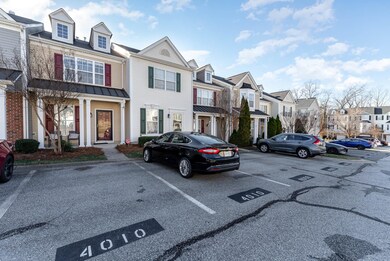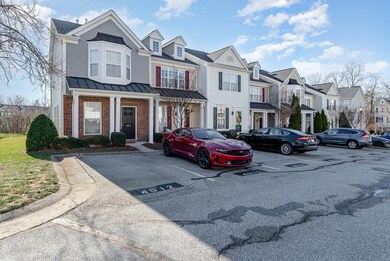
4010 Tarrant Trace Cir High Point, NC 27265
East Fork Deep River NeighborhoodHighlights
- Traditional Architecture
- Wood Flooring
- Community Pool
- Colfax Elementary School Rated A-
- High Ceiling
- Enclosed patio or porch
About This Home
As of January 2023Wonderful townhome, move in ready, great location and the neighborhood pool to get you thinking about Spring. Special features include wood floors on main level, open floor plan, nice kitchen island, and privacy fencing at the back patio. Both bedrooms feature private baths and nice closet space. Appliances remaining include washer, dryer, and refrigerator. Two designated parking spots and extra storage at patio area.
Last Agent to Sell the Property
The Real Estate Shoppe, Inc. License #190836 Listed on: 01/04/2023
Townhouse Details
Home Type
- Townhome
Est. Annual Taxes
- $2,013
Year Built
- Built in 2006
Lot Details
- 871 Sq Ft Lot
- Privacy Fence
HOA Fees
- $121 Monthly HOA Fees
Parking
- Assigned Parking
Home Design
- Traditional Architecture
- Slab Foundation
- Vinyl Siding
Interior Spaces
- 1,194 Sq Ft Home
- 2-Story Property
- High Ceiling
- Ceiling Fan
- Blinds
- Pull Down Stairs to Attic
Kitchen
- Electric Range
- Microwave
- Dishwasher
Flooring
- Wood
- Carpet
- Vinyl
Bedrooms and Bathrooms
- 2 Bedrooms
- Bathtub with Shower
Laundry
- Laundry on upper level
- Dryer
- Washer
Outdoor Features
- Enclosed patio or porch
Schools
- Guilford County Schools Elementary And Middle School
- Guilford County Schools High School
Utilities
- Cooling System Powered By Gas
- Forced Air Heating and Cooling System
- Heating System Uses Natural Gas
- Gas Water Heater
Community Details
Overview
- Association fees include ground maintenance, maintenance structure
- Tarrant Trace Subdivision
Recreation
- Community Pool
Ownership History
Purchase Details
Home Financials for this Owner
Home Financials are based on the most recent Mortgage that was taken out on this home.Purchase Details
Home Financials for this Owner
Home Financials are based on the most recent Mortgage that was taken out on this home.Purchase Details
Home Financials for this Owner
Home Financials are based on the most recent Mortgage that was taken out on this home.Purchase Details
Home Financials for this Owner
Home Financials are based on the most recent Mortgage that was taken out on this home.Purchase Details
Home Financials for this Owner
Home Financials are based on the most recent Mortgage that was taken out on this home.Similar Homes in the area
Home Values in the Area
Average Home Value in this Area
Purchase History
| Date | Type | Sale Price | Title Company |
|---|---|---|---|
| Warranty Deed | $200,000 | -- | |
| Warranty Deed | $195,000 | Iddings & Thacker Pllc | |
| Warranty Deed | $99,500 | None Available | |
| Deed | $91,000 | -- | |
| Warranty Deed | $114,000 | None Available |
Mortgage History
| Date | Status | Loan Amount | Loan Type |
|---|---|---|---|
| Open | $160,000 | New Conventional | |
| Previous Owner | $113,650 | Purchase Money Mortgage |
Property History
| Date | Event | Price | Change | Sq Ft Price |
|---|---|---|---|---|
| 12/15/2023 12/15/23 | Off Market | $200,000 | -- | -- |
| 01/27/2023 01/27/23 | Sold | $200,000 | -2.4% | $168 / Sq Ft |
| 01/09/2023 01/09/23 | Pending | -- | -- | -- |
| 01/04/2023 01/04/23 | For Sale | $205,000 | +5.1% | $172 / Sq Ft |
| 04/06/2022 04/06/22 | Sold | $195,000 | +96.0% | $195 / Sq Ft |
| 11/21/2016 11/21/16 | Sold | $99,500 | -6.1% | $100 / Sq Ft |
| 10/12/2016 10/12/16 | Pending | -- | -- | -- |
| 08/10/2016 08/10/16 | For Sale | $106,000 | +16.5% | $106 / Sq Ft |
| 08/08/2012 08/08/12 | Sold | $91,000 | -9.0% | $79 / Sq Ft |
| 07/22/2012 07/22/12 | Pending | -- | -- | -- |
| 02/15/2012 02/15/12 | For Sale | $100,000 | -- | $86 / Sq Ft |
Tax History Compared to Growth
Tax History
| Year | Tax Paid | Tax Assessment Tax Assessment Total Assessment is a certain percentage of the fair market value that is determined by local assessors to be the total taxable value of land and additions on the property. | Land | Improvement |
|---|---|---|---|---|
| 2023 | $2,103 | $147,700 | $55,000 | $92,700 |
| 2022 | $2,013 | $149,300 | $55,000 | $94,300 |
| 2021 | $1,366 | $99,100 | $24,000 | $75,100 |
| 2020 | $1,366 | $99,100 | $24,000 | $75,100 |
| 2019 | $1,366 | $99,100 | $0 | $0 |
| 2018 | $1,359 | $99,100 | $0 | $0 |
| 2017 | $1,359 | $99,100 | $0 | $0 |
| 2016 | $1,398 | $99,700 | $0 | $0 |
| 2015 | $1,406 | $99,700 | $0 | $0 |
| 2014 | $1,430 | $99,700 | $0 | $0 |
Agents Affiliated with this Home
-

Seller's Agent in 2023
Emily Smith
The Real Estate Shoppe, Inc.
(336) 625-1100
2 in this area
147 Total Sales
-
K
Buyer's Agent in 2023
Kelly Walters
Keller Williams One
(336) 355-8543
18 in this area
129 Total Sales
-

Seller's Agent in 2022
Doug Witcher
NextHome Realty Partners
(336) 688-9830
3 in this area
93 Total Sales
-

Seller Co-Listing Agent in 2022
Adriane Witcher
NextHome Realty Partners
(336) 687-5123
3 in this area
54 Total Sales
-
D
Seller's Agent in 2016
Donise Bailey
Allen Tate High Point
(336) 442-0012
1 in this area
57 Total Sales
-
M
Buyer's Agent in 2016
Matthew Barbee
Better Homes and Gardens Real Estate Paracle
(336) 501-1161
32 Total Sales
Map
Source: Doorify MLS
MLS Number: 2488890
APN: 0211819
- 3828 Tarrant Trace Cir
- 3615 Sainsbury Ln
- 3837 Tarrant Trace Cir
- 4302 Mossy Wood Cir
- 3523 Sainsbury Ln
- 4305 Timberbrooke Dr Unit 1D
- 4294 Plantation Ridge Ln
- 4271 Plantation Ridge Ln
- 4344 Grassy Moss Dr
- 4325 Cedarcroft Ct Unit 3D
- 4322 Grassy Moss Dr
- 4290 Cedarcroft Ct Unit 2A
- 3651 Rising River Ln
- 4345 Cedarcroft Ct Unit 3D
- 3614 Morris Farm Dr Unit 1A
- 3638 Morris Farm Dr Unit 1C
- 3638 Morris Farm Dr Unit 2A
- 4452 River Forest Ln
- 3825 Parkway Vista Dr
- 4509 Veranda Lake Ct
