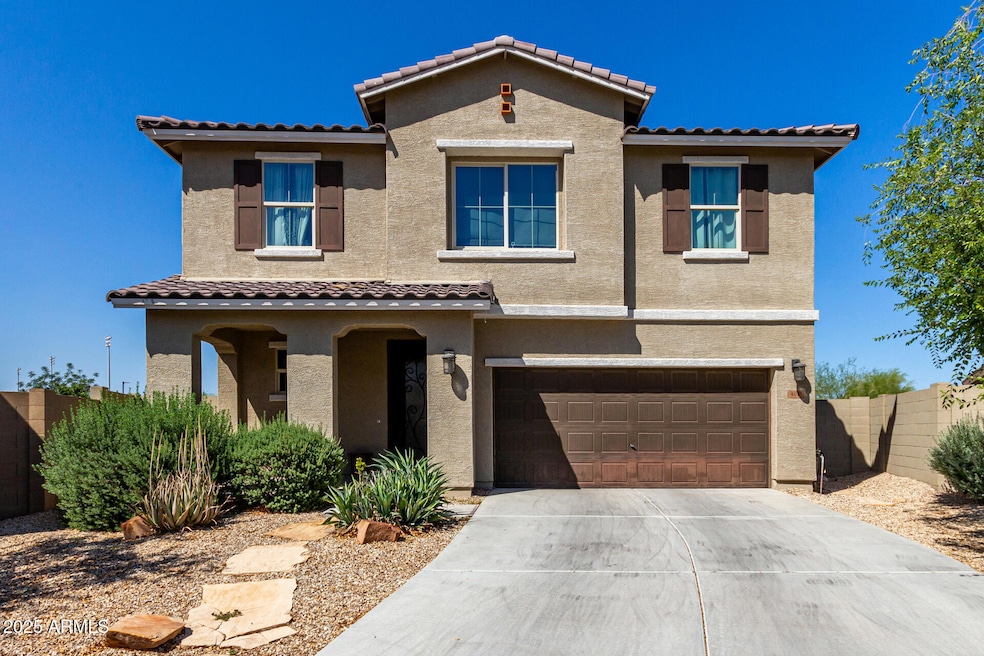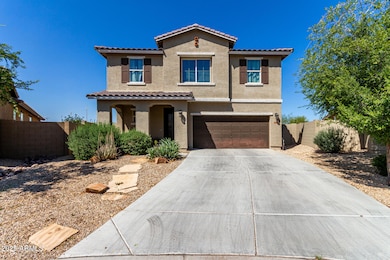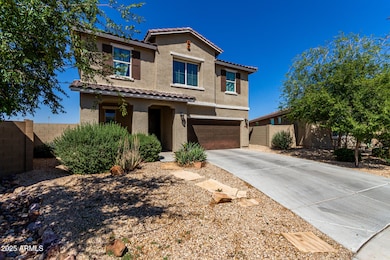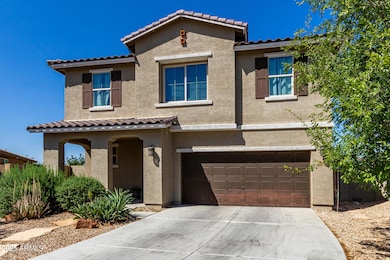4010 W Coles Rd Phoenix, AZ 85339
Laveen NeighborhoodEstimated payment $2,487/month
Highlights
- Mountain View
- Vaulted Ceiling
- Private Yard
- Phoenix Coding Academy Rated A
- Santa Barbara Architecture
- Covered Patio or Porch
About This Home
Gorgeous home with a spacious, open floorplan on an oversized lot—larger than most in the community! Enter through a charming front porch and stunning wrought iron door into a bright dining area and expansive great room with double sliding doors, creating seamless indoor/outdoor living. No houses behind you—just incredible, unobstructed mountain views, offering ultimate privacy and serenity. Upstairs features a large loft, all bedrooms, and a generous laundry room. Energy-efficient with radiant barrier roof, R-38 attic insulation, and R-19 walls. Walking distance to top-rated public & charter schools, golf course, and parks. A truly special place as your next home! Sold As-Is
Home Details
Home Type
- Single Family
Est. Annual Taxes
- $3,348
Year Built
- Built in 2019
Lot Details
- 8,714 Sq Ft Lot
- Desert faces the front of the property
- Block Wall Fence
- Front Yard Sprinklers
- Sprinklers on Timer
- Private Yard
- Grass Covered Lot
HOA Fees
- $128 Monthly HOA Fees
Parking
- 2 Car Garage
Home Design
- Santa Barbara Architecture
- Wood Frame Construction
- Tile Roof
- Stucco
Interior Spaces
- 2,273 Sq Ft Home
- 2-Story Property
- Vaulted Ceiling
- Double Pane Windows
- ENERGY STAR Qualified Windows
- Vinyl Clad Windows
- Mountain Views
Kitchen
- Breakfast Bar
- ENERGY STAR Qualified Appliances
- Kitchen Island
- Laminate Countertops
Flooring
- Carpet
- Tile
Bedrooms and Bathrooms
- 4 Bedrooms
- Primary Bathroom is a Full Bathroom
- 2.5 Bathrooms
- Double Vanity
Laundry
- Laundry Room
- Laundry on upper level
- Washer Hookup
Eco-Friendly Details
- ENERGY STAR Qualified Equipment for Heating
- North or South Exposure
Outdoor Features
- Covered Patio or Porch
Schools
- Laveen Elementary School
- Cheatham Elementary Middle School
- Cesar Chavez High School
Utilities
- Central Air
- Heating System Uses Natural Gas
- High Speed Internet
Listing and Financial Details
- Tax Lot 10
- Assessor Parcel Number 300-15-924
Community Details
Overview
- Association fees include ground maintenance
- Premier Association, Phone Number (480) 704-2900
- Arosa Estates Subdivision, Lavender Floorplan
Recreation
- Community Playground
- Bike Trail
Map
Home Values in the Area
Average Home Value in this Area
Tax History
| Year | Tax Paid | Tax Assessment Tax Assessment Total Assessment is a certain percentage of the fair market value that is determined by local assessors to be the total taxable value of land and additions on the property. | Land | Improvement |
|---|---|---|---|---|
| 2025 | $3,415 | $24,086 | -- | -- |
| 2024 | $3,286 | $22,939 | -- | -- |
| 2023 | $3,286 | $39,960 | $7,990 | $31,970 |
| 2022 | $3,187 | $29,680 | $5,930 | $23,750 |
| 2021 | $3,212 | $28,170 | $5,630 | $22,540 |
| 2020 | $3,127 | $26,580 | $5,310 | $21,270 |
| 2019 | $580 | $8,325 | $8,325 | $0 |
Property History
| Date | Event | Price | List to Sale | Price per Sq Ft | Prior Sale |
|---|---|---|---|---|---|
| 12/11/2025 12/11/25 | For Sale | $405,000 | 0.0% | $178 / Sq Ft | |
| 11/25/2025 11/25/25 | Off Market | $405,000 | -- | -- | |
| 10/31/2025 10/31/25 | For Sale | $405,000 | 0.0% | $178 / Sq Ft | |
| 10/15/2025 10/15/25 | Off Market | $405,000 | -- | -- | |
| 08/28/2025 08/28/25 | Price Changed | $405,000 | -3.1% | $178 / Sq Ft | |
| 08/12/2025 08/12/25 | Price Changed | $418,000 | -1.4% | $184 / Sq Ft | |
| 07/31/2025 07/31/25 | Price Changed | $424,000 | -2.3% | $187 / Sq Ft | |
| 07/23/2025 07/23/25 | Price Changed | $434,000 | -1.3% | $191 / Sq Ft | |
| 06/27/2025 06/27/25 | Price Changed | $439,900 | -1.1% | $194 / Sq Ft | |
| 06/06/2025 06/06/25 | For Sale | $444,900 | -1.1% | $196 / Sq Ft | |
| 05/19/2021 05/19/21 | Sold | $450,000 | 0.0% | $198 / Sq Ft | View Prior Sale |
| 04/20/2021 04/20/21 | Price Changed | $450,000 | +12.5% | $198 / Sq Ft | |
| 04/15/2021 04/15/21 | For Sale | $399,900 | -- | $176 / Sq Ft |
Purchase History
| Date | Type | Sale Price | Title Company |
|---|---|---|---|
| Warranty Deed | $450,000 | Driggs Title Agency Inc | |
| Special Warranty Deed | $289,225 | First American Title Ins Co |
Mortgage History
| Date | Status | Loan Amount | Loan Type |
|---|---|---|---|
| Open | $382,500 | New Conventional | |
| Previous Owner | $283,986 | FHA |
Source: Arizona Regional Multiple Listing Service (ARMLS)
MLS Number: 6877053
APN: 300-15-924
- 8536 S 40th Glen
- 4089 W Coles Rd
- 8912 S 40th Dr
- 4228 W Coles Rd
- 7819 S 41st Dr
- 8008 S 42nd Ln
- 4313 W Allen St
- 4007 W Thurman Dr
- 9023 S 42nd Dr
- 4355 W Allen St
- 4367 W Allen St
- 4385 W Allen St
- 3333 W Latona Rd
- 8110 S 44th Dr
- 9214 S 35th Glen
- 4013 W Hayduk Rd
- 9506 S 41st Dr Unit 66
- 7245 S 41st Dr
- 4020 W Piedmont Rd
- 3822 W Buist Ave
- 4043 W Pedro Ln
- 8828 S 41st Dr
- 3875 W Dobbins Rd
- 7508 S 37th Ln
- 3921 W Pollack St
- 7409 S 37th Glen
- 3536 W Paseo Way
- 4449 W Samantha Way
- 4461 W Samantha Way
- 3926 W Park St
- 7238 S 40th Ln
- 7225 S 37th Glen
- 4018 W Fremont Rd
- 7909 S 45th Ln
- 3921 W Irwin Ave
- 3933 W Irwin Ave
- 4013 W Buist Ave
- 3912 W Summerside Rd
- 7010 S 41st Dr
- 7002 S 40th Ln
Ask me questions while you tour the home.







