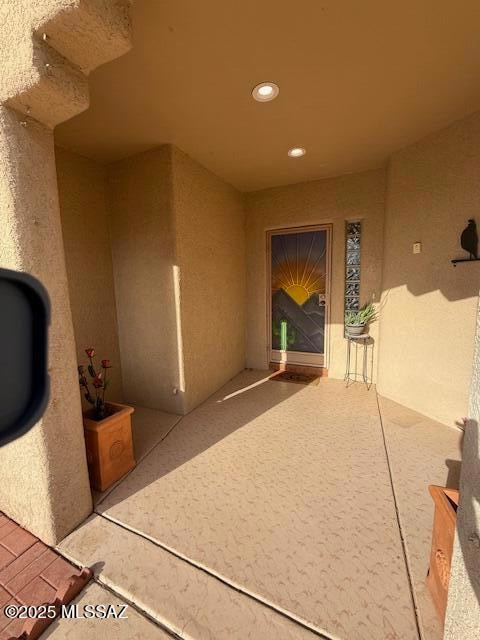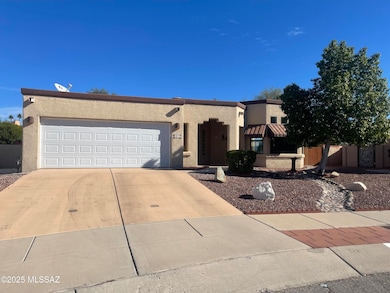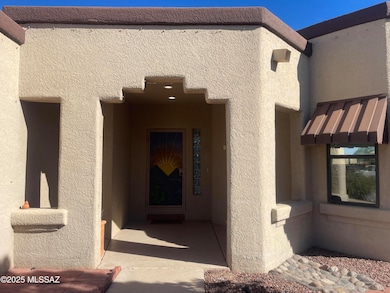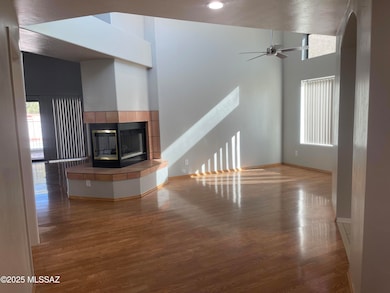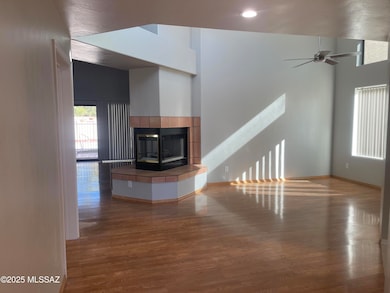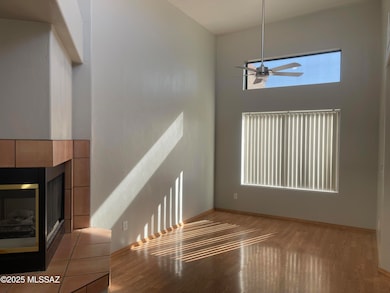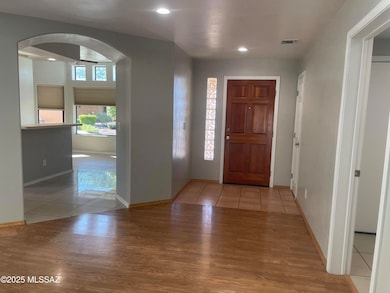4010 W Gentle Place Tucson, AZ 85741
Highlights
- Private Pool
- Contemporary Architecture
- Breakfast Area or Nook
- Wood Burning Stove
- Covered patio or porch
- Walk-In Pantry
About This Home
FOR RENT Charming 3-Bedroom, 2-Bathroom Home with Sparkling Pool! This spacious 3-bedroom, 2-bathroom home on the northwest side of town offers comfort, convenience, and style. Located just minutes from popular restaurants, shopping centers, and entertainment, it's perfectly positioned for easy living. Inside, the open floor plan features a bright living area, modern kitchen, and dining space, ideal for gatherings. The master bedroom includes a private ensuite, while two additional bedrooms offer versatility for family or guests. Step outside to your private backyard oasis with a sparkling pool--perfect for relaxing or entertaining. With easy highway and public transportation access, this home is the complete package!
Home Details
Home Type
- Single Family
Est. Annual Taxes
- $2,934
Year Built
- Built in 1997
Lot Details
- 10,367 Sq Ft Lot
- Cul-De-Sac
- East or West Exposure
- Wood Fence
- Block Wall Fence
- Drip System Landscaping
- Shrub
- Paved or Partially Paved Lot
- Landscaped with Trees
- Grass Covered Lot
- Back and Front Yard
- Property is zoned Pima County - CR3
Home Design
- Contemporary Architecture
- Frame With Stucco
- Built-Up Roof
Interior Spaces
- 1,845 Sq Ft Home
- 1-Story Property
- Ceiling height of 9 feet or more
- Ceiling Fan
- Wood Burning Stove
- Gas Fireplace
- Double Pane Windows
- Living Room with Fireplace
- Dining Room with Fireplace
- Formal Dining Room
- Ceramic Tile Flooring
- Property Views
- Basement
Kitchen
- Breakfast Area or Nook
- Walk-In Pantry
- Gas Range
- Recirculated Exhaust Fan
- Dishwasher
- Kitchen Island
- Laminate Countertops
Bedrooms and Bathrooms
- 3 Bedrooms
- Split Bedroom Floorplan
- Walk-In Closet
- 2 Full Bathrooms
- Dual Vanity Sinks in Primary Bathroom
- Separate Shower in Primary Bathroom
- Bathtub with Shower
- Garden Bath
- Exhaust Fan In Bathroom
Laundry
- Laundry Room
- Dryer
- Washer
Parking
- 2 Car Garage
- Parking Pad
Eco-Friendly Details
- Energy-Efficient Lighting
Outdoor Features
- Private Pool
- Covered patio or porch
Schools
- Butterfield Elementary School
- Tortolita Middle School
- Mountain View High School
Utilities
- Forced Air Heating and Cooling System
- Heating System Uses Natural Gas
- Natural Gas Water Heater
Listing and Financial Details
- Security Deposit $5,800
Community Details
Overview
- Association fees include no fees
- Juniper Ridge Subdivision
Pet Policy
- Pets allowed on a case-by-case basis
Map
Source: MLS of Southern Arizona
MLS Number: 22513965
APN: 225-36-0430
- 7434 N Shirley Ln
- 3937 W Wild Horse Place
- 3850 W Red Wing St
- 4138 W Orangewood Dr
- 3812 W North Aire Place
- 3762 W Meadow Briar Dr
- 7571 N Rae Ave
- 3753 W Wesleyan Dr
- 7870 N Thornydale Rd
- 7910 N Thornydale Rd
- 8040 N Desert Gum Dr
- 3420 W Peterson Place
- 4340 W Pyracantha Dr
- 3517 W Alana Ln
- 4420 W Ina Rd
- 3400 W Marlene St
- 7264 N Meredith Blvd
- 3649 W Lantana Hills Place
- 4474 W Pyracantha Dr
- 4313 W Hobby Horse Rd
