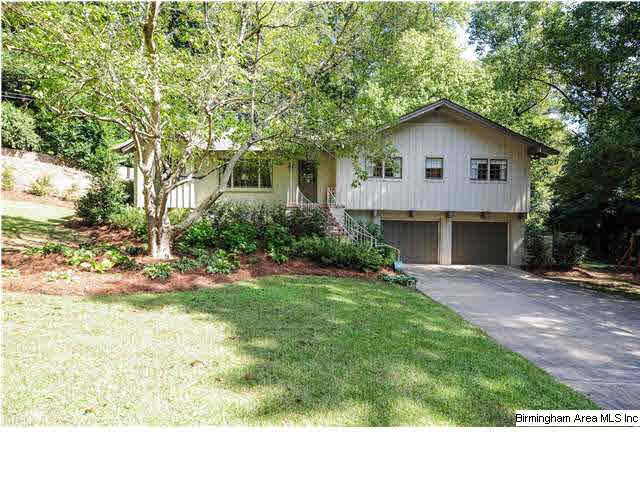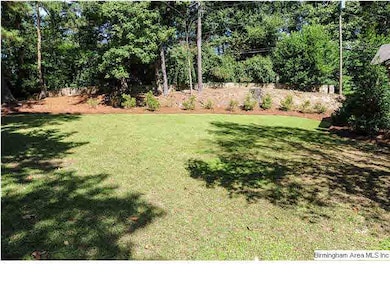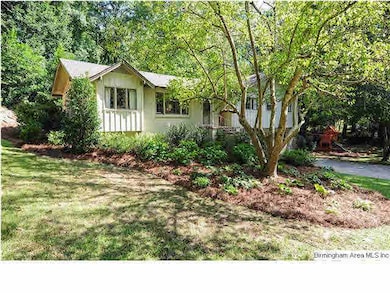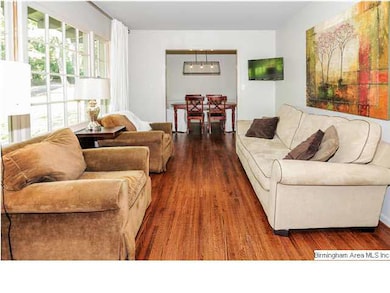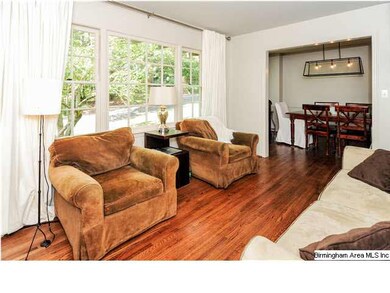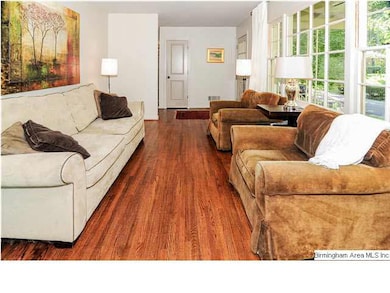
4010 Winston Way Birmingham, AL 35213
Crestline NeighborhoodHighlights
- Wind Turbine Power
- Deck
- Main Floor Primary Bedroom
- Crestline Elementary School Rated A
- Wood Flooring
- Corner Lot
About This Home
As of April 2016There is nothing to do except bring your furniture and move right in! A Crestline Elementary school home with this many updates and privacy is hard to find at this price. The is kitchen is updated with all new white carrera marble countertops, cabinets and all stainless appliances. Custom built-in bookshelves and cabinets surround the den fireplace. The jack and jill bathroom was completely remodeled in 2012. You will find privacy in the recently landscaped backyard that has a new deck and peacock paver patio with an outdoor fire pit. Decorator neutral colors throughout the interior. Some of the other updates from 2012-2013 include new roof, air conditioner, garage doors, interior/exterior doors, electrical panel, sewer line and alarm system with cameras. This home has great closet space and plenty of storage in the 2 car garage. Better hurry!
Home Details
Home Type
- Single Family
Est. Annual Taxes
- $4,475
Year Built
- 1964
Lot Details
- Fenced Yard
- Corner Lot
- Few Trees
Parking
- 2 Car Garage
- Basement Garage
- Driveway
- Off-Street Parking
Interior Spaces
- 1.5-Story Property
- Sound System
- Crown Molding
- Smooth Ceilings
- Recessed Lighting
- Wood Burning Fireplace
- Fireplace With Gas Starter
- Brick Fireplace
- Dining Room
- Den with Fireplace
- Home Security System
Kitchen
- Convection Oven
- Gas Oven
- Gas Cooktop
- Dishwasher
- Stone Countertops
- Disposal
Flooring
- Wood
- Tile
Bedrooms and Bathrooms
- 3 Bedrooms
- Primary Bedroom on Main
- 2 Full Bathrooms
- Bathtub and Shower Combination in Primary Bathroom
- Linen Closet In Bathroom
Laundry
- Laundry Room
- Electric Dryer Hookup
Basement
- Partial Basement
- Laundry in Basement
- Crawl Space
Utilities
- Forced Air Heating and Cooling System
- Heating System Uses Gas
- Programmable Thermostat
- Power Generator
- Gas Water Heater
Additional Features
- Wind Turbine Power
- Deck
Listing and Financial Details
- Assessor Parcel Number 28-03-2-002-002.000
Ownership History
Purchase Details
Home Financials for this Owner
Home Financials are based on the most recent Mortgage that was taken out on this home.Purchase Details
Home Financials for this Owner
Home Financials are based on the most recent Mortgage that was taken out on this home.Purchase Details
Home Financials for this Owner
Home Financials are based on the most recent Mortgage that was taken out on this home.Purchase Details
Purchase Details
Home Financials for this Owner
Home Financials are based on the most recent Mortgage that was taken out on this home.Similar Homes in the area
Home Values in the Area
Average Home Value in this Area
Purchase History
| Date | Type | Sale Price | Title Company |
|---|---|---|---|
| Warranty Deed | $405,000 | -- | |
| Warranty Deed | $395,000 | -- | |
| Warranty Deed | $250,000 | None Available | |
| Special Warranty Deed | $179,900 | -- | |
| Warranty Deed | $194,000 | -- |
Mortgage History
| Date | Status | Loan Amount | Loan Type |
|---|---|---|---|
| Open | $384,750 | New Conventional | |
| Open | $1,000,000 | New Conventional | |
| Previous Owner | $245,000 | Commercial | |
| Previous Owner | $200,000 | Commercial | |
| Previous Owner | $200,000 | New Conventional | |
| Previous Owner | $270,000 | Credit Line Revolving | |
| Previous Owner | $184,300 | No Value Available |
Property History
| Date | Event | Price | Change | Sq Ft Price |
|---|---|---|---|---|
| 04/08/2016 04/08/16 | Sold | $405,000 | -1.2% | $251 / Sq Ft |
| 03/06/2016 03/06/16 | Pending | -- | -- | -- |
| 02/12/2016 02/12/16 | For Sale | $409,900 | +3.8% | $254 / Sq Ft |
| 11/21/2013 11/21/13 | Sold | $395,000 | -1.0% | $245 / Sq Ft |
| 10/09/2013 10/09/13 | Pending | -- | -- | -- |
| 10/07/2013 10/07/13 | For Sale | $399,000 | -- | $247 / Sq Ft |
Tax History Compared to Growth
Tax History
| Year | Tax Paid | Tax Assessment Tax Assessment Total Assessment is a certain percentage of the fair market value that is determined by local assessors to be the total taxable value of land and additions on the property. | Land | Improvement |
|---|---|---|---|---|
| 2024 | $4,475 | $41,540 | -- | -- |
| 2022 | $4,050 | $37,630 | $27,460 | $10,170 |
| 2021 | $4,050 | $37,630 | $27,460 | $10,170 |
| 2020 | $4,558 | $42,300 | $27,460 | $14,840 |
| 2019 | $3,673 | $37,640 | $0 | $0 |
| 2018 | $3,616 | $37,060 | $0 | $0 |
| 2017 | $4,145 | $42,400 | $0 | $0 |
| 2016 | $3,772 | $38,640 | $0 | $0 |
| 2015 | $3,741 | $38,320 | $0 | $0 |
| 2014 | $2,631 | $30,560 | $0 | $0 |
| 2013 | $2,631 | $30,560 | $0 | $0 |
Agents Affiliated with this Home
-
Carey Martin Donaldson

Seller's Agent in 2016
Carey Martin Donaldson
RealtySouth
(205) 862-3995
1 in this area
48 Total Sales
-
Amy Maziarz

Buyer's Agent in 2016
Amy Maziarz
Red Hills Realty, LLC
(205) 515-1903
3 in this area
147 Total Sales
-
Hill Weathers

Seller's Agent in 2013
Hill Weathers
Ray & Poynor Properties
(205) 410-1171
7 in this area
52 Total Sales
Map
Source: Greater Alabama MLS
MLS Number: 577488
APN: 28-00-03-2-002-002.000
- 3861 Glencoe Dr
- 4121 Winston Way
- 4013 Montevallo Rd S
- 4217 Shiloh Ln
- 1112 Kingsbury Ave
- 719 Euclid Ave
- 721 Euclid Ave
- 22 Beechwood Rd
- 4249 Montevallo Rd S
- 622 Dexter Ave
- 406 Hagood St
- 4147 Stone River Rd
- 113 Lorena Ln
- 506 Baker Dr
- 4308 Montevallo Rd
- 3620 Mountain Ln
- 511 Park St
- 136 Fairmont Dr
- 409 Euclid Ave
- 204 Fairmont Dr
