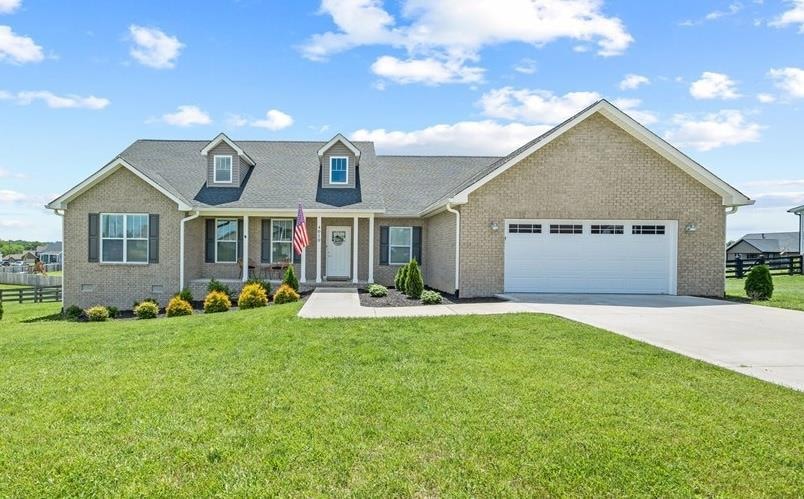
4010 Winter Haven Dr Cookeville, TN 38506
Estimated payment $2,802/month
Highlights
- Vaulted Ceiling
- No HOA
- 1-Story Property
- 1 Fireplace
- 2 Car Attached Garage
- Central Air
About This Home
You're going to love this standout better than new construction home in a new development . It has many upgraded features throughout such as 9 foot ceilings with vault in kitchen and living room, granite countertops, natural gas fireplace, oversized concrete back and front covered porches, oversized garage 24x24, soft close custom cabinets, gas stove, 2 walk-in closets in the primary suite, ceramic walk-in shower and a free-standing tub off of primary suite, custom craftsman trim throughout, large laundry room, and black fixtures as well hardware. This home offers a split floor plan with the primary suite and two other bedrooms separated between the kitchen and living room areas. Each bedroom have oversized closets with shelving and tons of storage space. The floors are LVP wood floors in the main living areas, tile in the bathroom and laundry. It also has a huge fenced back yard off of the outdoor patio for your enjoyment. Schedule your showing today!
Listing Agent
Real Estate Professionals of TN Brokerage Phone: 9315263700 License #351949 Listed on: 05/24/2025
Home Details
Home Type
- Single Family
Est. Annual Taxes
- $2,034
Year Built
- Built in 2023
Lot Details
- 0.51 Acre Lot
- Lot Dimensions are 110 x 200
Parking
- 2 Car Attached Garage
Home Design
- Brick Exterior Construction
- Frame Construction
- Shingle Roof
Interior Spaces
- 2,160 Sq Ft Home
- 1-Story Property
- Vaulted Ceiling
- Ceiling Fan
- 1 Fireplace
- Crawl Space
- Laundry on main level
Kitchen
- Gas Oven
- Dishwasher
Bedrooms and Bathrooms
- 3 Bedrooms
Utilities
- Central Air
- Heating System Uses Natural Gas
- Electric Water Heater
- Septic Tank
Community Details
- No Home Owners Association
- Autumn Woods Phase Ii Subdivision
Listing and Financial Details
- Assessor Parcel Number 029C D 092.00
Map
Home Values in the Area
Average Home Value in this Area
Tax History
| Year | Tax Paid | Tax Assessment Tax Assessment Total Assessment is a certain percentage of the fair market value that is determined by local assessors to be the total taxable value of land and additions on the property. | Land | Improvement |
|---|---|---|---|---|
| 2023 | -- | $97,950 | $10,000 | $87,950 |
Property History
| Date | Event | Price | Change | Sq Ft Price |
|---|---|---|---|---|
| 07/29/2025 07/29/25 | Price Changed | $482,990 | -1.0% | $224 / Sq Ft |
| 06/22/2025 06/22/25 | Price Changed | $487,990 | -1.4% | $226 / Sq Ft |
| 05/24/2025 05/24/25 | For Sale | $495,000 | +5.5% | $229 / Sq Ft |
| 04/08/2024 04/08/24 | Sold | $469,000 | 0.0% | $217 / Sq Ft |
| 02/18/2024 02/18/24 | Pending | -- | -- | -- |
| 02/18/2024 02/18/24 | For Sale | $469,000 | +8.4% | $217 / Sq Ft |
| 03/30/2023 03/30/23 | Sold | $432,600 | 0.0% | $210 / Sq Ft |
| 02/05/2023 02/05/23 | Pending | -- | -- | -- |
| 12/01/2022 12/01/22 | For Sale | $432,600 | -- | $210 / Sq Ft |
Similar Homes in Cookeville, TN
Source: Upper Cumberland Association of REALTORS®
MLS Number: 236790
APN: 071029C D 09200
- 3957 Winter Haven Dr
- 2617 Spring Arbor Ct
- 2895 Autumn Woods Trail
- 2763 Autumn Woods Trail
- 2785 Autumn Woods Trail
- 2870 Autumn Woods Trail
- 2636 Whispering Oaks Ln
- 2510 Whispering Oaks Ln
- 2694 Whispering Oaks Ln
- 2507 Whispering Oaks Ln
- 2635 Whispering Oaks Ln
- 2525 Whispering Oaks Ln
- 2600 Whispering Oaks Ln
- 3013 Tulip Ln
- 2450 Whispering Oaks Ln
- 2618 Whispering Oak Ln
- 2562 Whispering Oaks Ln
- 4635 Cumby Rd
- 4746 Maple Shade Cir
- 4618 Maple Shade Cir
- 3811 McBroom Chapel Rd Unit B
- 5514 Raven Crossing
- 1407 Village Loop
- 1950 Shipley Rd Unit G
- 1011 Crescent Dr
- 1329 Bridle Path
- 864 Treewood Dr
- 1275 E White Oak Dr
- 417 Blake Cir
- 402 Peek Dr Unit 4
- 1945 N Dixie Ave
- 759 Robinson Rd
- 600 W 8th St
- 92 Kenway St
- 335 W 12th St
- 335 W 12th St
- 1804 Byrne Ave Unit 1
- 115 E Jere Whitson Rd
- 1986 Bouton Bend
- 540 W 4th St Unit C2






