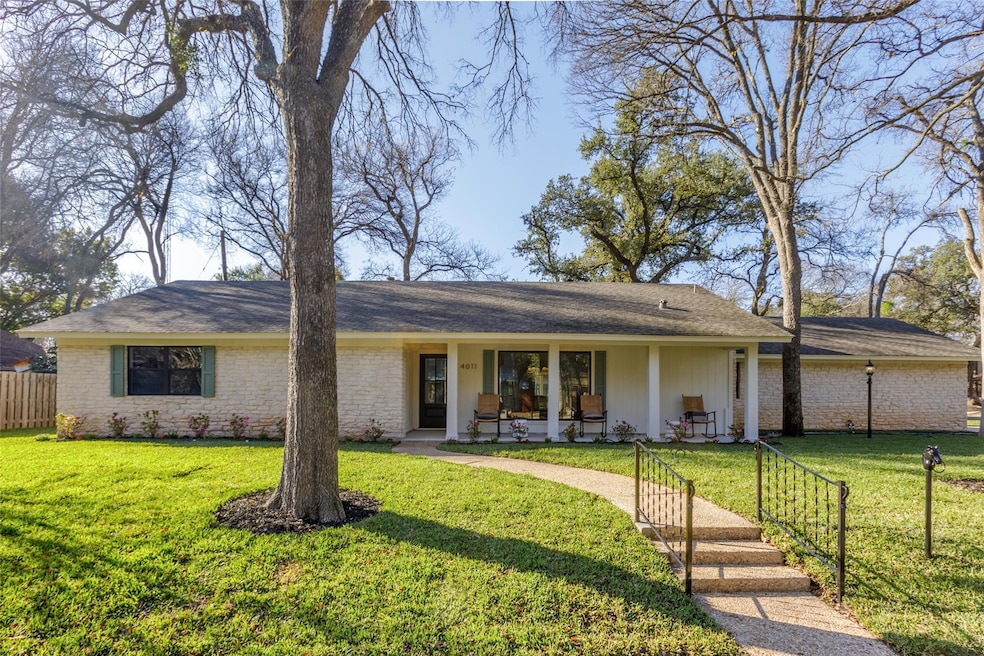
4011 Austin Woods Dr Austin, TX 78759
Westover Hills NeighborhoodHighlights
- Mature Trees
- Wood Flooring
- High Ceiling
- Hill Elementary School Rated A
- Corner Lot
- No HOA
About This Home
As of January 2025Welcome to this amazing 3-bedroom, 2-bathroom home, perfectly situated on a beautifully landscaped lot. As you approach, mature trees in the front yard create a serene and inviting atmosphere. Inside, you’ll find thoughtfully designed living space that blends classic charm with modern comforts. The home features a combination of wood floors, tile, and carpeting, offering both durability and style. High ceilings throughout enhance the sense of openness and light. The cozy living area is ideal for relaxing or entertaining, with plenty of room for family and friends. The adjacent kitchen offers ample cabinet and counter space, making meal prep a breeze. The dining area is perfect for enjoying home-cooked meals in a welcoming setting. Outside, the backyard serves as your private sanctuary, with a privacy fence and mature trees creating a peaceful retreat. The covered patio provides the perfect space for outdoor dining or simply unwinding in the tranquil surroundings. Don’t miss out on this wonderful opportunity—schedule your showing today and experience the charm and elegance of this home for yourself!
Last Agent to Sell the Property
Clay Lake
Wedgewood Homes Realty- TX LLC Brokerage Phone: (702) 364-0515 License #0581893 Listed on: 12/20/2024
Home Details
Home Type
- Single Family
Est. Annual Taxes
- $13,734
Year Built
- Built in 1977
Lot Details
- 9,156 Sq Ft Lot
- Northwest Facing Home
- Wood Fence
- Back Yard Fenced
- Landscaped
- Corner Lot
- Mature Trees
- Wooded Lot
- Few Trees
- Property is in good condition
Parking
- 2 Car Attached Garage
Home Design
- Slab Foundation
- Composition Roof
- Stone Siding
- Vinyl Siding
Interior Spaces
- 1,730 Sq Ft Home
- 1-Story Property
- Built-In Features
- Beamed Ceilings
- High Ceiling
- Ceiling Fan
- Recessed Lighting
- Vinyl Clad Windows
- Living Room with Fireplace
- Dining Room
- Neighborhood Views
- Fire and Smoke Detector
- Washer and Electric Dryer Hookup
Kitchen
- Electric Oven
- Range
- Dishwasher
- Disposal
Flooring
- Wood
- Carpet
- Tile
Bedrooms and Bathrooms
- 3 Main Level Bedrooms
- 2 Full Bathrooms
Schools
- Hill Elementary School
- Murchison Middle School
- Anderson High School
Additional Features
- Covered patio or porch
- Central Heating and Cooling System
Listing and Financial Details
- Assessor Parcel Number 02470114010000
- Tax Block B
Community Details
Overview
- No Home Owners Association
- Austin Woods Amd Subdivision
Amenities
- Common Area
Ownership History
Purchase Details
Home Financials for this Owner
Home Financials are based on the most recent Mortgage that was taken out on this home.Purchase Details
Similar Homes in Austin, TX
Home Values in the Area
Average Home Value in this Area
Purchase History
| Date | Type | Sale Price | Title Company |
|---|---|---|---|
| Warranty Deed | -- | None Listed On Document | |
| Deed | -- | None Listed On Document |
Property History
| Date | Event | Price | Change | Sq Ft Price |
|---|---|---|---|---|
| 01/17/2025 01/17/25 | Sold | -- | -- | -- |
| 12/20/2024 12/20/24 | For Sale | $899,900 | +28.6% | $520 / Sq Ft |
| 07/24/2024 07/24/24 | Sold | -- | -- | -- |
| 07/20/2024 07/20/24 | Pending | -- | -- | -- |
| 05/13/2024 05/13/24 | For Sale | $700,000 | -- | $405 / Sq Ft |
Tax History Compared to Growth
Tax History
| Year | Tax Paid | Tax Assessment Tax Assessment Total Assessment is a certain percentage of the fair market value that is determined by local assessors to be the total taxable value of land and additions on the property. | Land | Improvement |
|---|---|---|---|---|
| 2023 | $13,734 | $607,859 | $0 | $0 |
| 2022 | $10,913 | $552,599 | $0 | $0 |
| 2021 | $10,935 | $502,363 | $315,000 | $217,226 |
| 2020 | $9,795 | $456,694 | $315,000 | $141,694 |
| 2018 | $10,416 | $501,542 | $315,000 | $186,542 |
| 2017 | $9,538 | $427,694 | $180,000 | $247,694 |
| 2016 | $8,693 | $389,796 | $180,000 | $209,796 |
| 2015 | $3,371 | $410,357 | $200,000 | $227,029 |
| 2014 | $3,371 | $373,052 | $0 | $0 |
Agents Affiliated with this Home
-
C
Seller's Agent in 2025
Clay Lake
Wedgewood Homes Realty- TX LLC
-
Beau Hollingshead
B
Buyer's Agent in 2025
Beau Hollingshead
Compass RE Texas, LLC
1 in this area
36 Total Sales
-
C
Seller's Agent in 2024
Cody Kidder
Option One Real Estate
-
N
Buyer's Agent in 2024
Non Member
Non Member
Map
Source: Unlock MLS (Austin Board of REALTORS®)
MLS Number: 7218039
APN: 253968
- 4014 Greenhill Place
- 8715 Ridgehill Dr
- 8312 Adirondack Trail
- 8702 Wildridge Dr
- 8702 Silverhill Ln
- 8307 Bradford Edward Cove Unit B
- 8309 Adirondack Trail
- 8600 Cima Oak Ln Unit A15
- 8714 Silverhill Ln
- 8722 Silverhill Ln
- 8506 Walhill Cove
- 4159 Steck Ave Unit 162
- 4159 Steck Ave Unit 114
- 4159 Steck Ave Unit 290
- 8900 Point Dr W
- 8403 Ardash Ln
- 8900 Rockcrest Dr
- 8200 Neely Dr Unit 160
- 8200 Neely Dr Unit 119
- 8200 Neely Dr Unit 116
