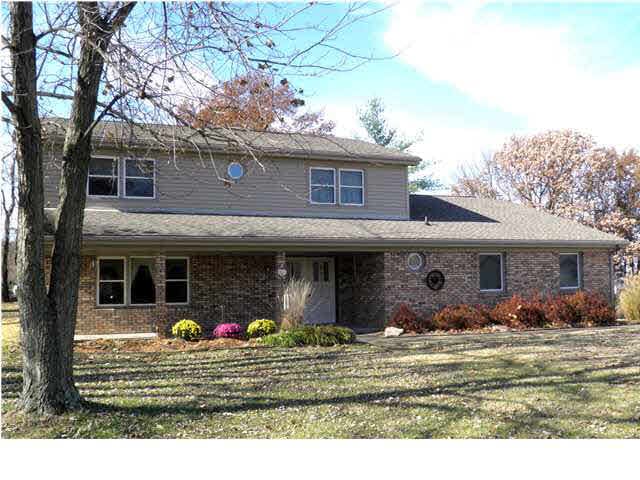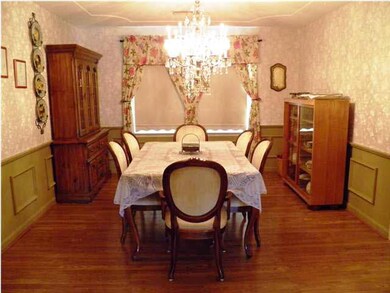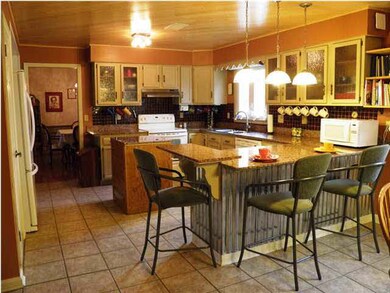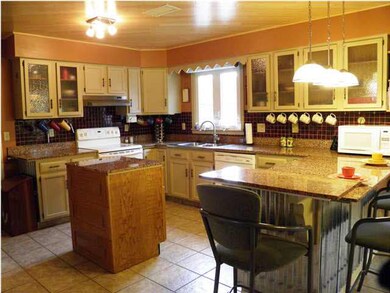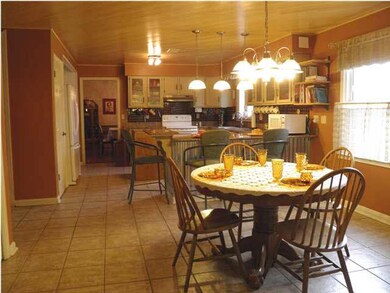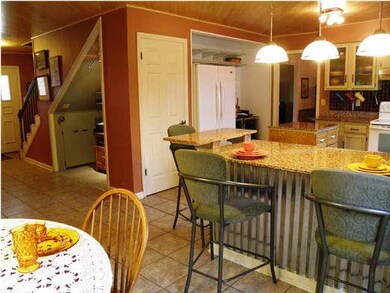
4011 Count Fleet Dr Newburgh, IN 47630
Highlights
- In Ground Pool
- Corner Lot
- Eat-In Kitchen
- Sharon Elementary School Rated A
- 3 Car Detached Garage
- Tray Ceiling
About This Home
As of March 2023Conveniently located 4 bedroom, 2 1/2 bath home with a beautiful in ground pool on 0.42 acres. A lovely tiled entry greets you as you enter and ushers you into the kitchen which has lots of cabinets and beautiful granite counter tops including a breakfast bar, a center island, pretty bamboo ceiling and ceramic tile flooring. The kitchen is open to the family room with a beamed ceiling, wood burning fireplace and ceramic tile flooring. A private home office is located off the family room. The living room has pretty wood laminate flooring and a trey ceiling and is open to the formal dining room which has wainscoting, a pretty chandelier, wood laminate flooring and a trey ceiling. Upstairs you will find a large master bedroom with a private full bath, two closets and pretty wood laminate flooring in addition to three nice sized bedrooms and another full bath. All of the bedrooms have ceiling fans. Entertain all summer long in the fun backyard with a 16' X 32' in ground pool and a large co
Last Agent to Sell the Property
ERA FIRST ADVANTAGE REALTY, INC Listed on: 11/20/2013

Home Details
Home Type
- Single Family
Est. Annual Taxes
- $1,657
Year Built
- Built in 1982
Lot Details
- 0.42 Acre Lot
- Lot Dimensions are 96x191
- Property is Fully Fenced
- Chain Link Fence
- Landscaped
- Corner Lot
- Level Lot
Home Design
- Brick Exterior Construction
- Slab Foundation
- Vinyl Construction Material
Interior Spaces
- 2,800 Sq Ft Home
- 2-Story Property
- Tray Ceiling
- Ceiling Fan
- Wood Burning Fireplace
- Insulated Windows
- Fire and Smoke Detector
- Washer and Electric Dryer Hookup
Kitchen
- Eat-In Kitchen
- Electric Oven or Range
- Disposal
Flooring
- Carpet
- Laminate
- Tile
- Vinyl
Bedrooms and Bathrooms
- 3 Bedrooms
- En-Suite Primary Bedroom
Parking
- 3 Car Detached Garage
- Garage Door Opener
Pool
- In Ground Pool
Utilities
- Central Air
- Heat Pump System
- Cable TV Available
Community Details
- Community Pool
Listing and Financial Details
- Assessor Parcel Number 87-12-27-104-076.000-019
Ownership History
Purchase Details
Purchase Details
Home Financials for this Owner
Home Financials are based on the most recent Mortgage that was taken out on this home.Purchase Details
Home Financials for this Owner
Home Financials are based on the most recent Mortgage that was taken out on this home.Similar Homes in Newburgh, IN
Home Values in the Area
Average Home Value in this Area
Purchase History
| Date | Type | Sale Price | Title Company |
|---|---|---|---|
| Quit Claim Deed | -- | None Listed On Document | |
| Interfamily Deed Transfer | -- | Total Title Services Llc | |
| Warranty Deed | -- | Regional Land Title |
Mortgage History
| Date | Status | Loan Amount | Loan Type |
|---|---|---|---|
| Previous Owner | $157,500 | New Conventional | |
| Previous Owner | $161,500 | Purchase Money Mortgage | |
| Previous Owner | $170,000 | Future Advance Clause Open End Mortgage | |
| Previous Owner | $135,000 | Credit Line Revolving |
Property History
| Date | Event | Price | Change | Sq Ft Price |
|---|---|---|---|---|
| 03/27/2023 03/27/23 | Sold | $323,000 | +1.0% | $115 / Sq Ft |
| 02/22/2023 02/22/23 | Pending | -- | -- | -- |
| 02/18/2023 02/18/23 | For Sale | $319,900 | +68.4% | $114 / Sq Ft |
| 04/02/2014 04/02/14 | Sold | $190,000 | -5.0% | $68 / Sq Ft |
| 02/09/2014 02/09/14 | Pending | -- | -- | -- |
| 11/20/2013 11/20/13 | For Sale | $199,900 | -- | $71 / Sq Ft |
Tax History Compared to Growth
Tax History
| Year | Tax Paid | Tax Assessment Tax Assessment Total Assessment is a certain percentage of the fair market value that is determined by local assessors to be the total taxable value of land and additions on the property. | Land | Improvement |
|---|---|---|---|---|
| 2024 | $2,183 | $291,600 | $41,500 | $250,100 |
| 2023 | $2,220 | $282,800 | $33,300 | $249,500 |
| 2022 | $2,298 | $278,300 | $33,300 | $245,000 |
| 2021 | $2,103 | $243,800 | $34,100 | $209,700 |
| 2020 | $2,032 | $225,700 | $30,600 | $195,100 |
| 2019 | $2,039 | $220,900 | $30,600 | $190,300 |
| 2018 | $1,844 | $210,500 | $30,600 | $179,900 |
| 2017 | $1,831 | $209,800 | $30,600 | $179,200 |
| 2016 | $1,792 | $206,900 | $30,600 | $176,300 |
| 2014 | $1,642 | $202,700 | $25,200 | $177,500 |
| 2013 | $1,570 | $198,200 | $25,200 | $173,000 |
Agents Affiliated with this Home
-
Carson Lowry

Seller's Agent in 2023
Carson Lowry
RE/MAX
(812) 305-4663
515 Total Sales
-
Janice Miller

Buyer's Agent in 2023
Janice Miller
ERA FIRST ADVANTAGE REALTY, INC
(812) 453-0779
832 Total Sales
-
Marcia Helfrich

Seller's Agent in 2014
Marcia Helfrich
ERA FIRST ADVANTAGE REALTY, INC
(812) 480-6600
28 Total Sales
-
Haley Jamison

Buyer's Agent in 2014
Haley Jamison
ERA FIRST ADVANTAGE REALTY, INC
(615) 538-8150
112 Total Sales
Map
Source: Indiana Regional MLS
MLS Number: 1010354
APN: 87-12-27-104-076.000-019
- 4100 Triple Crown Dr
- 4077 Frame Rd
- 4288 Windhill Ln
- 4322 Hawthorne Dr
- 8763 Pebble Creek Dr
- 8599 Pebble Creek Dr
- 8735 Pebble Creek Dr Unit 43
- 3605 Sand Dr
- 8557 Pebble Creek Dr
- 3530 Montgomery Ct
- 3536 Montgomery Ct
- 3514 Sand Dr
- 9366 Millicent Ct
- 3575 Sand Dr
- 3520 Sand Dr Unit 13
- 3545 Sand Dr
- 3533 Sand Dr
- 4600 Fieldcrest Place Cir
- 9147 Halston Cir
- 8487 Bell Crossing Dr
