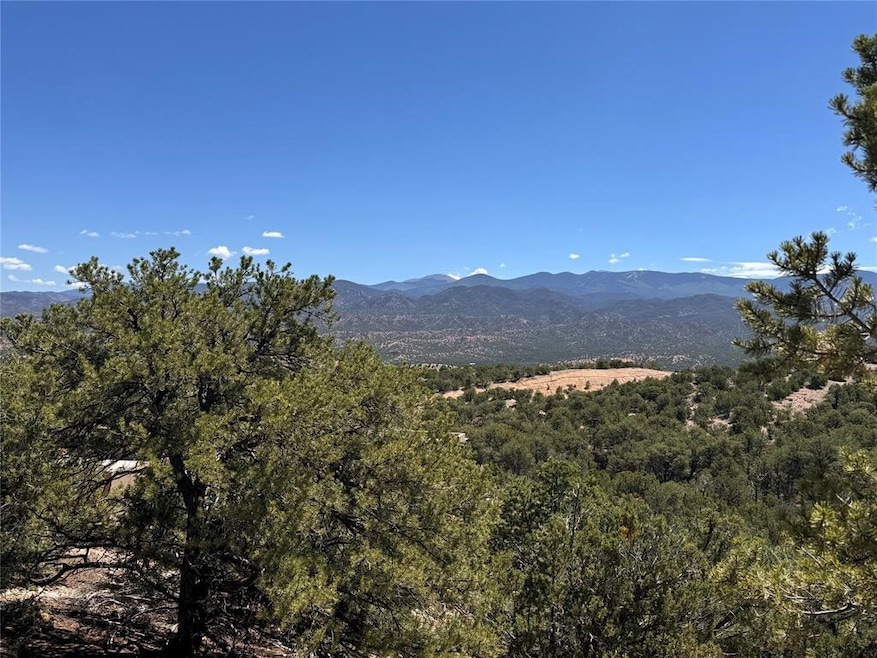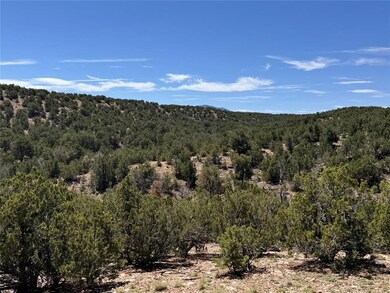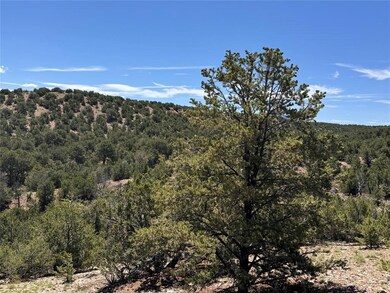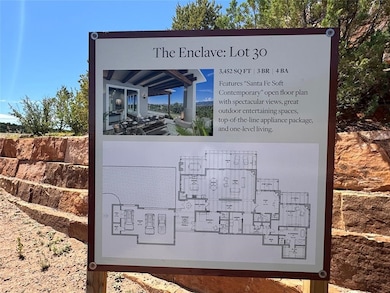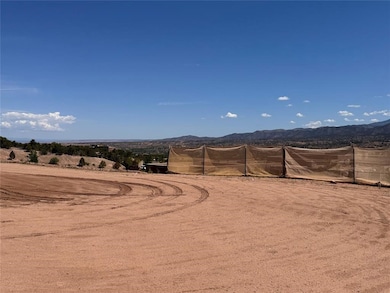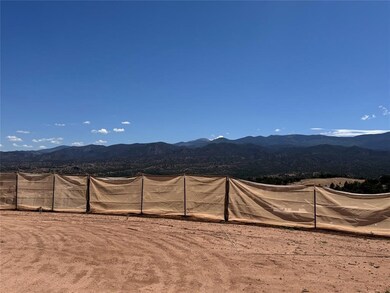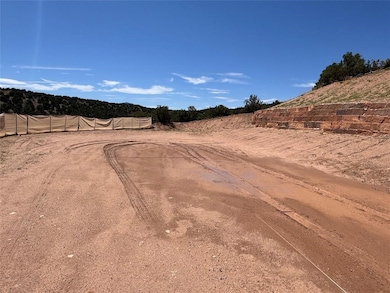4011 Enclave Way Unit Lot 30 Santa Fe, NM 87506
Santa Fe Estates NeighborhoodEstimated payment $3,212/month
Highlights
- 4.75 Acre Lot
- Carlos Gilbert Elementary School Rated A-
- Views
About This Lot
Lot 30 in The Enclave at Monte Sereno offers exceptional value, with the price including all development and site preparation. The lot features a pad-ready site and comes with fully approved architectural plans, ready for submission to the city of Santa Fe. As one of the lartest lots in the subdivision, Lot 30 is ideally positioned at the top of The Enclave. The southern edge of the building site overlooks a serene green space, adding a unique view dimension and enhancing the already spectacular vistas of the Sangre de Cristo Mountains. Bueyers may choose to work with Monte Sereno's premier builder, Odai Construction, or select a builder of their choice. Any modifications to the approved plan are subject to review by the developer, rather than the Monte Sereno Architectural Control Committee (ACC). Construction must begin within two years of lot purchase. Residents of The Enclave enjoy living in a truly gated section of Monte Sereno, located at the northernmost tip of the City of Santa Fe. High-speed fiber optic internet connectivity is available, ensuring fast and reliable digital access.
Property Details
Property Type
- Land
Est. Annual Taxes
- $5,136
Lot Details
- 4.75 Acre Lot
- Property fronts a private road
- Sloped Lot
- Property is zoned PRRC, Planned Residential Resort Community
HOA Fees
- $154 Monthly HOA Fees
Schools
- Carlos Gilbert Elementary School
- Milagro Middle School
- Santa Fe High School
Additional Features
- Property Views
Community Details
- Association fees include common areas
Listing and Financial Details
- Assessor Parcel Number 099310848
Map
Home Values in the Area
Average Home Value in this Area
Property History
| Date | Event | Price | List to Sale | Price per Sq Ft |
|---|---|---|---|---|
| 11/07/2025 11/07/25 | For Sale | $499,000 | -83.3% | -- |
| 10/31/2025 10/31/25 | For Sale | $2,995,000 | 0.0% | $868 / Sq Ft |
| 10/28/2025 10/28/25 | Off Market | -- | -- | -- |
| 11/08/2024 11/08/24 | For Sale | $2,995,000 | -- | $868 / Sq Ft |
Source: Santa Fe Association of REALTORS®
MLS Number: 202505004
- 4008 Enclave Way Unit Lot 33
- 4000 Enclave Way Unit Lot 36
- 1786 Calle Arbolitos
- 2555 Tano Compound Dr
- End Down Unit - Modern Gray Plan at Zocalo
- Interior Down Unit - Modern Brown Plan at Zocalo
- 742 Avenida Vera Cruz Unit 46
- 742 Avenida Vera Cruz Unit 45
- Interior Down Unit - Modern Gray Plan at Zocalo
- End Down Unit - Modern Brown Plan at Zocalo
- 742 Avenida Vera Cruz Unit 44
- 90 Tano Rd
- 829 Calle David
- 2901 Aspen View
- 2928 Aspen View
- 742 Avenida Veracruz Unit 41
- 742 Avenida Veracruz Unit 45
- 742 Avenida Veracruz Unit 43
- 742 Avenida Veracruz Unit 46
- 821 Calle David
- 778 Camino Francisca
- 941 Calle Mejia Unit Building 600 Unit # 617
- 941 Calle Mejia Unit 1113
- 825 Calle Mejia
- 100 Rio Vista Place
- 501 Rio Grande Ave
- 245 Rosario Blvd
- 245 Rosario Blvd
- 115 Camino de Las Crucitas Unit Casita
- 120 Sombrio Dr
- 729 Dunlap St
- 1470B Bishops Lodge Rd
- 231 W Manhattan Ave Unit A
- 1387 Camino Corto
- 706 Galisteo St Unit Adobe unit with yard
- 824 Canyon Rd
- 1706 W Alameda St
- 1417 Agua Fria St Unit Front
- 920 Shoofly St
- 1702 Agua Fria St
