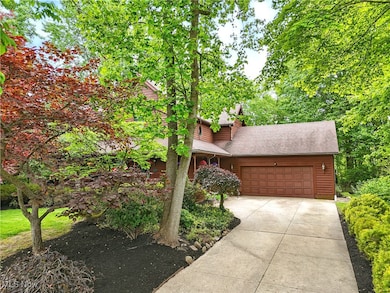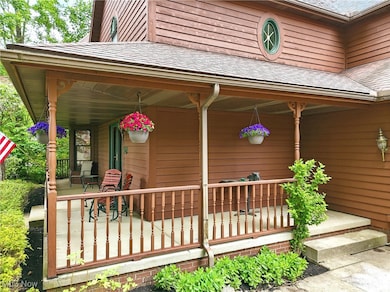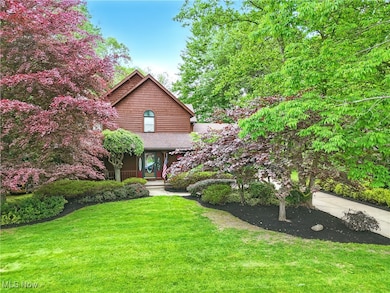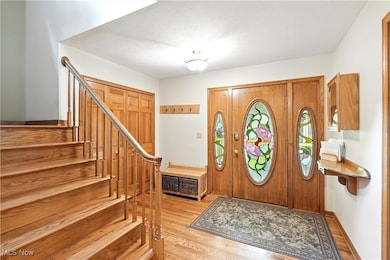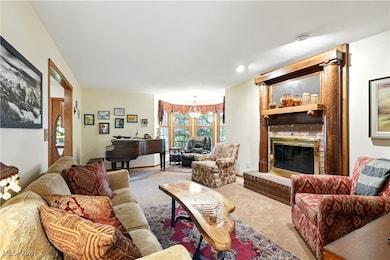
4011 Highpoint Dr Uniontown, OH 44685
Estimated payment $2,757/month
Highlights
- Victorian Architecture
- No HOA
- Forced Air Heating and Cooling System
- Green Intermediate Elementary School Rated A-
- 2 Car Attached Garage
- Water Softener
About This Home
Step into this stunning Victorian cedar residence featuring timeless craftsmanship and modern updates. The grand entrance welcomes you through stained glass front doors into a spacious foyer. The inviting family room flows seamlessly into an open-concept dining area and large kitchen, perfect for entertaining. A convenient mudroom leads to an attached 2.5-car garage. Upstairs, you'll find three spacious bedrooms, each with walk-in closets, including a luxurious master suite with an additional closet, a large bathroom, and a charming sitting area. The partially finished basement offers versatile space with a workstation, laundry room, storage areas, an extra bedroom potential, two walk-in closets, and a rec/family room. Relax on the beautiful covered porch or enjoy outdoor gatherings on the back patio. This exceptional home combines elegance with modern amenities—ready for you to make it your own.
Last Listed By
Century 21 DeAnna Realty Brokerage Email: dvalentine@century21deanna.com 330-618-0582 License #2022002700 Listed on: 05/29/2025

Home Details
Home Type
- Single Family
Est. Annual Taxes
- $4,793
Year Built
- Built in 1990
Lot Details
- 0.4 Acre Lot
Parking
- 2 Car Attached Garage
- Garage Door Opener
- Driveway
Home Design
- Victorian Architecture
- Block Foundation
- Fiberglass Roof
- Asphalt Roof
- Cedar Siding
- Concrete Perimeter Foundation
- Cedar
Interior Spaces
- 2-Story Property
- Ceiling Fan
- Living Room with Fireplace
Kitchen
- Range
- Microwave
- Dishwasher
- Disposal
Bedrooms and Bathrooms
- 3 Bedrooms
- 2.5 Bathrooms
Laundry
- Dryer
- Washer
Finished Basement
- Basement Fills Entire Space Under The House
- Sump Pump
- Laundry in Basement
Utilities
- Forced Air Heating and Cooling System
- Heating System Uses Gas
- Water Softener
Community Details
- No Home Owners Association
- Highlands/Green Allotment Subdivision
Listing and Financial Details
- Assessor Parcel Number 2810100
Map
Home Values in the Area
Average Home Value in this Area
Tax History
| Year | Tax Paid | Tax Assessment Tax Assessment Total Assessment is a certain percentage of the fair market value that is determined by local assessors to be the total taxable value of land and additions on the property. | Land | Improvement |
|---|---|---|---|---|
| 2025 | $4,584 | $95,911 | $16,944 | $78,967 |
| 2024 | $4,584 | $95,911 | $16,944 | $78,967 |
| 2023 | $4,584 | $95,911 | $16,944 | $78,967 |
| 2022 | $4,509 | $84,875 | $14,994 | $69,881 |
| 2021 | $4,233 | $84,875 | $14,994 | $69,881 |
| 2020 | $4,151 | $84,870 | $14,990 | $69,880 |
| 2019 | $4,190 | $80,300 | $14,540 | $65,760 |
| 2018 | $4,282 | $80,300 | $14,540 | $65,760 |
| 2017 | $3,767 | $80,300 | $14,540 | $65,760 |
| 2016 | $3,747 | $66,080 | $14,540 | $51,540 |
| 2015 | $3,767 | $66,080 | $14,540 | $51,540 |
| 2014 | $3,741 | $66,080 | $14,540 | $51,540 |
| 2013 | $3,783 | $66,490 | $14,540 | $51,950 |
Property History
| Date | Event | Price | Change | Sq Ft Price |
|---|---|---|---|---|
| 05/29/2025 05/29/25 | For Sale | $420,000 | -- | $143 / Sq Ft |
Purchase History
| Date | Type | Sale Price | Title Company |
|---|---|---|---|
| Survivorship Deed | $230,000 | Clear Title Solutions |
Mortgage History
| Date | Status | Loan Amount | Loan Type |
|---|---|---|---|
| Closed | $147,400 | New Conventional | |
| Closed | $155,000 | Purchase Money Mortgage | |
| Closed | $180,000 | Balloon |
Similar Homes in Uniontown, OH
Source: MLS Now
MLS Number: 5123217
APN: 28-10100
- 4164 Belleau Woods Cir
- 3813 Jacobs Ln
- 3794 Golden Wood Way
- 3813 Golden Wood Way
- 4060 Plum Wood Way
- 4280 Slaughter Rd
- 3829 Jacobs Ln
- 3815 Jacobs Ln
- 3991 Crest View Dr
- 3943 Crest View Dr
- 3978 Crest View Dr
- 4309 Evergreen Ct Unit 65
- 4328 Evergreen Ct Unit 52
- 0 Raber Terrace
- 4313 Evergreen Ct Unit 66
- 1999 Hemlock Ct
- 4452 Sunnyview Dr
- 4451 Dogwood Ct Unit 31
- 1206 Ayla Ave
- 1202 Ayla Ave

