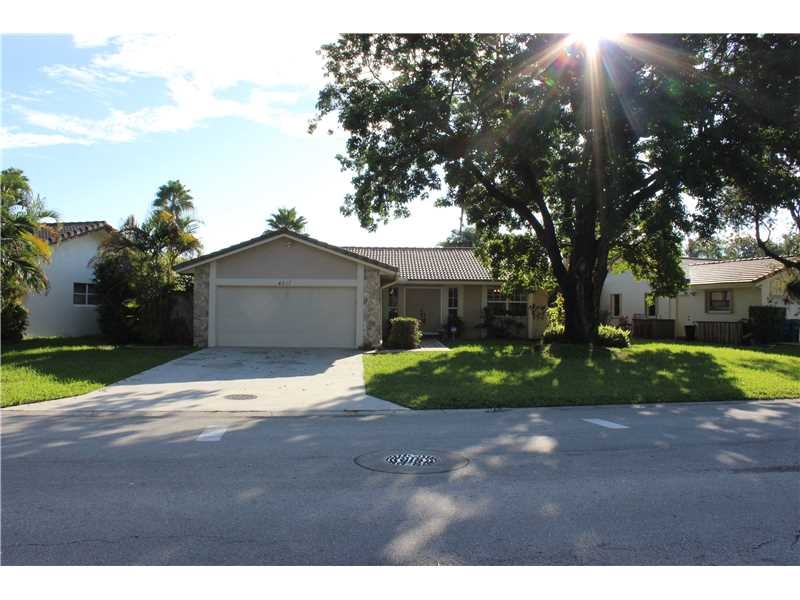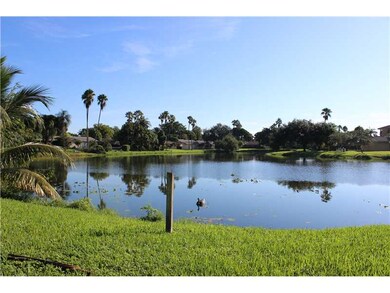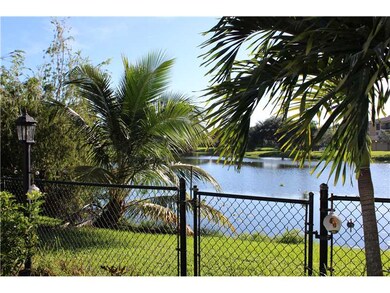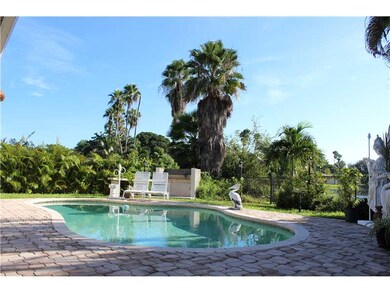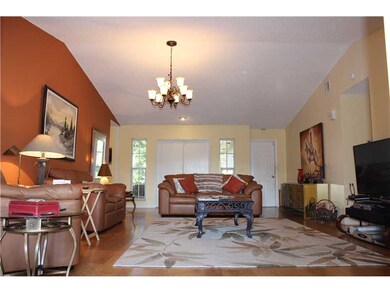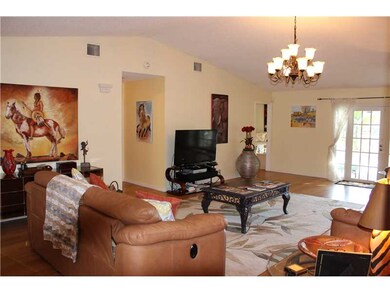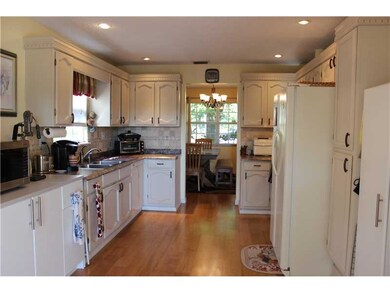
4011 NW 115th Ave Coral Springs, FL 33065
Wood Lake NeighborhoodHighlights
- Lake Front
- Sitting Area In Primary Bedroom
- Ranch Style House
- In Ground Pool
- Vaulted Ceiling
- Wood Flooring
About This Home
As of November 2015SPECTACULAR POOL HOME W/ OVERSIZED PAVER DECK ON A LARGE, PEACEFUL & BEAUTIFUL FENCED IN LOT W/ AWESOME LAKE VIEW. HOME FEATURES NEWER IMPACT WINDOWS & FRENCH DOORS FOR ADDED PROTECTION & WORRY FREE S. FL. LIVING. NEWER APPLIANCES, INCLUDING GLASS TOP RAN GE, REFRIGIRATOR, DISHWASHER & FRONT LOADING W/D. GREAT CURB APPEAL W/ OVERSIZED TWO CAR GARAGE & LONG DRIVEWAY TO FIT 4 ADDITIONAL CARS. STORAGE SHED FOR LAWN EQUIPMENT STAYS. VERY GOOD SCHOOL SYSTEM & FAMILY ORIENTED AREA. SHOWS TRUE PRIDE OF OWNERSHIP.
Last Agent to Sell the Property
Adrian Valdes
MMLS Assoc.-Inactive Member License #3057226 Listed on: 09/23/2015

Home Details
Home Type
- Single Family
Est. Annual Taxes
- $4,351
Year Built
- Built in 1982
Lot Details
- 8,138 Sq Ft Lot
- 88 Ft Wide Lot
- Lake Front
- West Facing Home
- Fenced
Parking
- 2 Car Attached Garage
- Automatic Garage Door Opener
- Driveway
- Open Parking
Property Views
- Lake
- Pool
Home Design
- Ranch Style House
- Barrel Roof Shape
- Bahama Roof
- Slab Foundation
- Tile Roof
- Concrete Block And Stucco Construction
Interior Spaces
- 1,893 Sq Ft Home
- Built-In Features
- Vaulted Ceiling
- Ceiling Fan
- Paddle Fans
- Vertical Blinds
- French Doors
- Entrance Foyer
- Great Room
- Formal Dining Room
- Den
- Workshop
- Utility Room in Garage
Kitchen
- Breakfast Area or Nook
- Self-Cleaning Oven
- Electric Range
- Dishwasher
- Disposal
Flooring
- Wood
- Ceramic Tile
Bedrooms and Bathrooms
- 3 Bedrooms
- Sitting Area In Primary Bedroom
- Split Bedroom Floorplan
- Closet Cabinetry
- 2 Full Bathrooms
- Shower Only
Laundry
- Laundry in Garage
- Dryer
- Washer
Home Security
- Security System Owned
- High Impact Windows
- High Impact Door
- Fire and Smoke Detector
Pool
- In Ground Pool
- Pool Equipment Stays
Outdoor Features
- Exterior Lighting
- Shed
- Outdoor Grill
- Porch
Schools
- Coral Springs Elementary School
- Coral Spg Middle School
- Coral Glades High School
Utilities
- Central Heating and Cooling System
- Electric Water Heater
Community Details
- No Home Owners Association
- Wood Lake Subdivision, 3Br/2Bth Pool/Lake Floorplan
- The community has rules related to no recreational vehicles or boats
Listing and Financial Details
- Assessor Parcel Number 484117080640
Ownership History
Purchase Details
Home Financials for this Owner
Home Financials are based on the most recent Mortgage that was taken out on this home.Purchase Details
Purchase Details
Home Financials for this Owner
Home Financials are based on the most recent Mortgage that was taken out on this home.Purchase Details
Purchase Details
Similar Homes in the area
Home Values in the Area
Average Home Value in this Area
Purchase History
| Date | Type | Sale Price | Title Company |
|---|---|---|---|
| Warranty Deed | $307,000 | Title Alliance Of S Fl Llc | |
| Interfamily Deed Transfer | -- | Attorney | |
| Warranty Deed | $259,000 | Florida Executive Title Part | |
| Interfamily Deed Transfer | -- | Attorney | |
| Warranty Deed | $210,000 | Attorney |
Mortgage History
| Date | Status | Loan Amount | Loan Type |
|---|---|---|---|
| Open | $276,443 | FHA | |
| Closed | $8,732 | FHA | |
| Closed | $301,439 | FHA | |
| Previous Owner | $20,000 | Credit Line Revolving | |
| Previous Owner | $108,000 | New Conventional |
Property History
| Date | Event | Price | Change | Sq Ft Price |
|---|---|---|---|---|
| 07/12/2025 07/12/25 | For Sale | $607,000 | +97.7% | $396 / Sq Ft |
| 11/02/2015 11/02/15 | Sold | $307,000 | -2.5% | $162 / Sq Ft |
| 10/03/2015 10/03/15 | Pending | -- | -- | -- |
| 09/29/2015 09/29/15 | For Sale | $314,933 | -0.9% | $166 / Sq Ft |
| 09/26/2015 09/26/15 | Pending | -- | -- | -- |
| 09/23/2015 09/23/15 | For Sale | $317,933 | +22.8% | $168 / Sq Ft |
| 08/22/2013 08/22/13 | Sold | $259,000 | -4.0% | $169 / Sq Ft |
| 07/12/2013 07/12/13 | Pending | -- | -- | -- |
| 06/22/2013 06/22/13 | For Sale | $269,900 | -- | $176 / Sq Ft |
Tax History Compared to Growth
Tax History
| Year | Tax Paid | Tax Assessment Tax Assessment Total Assessment is a certain percentage of the fair market value that is determined by local assessors to be the total taxable value of land and additions on the property. | Land | Improvement |
|---|---|---|---|---|
| 2025 | $7,554 | $366,520 | -- | -- |
| 2024 | $7,324 | $356,200 | -- | -- |
| 2023 | $7,324 | $345,830 | $0 | $0 |
| 2022 | $6,966 | $335,760 | $0 | $0 |
| 2021 | $6,753 | $325,990 | $0 | $0 |
| 2020 | $6,554 | $321,490 | $0 | $0 |
| 2019 | $6,434 | $314,270 | $0 | $0 |
| 2018 | $6,059 | $308,420 | $0 | $0 |
| 2017 | $5,978 | $302,080 | $0 | $0 |
| 2016 | $5,681 | $295,870 | $0 | $0 |
| 2015 | $4,400 | $227,130 | $0 | $0 |
| 2014 | $4,352 | $225,330 | $0 | $0 |
| 2013 | -- | $163,550 | $71,210 | $92,340 |
Agents Affiliated with this Home
-
Lisa Ruiz
L
Seller's Agent in 2025
Lisa Ruiz
Realty OF America
(561) 469-7422
52 Total Sales
-
A
Seller's Agent in 2015
Adrian Valdes
MMLS Assoc.-Inactive Member
-
Diane Roberts

Buyer's Agent in 2015
Diane Roberts
United Realty Group Inc.
(954) 658-2917
19 Total Sales
-
Seth Saperstein
S
Seller's Agent in 2013
Seth Saperstein
Keller Williams Legacy
(954) 358-6001
30 Total Sales
Map
Source: MIAMI REALTORS® MLS
MLS Number: A2179014
APN: 48-41-17-08-0640
- 11441 NW 39th Ct Unit 2183
- 11453 NW 39th Ct Unit 1102
- 11453 NW 39th Ct Unit 1142
- 11430 NW 39th Ct
- 11580 NW 42nd St Unit 11580
- 11502 NW 43rd St Unit 11502
- 11474 NW 42nd St Unit 11474
- 11640 NW 39th St Unit 4
- 4130 NW 114th Ave
- 11496 NW 43rd St Unit 11496
- 4240 NW 114th Terrace Unit 40
- 11530 NW 43rd St
- 11410 NW 39th St
- 3750 NW 115th Way Unit 41
- 11500 NW 43rd Ct
- 3760 NW 115th Ave Unit 14
- 3755 NW 116th Terrace
- 4230 NW 113th Ave
- 11301 NW 39th St
- 11500 NW 44th St
