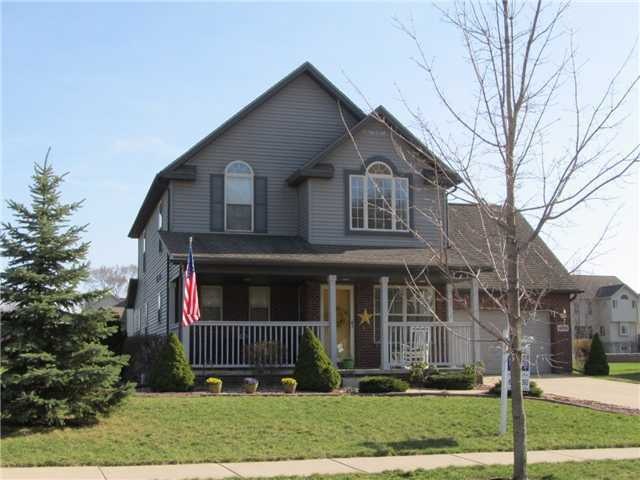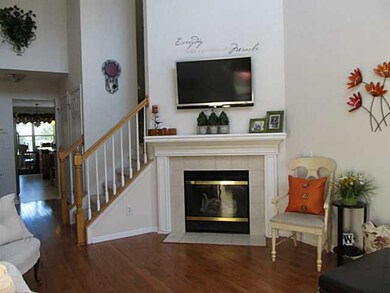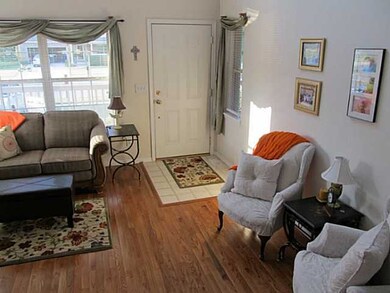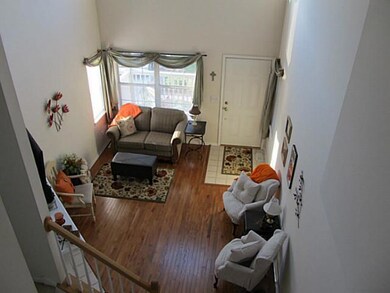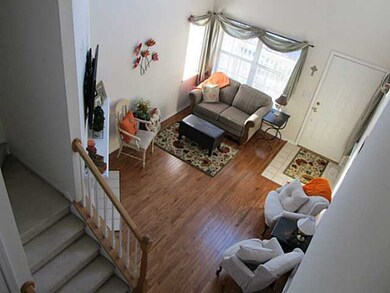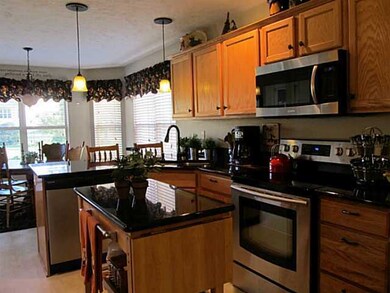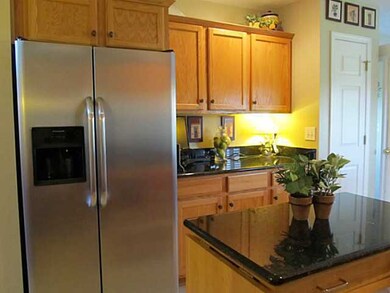
Highlights
- Cathedral Ceiling
- Sun or Florida Room
- 2 Car Attached Garage
- Main Floor Primary Bedroom
- Covered patio or porch
- Humidifier
About This Home
As of April 2024This impeccably maintained 4 bedroom, 2.5 bath 2 story is picture perfect. Attention to detail thru out. A delightful spindle rail porch instantly welcomes you. A dramatic 2 story living room features a cozy fireplace & open staircase that overlooks the living room. The hub of this home is the sun filled kitchen with beautiful oak cabinetry, all appliances, granite counters, pantry & breakfast bar. The bayed dining area is adjacent to the relaxing 3 seasons room that overlooks the lawn & garden. First floor master with walk in closet . In addition there is a 1st floor laundry and 1/2 bath. Upstairs offers 3 good sized bedrooms & a full bath. The basement is ready to finished & stubbed with a 3rd bath. The neighborhood features include walking trails, tennis courts, playground, & pond, clos e to Valhalla Park for softball, swimming, biking, skating, kids day fishing & more. All this on a desirable corner lot with beautiful landscaping, & friendly neighbors. 1,000 bonus to selling agent.
Last Agent to Sell the Property
Patricia Zimmerle
Coldwell Banker Realty-Holt License #6501192492 Listed on: 04/15/2013
Last Buyer's Agent
Velma Gauna
Berkshire Hathaway HomeServices License #6502403049
Home Details
Home Type
- Single Family
Est. Annual Taxes
- $3,885
Year Built
- Built in 2003
Parking
- 2 Car Attached Garage
- Garage Door Opener
Home Design
- Brick Exterior Construction
- Vinyl Siding
Interior Spaces
- 2-Story Property
- Cathedral Ceiling
- Ceiling Fan
- Gas Fireplace
- Living Room
- Dining Room
- Sun or Florida Room
- Basement Fills Entire Space Under The House
- Fire and Smoke Detector
Kitchen
- <<OvenToken>>
- Range<<rangeHoodToken>>
- <<microwave>>
- Dishwasher
- Disposal
Bedrooms and Bathrooms
- 4 Bedrooms
- Primary Bedroom on Main
Laundry
- Laundry on main level
- Dryer
- Washer
Utilities
- Humidifier
- Forced Air Heating and Cooling System
- Heating System Uses Natural Gas
- Gas Water Heater
- Satellite Dish
- Cable TV Available
Additional Features
- Covered patio or porch
- Lot Dimensions are 85x120
Community Details
- Hunters Glen Subdivision
Ownership History
Purchase Details
Home Financials for this Owner
Home Financials are based on the most recent Mortgage that was taken out on this home.Purchase Details
Home Financials for this Owner
Home Financials are based on the most recent Mortgage that was taken out on this home.Purchase Details
Home Financials for this Owner
Home Financials are based on the most recent Mortgage that was taken out on this home.Similar Homes in Holt, MI
Home Values in the Area
Average Home Value in this Area
Purchase History
| Date | Type | Sale Price | Title Company |
|---|---|---|---|
| Warranty Deed | $310,000 | None Listed On Document | |
| Warranty Deed | $184,000 | None Available | |
| Warranty Deed | $45,000 | Metropolitan Title Company |
Mortgage History
| Date | Status | Loan Amount | Loan Type |
|---|---|---|---|
| Open | $294,500 | New Conventional | |
| Previous Owner | $155,000 | New Conventional | |
| Previous Owner | $13,000 | Credit Line Revolving | |
| Previous Owner | $174,800 | New Conventional | |
| Previous Owner | $148,700 | New Conventional | |
| Previous Owner | $54,800 | Unknown | |
| Previous Owner | $42,000 | Credit Line Revolving | |
| Previous Owner | $39,559 | Stand Alone Second | |
| Previous Owner | $158,236 | Purchase Money Mortgage | |
| Previous Owner | $800,000 | Unknown |
Property History
| Date | Event | Price | Change | Sq Ft Price |
|---|---|---|---|---|
| 04/18/2024 04/18/24 | Sold | $310,000 | 0.0% | $120 / Sq Ft |
| 04/15/2024 04/15/24 | Pending | -- | -- | -- |
| 03/18/2024 03/18/24 | Off Market | $310,000 | -- | -- |
| 02/12/2024 02/12/24 | For Sale | $325,000 | +76.6% | $126 / Sq Ft |
| 09/18/2013 09/18/13 | Sold | $184,000 | -3.1% | $65 / Sq Ft |
| 08/19/2013 08/19/13 | Pending | -- | -- | -- |
| 04/15/2013 04/15/13 | For Sale | $189,900 | -- | $67 / Sq Ft |
Tax History Compared to Growth
Tax History
| Year | Tax Paid | Tax Assessment Tax Assessment Total Assessment is a certain percentage of the fair market value that is determined by local assessors to be the total taxable value of land and additions on the property. | Land | Improvement |
|---|---|---|---|---|
| 2024 | $13 | $156,500 | $35,000 | $121,500 |
| 2023 | $5,171 | $138,800 | $28,500 | $110,300 |
| 2022 | $4,935 | $123,500 | $17,100 | $106,400 |
| 2021 | $4,825 | $120,100 | $17,100 | $103,000 |
| 2020 | $4,897 | $108,600 | $17,100 | $91,500 |
| 2019 | $4,695 | $107,000 | $17,100 | $89,900 |
| 2018 | $4,668 | $94,000 | $15,000 | $79,000 |
| 2017 | $4,238 | $94,000 | $15,000 | $79,000 |
| 2016 | $4,199 | $88,400 | $15,000 | $73,400 |
| 2015 | $4,119 | $84,300 | $30,000 | $54,300 |
| 2014 | $4,119 | $82,500 | $30,000 | $52,500 |
Agents Affiliated with this Home
-
Howie Ebenhoeh

Seller's Agent in 2024
Howie Ebenhoeh
RE/MAX
(989) 845-4610
1 in this area
275 Total Sales
-
K
Buyer's Agent in 2024
Kim Washington
Agent History
-
P
Seller's Agent in 2013
Patricia Zimmerle
Coldwell Banker Hubbell BriarWood
-
V
Buyer's Agent in 2013
Velma Gauna
Berkshire Hathaway HomeServices
Map
Source: Greater Lansing Association of Realtors®
MLS Number: 46934
APN: 25-05-11-477-045
- 3931 Berry Ridge Dr
- 2612 Navigator Ln
- 2650 Navigator Ln
- 2617 Navigator Ln
- 2635 Navigator Ln
- 2645 Navigator Ln
- 2655 Navigator Ln
- 4094 Sebring Dr
- 2703 Dellridge Dr
- 2668 Maritime Dr
- 4106 Sebring Dr
- 4118 Sebring Dr
- 2711 Galiot Ct
- 2611 Navigator
- 2698 Galiot Ct
- 2712 Galiot Ct
- 0 Dell Rd Unit 267688
- 2546 Limerick Cir
- 3807 Bush Gardens Ln
- 3801 Bush Gardens Ln
