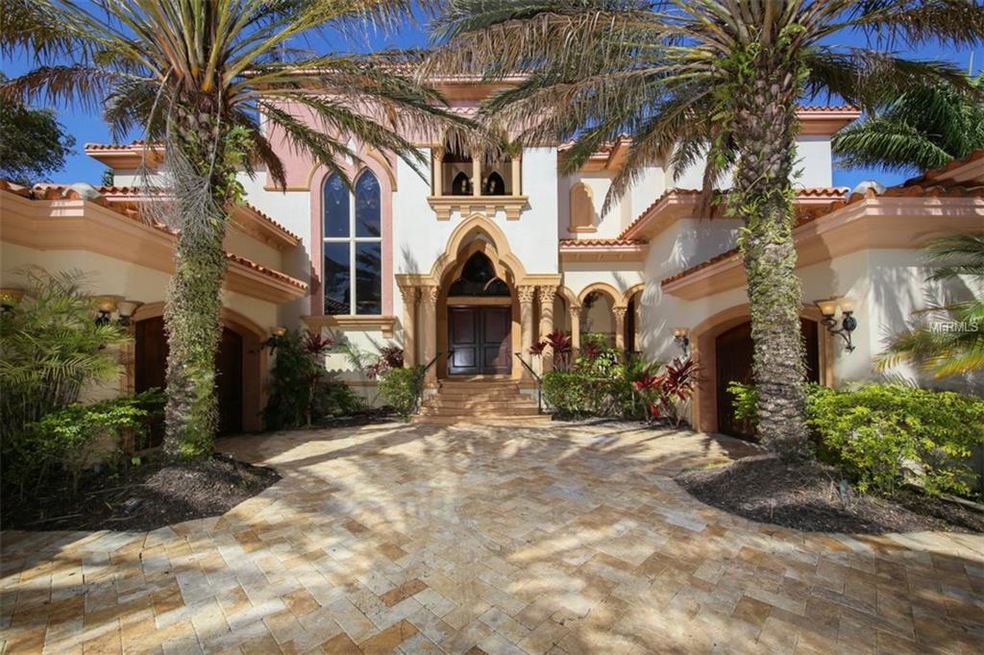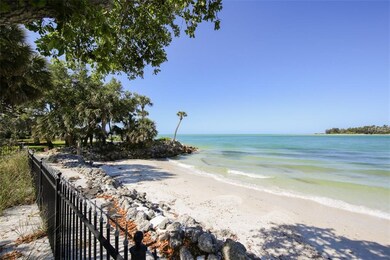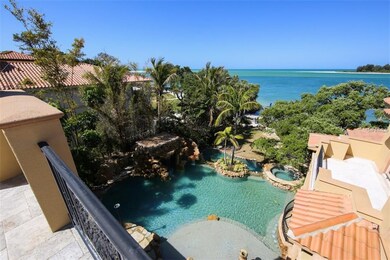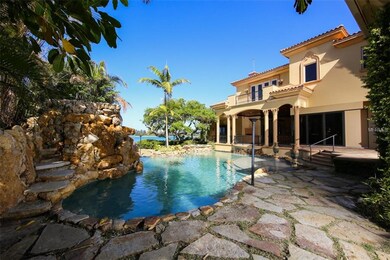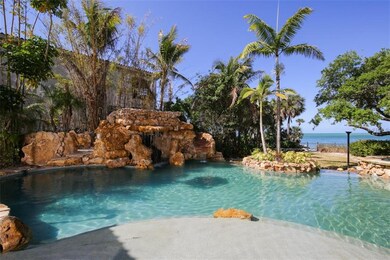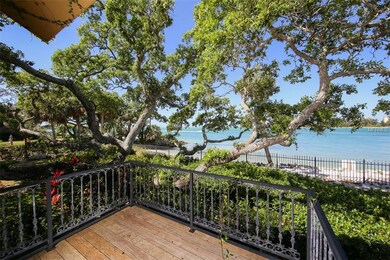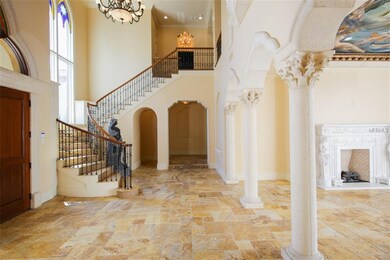
4011 Shell Rd Sarasota, FL 34242
Highlights
- 98 Feet of Waterfront
- Beach View
- Public Beach
- Phillippi Shores Elementary School Rated A
- Water access To Gulf or Ocean
- Home Theater
About This Home
As of August 2018Bank Owned. Set on nearly an acre on the coveted north end of Siesta Key directly on the Gulf of Mexico, this property offers incredible sunset views over the calm blue Gulf waters. Completed in 2007 by premier Sarasota luxury homebuilder Perrone Construction, Inc. this estate was built to provide the perfect backdrop for indulgent relaxation or lavish entertaining both inside and out. Eight open porches and patios, a pool with waterfall, lounging area, spa, and slide highlight the exterior features. Inside there are five bedrooms, five full and four half baths, living/dining rooms, kitchen, family room, home theater and a two-story office. Direct beach access.
Last Agent to Sell the Property
PREMIER SOTHEBY'S INTERNATIONAL REALTY License #3060476 Listed on: 03/19/2018

Home Details
Home Type
- Single Family
Est. Annual Taxes
- $74,831
Year Built
- Built in 2007
Lot Details
- 0.81 Acre Lot
- 98 Feet of Waterfront
- Property fronts gulf or ocean
- Property fronts a public beach
- Public Beach
- East Facing Home
- Mature Landscaping
- Landscaped with Trees
- Property is zoned RSF1
Parking
- 4 Car Attached Garage
- Garage Door Opener
- Open Parking
Property Views
- Beach
- Full Gulf or Ocean
Home Design
- Custom Home
- Spanish Architecture
- Tri-Level Property
- Slab Foundation
- Tile Roof
- Block Exterior
- Stucco
Interior Spaces
- 9,202 Sq Ft Home
- Wet Bar
- Dry Bar
- Crown Molding
- Tray Ceiling
- High Ceiling
- Wood Burning Fireplace
- Gas Fireplace
- French Doors
- Sliding Doors
- Entrance Foyer
- Family Room
- Living Room with Fireplace
- Breakfast Room
- Formal Dining Room
- Home Theater
- Den
- Bonus Room
- Game Room
- Inside Utility
Kitchen
- Built-In Oven
- Range with Range Hood
- Recirculated Exhaust Fan
- Freezer
- Dishwasher
- Stone Countertops
- Solid Wood Cabinet
- Disposal
Flooring
- Wood
- Brick
- Carpet
- Marble
Bedrooms and Bathrooms
- 5 Bedrooms
- Primary Bedroom on Main
- Split Bedroom Floorplan
- Walk-In Closet
Laundry
- Dryer
- Washer
Home Security
- Security System Owned
- Fire and Smoke Detector
Pool
- Heated Infinity Pool
- Saltwater Pool
- Vinyl Pool
- Spa
Outdoor Features
- Water access To Gulf or Ocean
- Balcony
- Deck
- Covered patio or porch
- Breezeway
- Rain Gutters
Location
- Flood Zone Lot
Schools
- Southside Elementary School
- Brookside Middle School
- Sarasota High School
Utilities
- Zoned Heating and Cooling
- Heating System Uses Natural Gas
- Underground Utilities
- Electric Water Heater
- Cable TV Available
Listing and Financial Details
- Homestead Exemption
- Visit Down Payment Resource Website
- Legal Lot and Block 3 / 51
- Assessor Parcel Number 0078030017
Community Details
Overview
- No Home Owners Association
- Built by Perrone Construction
- Siesta Rev Community
- Siesta Key Subdivision
Amenities
- Elevator
Ownership History
Purchase Details
Purchase Details
Purchase Details
Home Financials for this Owner
Home Financials are based on the most recent Mortgage that was taken out on this home.Purchase Details
Home Financials for this Owner
Home Financials are based on the most recent Mortgage that was taken out on this home.Purchase Details
Home Financials for this Owner
Home Financials are based on the most recent Mortgage that was taken out on this home.Purchase Details
Purchase Details
Home Financials for this Owner
Home Financials are based on the most recent Mortgage that was taken out on this home.Purchase Details
Home Financials for this Owner
Home Financials are based on the most recent Mortgage that was taken out on this home.Purchase Details
Home Financials for this Owner
Home Financials are based on the most recent Mortgage that was taken out on this home.Purchase Details
Similar Homes in Sarasota, FL
Home Values in the Area
Average Home Value in this Area
Purchase History
| Date | Type | Sale Price | Title Company |
|---|---|---|---|
| Warranty Deed | $100 | -- | |
| Warranty Deed | $5,950,000 | Attorney | |
| Special Warranty Deed | $5,675,000 | Fidelity Natl Title Of Flori | |
| Warranty Deed | $7,453,359 | Lenderlive Settlement Svcs L | |
| Deed | $3,250,000 | -- | |
| Interfamily Deed Transfer | -- | -- | |
| Warranty Deed | $2,650,000 | -- | |
| Quit Claim Deed | -- | -- | |
| Warranty Deed | $2,650,000 | -- | |
| Warranty Deed | $3,445,000 | -- | |
| Warranty Deed | $1,329,500 | -- |
Mortgage History
| Date | Status | Loan Amount | Loan Type |
|---|---|---|---|
| Previous Owner | $800,000 | Commercial | |
| Previous Owner | $3,405,000 | Adjustable Rate Mortgage/ARM | |
| Previous Owner | $5,536,600 | Balloon | |
| Previous Owner | $2,437,500 | Fannie Mae Freddie Mac | |
| Previous Owner | $700,000 | New Conventional | |
| Previous Owner | $1,987,500 | No Value Available | |
| Previous Owner | $3,850,000 | No Value Available |
Property History
| Date | Event | Price | Change | Sq Ft Price |
|---|---|---|---|---|
| 08/17/2018 08/17/18 | Off Market | $7,453,359 | -- | -- |
| 08/02/2018 08/02/18 | Sold | $5,675,000 | -5.3% | $617 / Sq Ft |
| 05/18/2018 05/18/18 | Pending | -- | -- | -- |
| 04/27/2018 04/27/18 | Price Changed | $5,990,000 | -13.7% | $651 / Sq Ft |
| 03/19/2018 03/19/18 | For Sale | $6,940,000 | -6.9% | $754 / Sq Ft |
| 11/14/2017 11/14/17 | Sold | $7,453,359 | 0.0% | $810 / Sq Ft |
| 11/06/2017 11/06/17 | Off Market | $7,453,359 | -- | -- |
| 01/02/2017 01/02/17 | Price Changed | $6,900,000 | -6.8% | $750 / Sq Ft |
| 01/27/2016 01/27/16 | Price Changed | $7,400,000 | -7.4% | $804 / Sq Ft |
| 03/24/2015 03/24/15 | Price Changed | $7,990,000 | -11.1% | $868 / Sq Ft |
| 08/26/2014 08/26/14 | For Sale | $8,990,000 | -- | $977 / Sq Ft |
Tax History Compared to Growth
Tax History
| Year | Tax Paid | Tax Assessment Tax Assessment Total Assessment is a certain percentage of the fair market value that is determined by local assessors to be the total taxable value of land and additions on the property. | Land | Improvement |
|---|---|---|---|---|
| 2024 | $97,528 | $7,853,700 | $3,709,700 | $4,144,000 |
| 2023 | $97,528 | $8,281,200 | $3,317,500 | $4,963,700 |
| 2022 | $82,272 | $7,299,400 | $3,276,500 | $4,022,900 |
| 2021 | $72,479 | $5,860,900 | $2,578,900 | $3,282,000 |
| 2020 | $76,356 | $6,042,100 | $2,551,400 | $3,490,700 |
| 2019 | $69,743 | $5,534,800 | $2,162,500 | $3,372,300 |
| 2018 | $74,890 | $5,936,500 | $2,347,900 | $3,588,600 |
| 2017 | $74,831 | $5,863,951 | $0 | $0 |
| 2016 | $74,822 | $8,276,500 | $2,289,000 | $5,987,500 |
| 2015 | $76,320 | $7,561,500 | $2,324,400 | $5,237,100 |
| 2014 | $76,087 | $5,574,534 | $0 | $0 |
Agents Affiliated with this Home
-
Joel Schemmel

Seller's Agent in 2018
Joel Schemmel
PREMIER SOTHEBY'S INTERNATIONAL REALTY
(941) 587-4894
35 in this area
349 Total Sales
-
Dania Perry

Buyer's Agent in 2018
Dania Perry
CENTURY 21 JIM WHITE & ASSOC
(727) 215-2045
387 Total Sales
-
Stellar Non-Member Agent
S
Buyer's Agent in 2017
Stellar Non-Member Agent
FL_MFRMLS
Map
Source: Stellar MLS
MLS Number: A4213545
APN: 0078-03-0017
- 3990 Higel Ave
- 4050 Higel Ave
- 3935 N Shell Rd
- 0 Solymar Dr
- 3959 Somerset Dr
- 116 Garden Ln
- 3954 Hamilton Club Cir Unit 14
- 129 Pierson Ln
- 4105 Shell Rd
- 110 Faubel St
- 4136 Roberts Point Cir
- 111 Faubel St
- 4181 Roberts Point Cir Unit Lot 17
- 4183 Roberts Point Cir Unit Lot 18
- 4129 Roberts Point Cir
- 4117 Roberts Point Cir
- 4108 Roberts Point Rd
- 3821 Flamingo Ave
- 4185 Roberts Point Cir Unit Lot 19
- 4189 Roberts Point Cir
