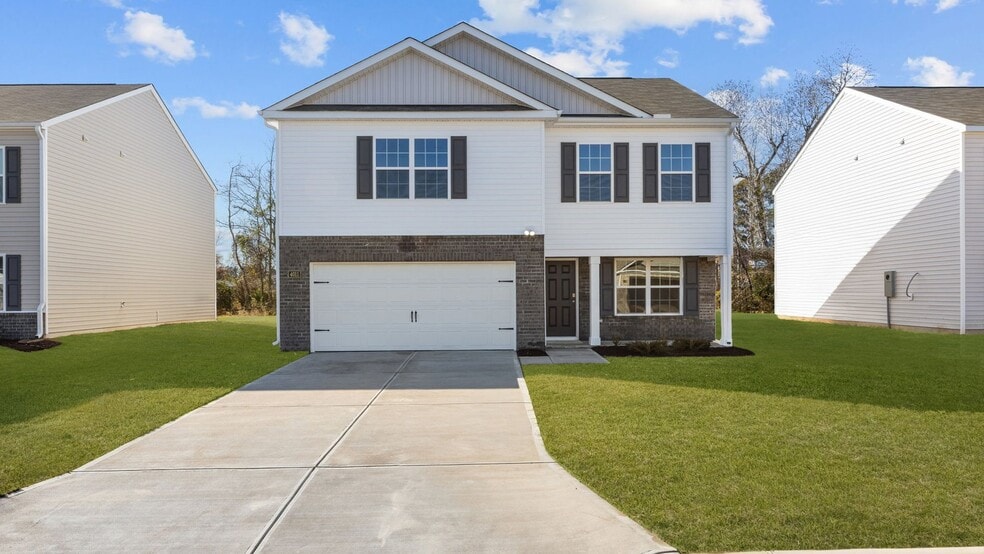
Estimated payment $2,151/month
Highlights
- New Construction
- Grover C. Fields Middle School Rated 9+
- Laundry Room
About This Home
Come tour 4011 Topsail Trail! One of our new homes at Madeline Farm, located in New Bern, NC. The Penwell floorplan is a beautifully designed two-story home offering 3 bedrooms, 2.5 bathrooms, and 2,175 square feet of living space. The main level features a chef-inspired kitchen with an oversized island, granite countertops, a walk-in pantry, a flattop range, and stainless-steel appliances. The kitchen opens to a spacious living room, which flows seamlessly onto the patio, perfect for entertaining. At the entrance, a study with French doors provides a private workspace, while a convenient powder room is ideal for guests. The common areas as well as bathrooms and laundry are adorned with Davidson vinyl, and the bedrooms are carpeted for comfort. Upstairs, the owner's suite is a luxurious retreat and featuring a spa-like bathroom and a generous walk-in closet. Two additional bedrooms, a versatile loft, and a full bathroom provide plenty of space for family and guests, with the laundry room thoughtfully located on this level. Quality materials and superior craftsmanship are evident throughout the home, ensuring both style and durability. With its thoughtful design and attention to detail, this home is perfect for modern living. Only 15 minutes from MCAS Cherry Point and 10 minutes from downtown New Bern with Atlantic Beach just 45 minutes away. Make the Penwell your new home at Madeline Farm today! *Photos are for representational purposes only.
Sales Office
| Monday - Thursday |
10:00 AM - 5:00 PM
|
| Friday |
1:00 PM - 5:00 PM
|
| Saturday |
9:00 AM - 5:00 PM
|
| Sunday |
12:00 PM - 5:00 PM
|
Home Details
Home Type
- Single Family
Parking
- 2 Car Garage
Home Design
- New Construction
Interior Spaces
- 2-Story Property
- Laundry Room
Bedrooms and Bathrooms
- 3 Bedrooms
Map
Other Move In Ready Homes in Madeline Farm
About the Builder
- Madeline Farm
- 515 W Thurman Rd
- 211 Green Trees Dr
- 4042 Reunion Pointe Ln
- 205 Taberna Cir
- 3215 Old Cherry Point Rd
- 3406 Old Airport Rd
- Tbd Ella Sofia Ln
- 4003 Heather
- 3808 Lichen Ln
- 404 Mellen
- 2108 Neuse Cliffs Dr
- 322 Hoke St
- 19 Old Airport
- 709 Airport
- 1306 Green Springs Rd
- 218 Shoreview Dr
- 241 Highwood Ln
- 101 Shoreview Dr
- 202 Neuse Harbour Blvd






