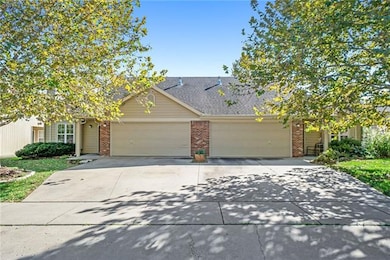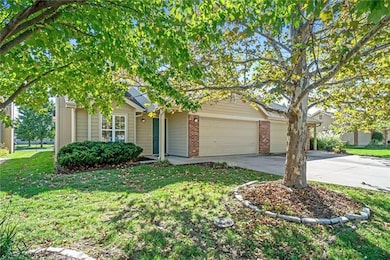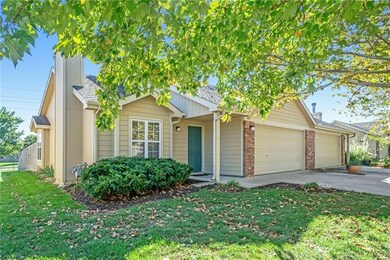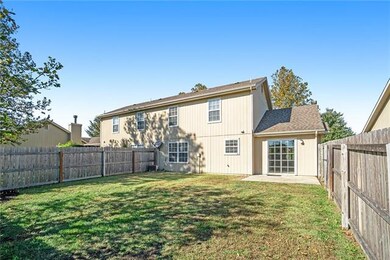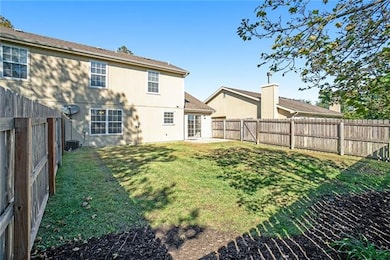
4011 W 26th Terrace Lawrence, KS 66047
Estimated Value: $246,000 - $257,000
Highlights
- Vaulted Ceiling
- Traditional Architecture
- Skylights
- Sunflower Elementary School Rated A-
- Granite Countertops
- 1-minute walk to Pat Dawson Billings Nature Area
About This Home
As of November 2021This Home Has It All! Wonderful Location! Brand New Carpet! New Paint! This Beautiful 3 Bedroom 2 Bathroom has a Large Kitchen with Lots of Cabinets & Counter Space! Huge Living Room with a Fireplace! Main Floor Master Bedroom with a Walk-In Closet! Main Floor Laundry Room! Two Car Garage! The Large Fenced Yard has a Nice Size Patio! Second Bedroom has Double Closets! Spacious Bathrooms! Third Bedroom has a Big Walk-In Closet! This Home is Close to Schools, Shops, Bike Paths, Nature Center & Parks! HOA covers Lawn Care & Snow Removal! All Room Sizes & Taxes are Approximate.
Last Agent to Sell the Property
Compass Realty Group License #SP00219001 Listed on: 10/19/2021

Townhouse Details
Home Type
- Townhome
Est. Annual Taxes
- $2,562
Year Built
- Built in 2002
Lot Details
- 5,706 Sq Ft Lot
- Wood Fence
HOA Fees
- $60 Monthly HOA Fees
Parking
- 2 Car Attached Garage
- Front Facing Garage
Home Design
- Traditional Architecture
- Slab Foundation
- Composition Roof
- Board and Batten Siding
Interior Spaces
- 1,359 Sq Ft Home
- Wet Bar: Shower Over Tub, Shower Only, Carpet, Ceiling Fan(s), Walk-In Closet(s), Pantry, Fireplace
- Built-In Features: Shower Over Tub, Shower Only, Carpet, Ceiling Fan(s), Walk-In Closet(s), Pantry, Fireplace
- Vaulted Ceiling
- Ceiling Fan: Shower Over Tub, Shower Only, Carpet, Ceiling Fan(s), Walk-In Closet(s), Pantry, Fireplace
- Skylights
- Shades
- Plantation Shutters
- Drapes & Rods
- Living Room with Fireplace
- Laundry on main level
Kitchen
- Electric Oven or Range
- Dishwasher
- Granite Countertops
- Laminate Countertops
- Disposal
Flooring
- Wall to Wall Carpet
- Linoleum
- Laminate
- Stone
- Ceramic Tile
- Luxury Vinyl Plank Tile
- Luxury Vinyl Tile
Bedrooms and Bathrooms
- 3 Bedrooms
- Cedar Closet: Shower Over Tub, Shower Only, Carpet, Ceiling Fan(s), Walk-In Closet(s), Pantry, Fireplace
- Walk-In Closet: Shower Over Tub, Shower Only, Carpet, Ceiling Fan(s), Walk-In Closet(s), Pantry, Fireplace
- 2 Full Bathrooms
- Double Vanity
- Bathtub with Shower
Schools
- Sunflower Elementary School
- Lawrence High School
Additional Features
- Enclosed patio or porch
- Forced Air Heating and Cooling System
Community Details
- Association fees include lawn maintenance, snow removal
- Sunflower Park Subdivision
- On-Site Maintenance
Listing and Financial Details
- Assessor Parcel Number 023-112-10-0-20-15-003.00-0
Ownership History
Purchase Details
Home Financials for this Owner
Home Financials are based on the most recent Mortgage that was taken out on this home.Purchase Details
Purchase Details
Home Financials for this Owner
Home Financials are based on the most recent Mortgage that was taken out on this home.Purchase Details
Home Financials for this Owner
Home Financials are based on the most recent Mortgage that was taken out on this home.Similar Homes in Lawrence, KS
Home Values in the Area
Average Home Value in this Area
Purchase History
| Date | Buyer | Sale Price | Title Company |
|---|---|---|---|
| Matthias Amber | -- | Kansas Secured Ttl Inc Lawre | |
| Han Jie | -- | None Available | |
| Odeme Abdulrahim | -- | Security 1St Title | |
| Bouyack Scott W | -- | Commerce Title |
Mortgage History
| Date | Status | Borrower | Loan Amount |
|---|---|---|---|
| Open | Matthias Amber | $103,556 | |
| Open | Matthias Amber | $193,500 | |
| Previous Owner | Odeme Abdulrahim | $160,000 | |
| Previous Owner | Bouyack Scott W | $81,250 | |
| Previous Owner | Bouyack Scott W | $90,800 | |
| Previous Owner | Bouyack Scott W | $103,120 |
Property History
| Date | Event | Price | Change | Sq Ft Price |
|---|---|---|---|---|
| 11/24/2021 11/24/21 | Sold | -- | -- | -- |
| 11/01/2021 11/01/21 | Pending | -- | -- | -- |
| 10/29/2021 10/29/21 | For Sale | $220,000 | 0.0% | $162 / Sq Ft |
| 10/21/2021 10/21/21 | Pending | -- | -- | -- |
| 10/19/2021 10/19/21 | For Sale | $220,000 | -- | $162 / Sq Ft |
Tax History Compared to Growth
Tax History
| Year | Tax Paid | Tax Assessment Tax Assessment Total Assessment is a certain percentage of the fair market value that is determined by local assessors to be the total taxable value of land and additions on the property. | Land | Improvement |
|---|---|---|---|---|
| 2024 | $3,283 | $26,933 | $4,025 | $22,908 |
| 2023 | $3,145 | $24,725 | $4,025 | $20,700 |
| 2022 | $3,172 | $24,725 | $3,164 | $21,561 |
| 2021 | $2,611 | $19,677 | $3,679 | $15,998 |
| 2020 | $2,562 | $19,412 | $3,679 | $15,733 |
| 2019 | $2,429 | $18,435 | $4,025 | $14,410 |
| 2018 | $2,386 | $17,986 | $4,025 | $13,961 |
| 2017 | $2,253 | $16,813 | $4,025 | $12,788 |
| 2016 | $2,019 | $15,767 | $3,679 | $12,088 |
| 2015 | -- | $15,916 | $3,679 | $12,237 |
| 2014 | -- | $16,537 | $3,679 | $12,858 |
Agents Affiliated with this Home
-
SHAWN HOLIDAY
S
Seller's Agent in 2021
SHAWN HOLIDAY
Compass Realty Group
(913) 208-7470
20 Total Sales
-
Non MLS
N
Buyer's Agent in 2021
Non MLS
Non-MLS Office
7,635 Total Sales
Map
Source: Heartland MLS
MLS Number: 2351193
APN: 023-112-10-0-20-15-003.00-0
- 4309 W 26th Terrace
- 3729 Brush Creek Dr
- 2417 Brush Creek Dr
- 2732 S Bluestem Ct
- 4301 Wimbledon Terrace Unit 7A
- 4025 Crossgate Ct
- 2731 Bluestem Dr
- 3726 Hartford Ave
- 4001 Crossgate Ct
- 2528 Scottsdale St
- 2110 Greenbrier Dr
- 4717 W 25th St
- 2015 Crossgate Dr
- 3231 W 26th St
- 2800 Meadow Dr
- 4832 Tempe St
- 3033 Havrone Way
- 4505 Turnberry Dr
- 2101 Riviera Dr
- 3604 Quail Creek Ct
- 4011 W 26th Terrace
- 4009 W 26th Terrace
- 4013 W 26th Terrace
- 4007 W 26th Terrace
- 4017 W 26th Terrace
- 4003 W 26th Terrace
- 4019 W 26th Terrace
- 4008 W 26th Terrace
- 4012 W 26th Terrace
- 4021 W 26th Terrace
- 4014 W 26th Terrace
- 4006 W 26th Terrace
- 4004 Mistletoe Ct
- 4006 Mistletoe Ct
- 4016 W 26th Terrace
- 4002 Mistletoe Ct
- 4023 W 26th Terrace
- 4018 W 26th Terrace
- 2702 Coralberry Ct
- 2611 Sawgrass Dr

