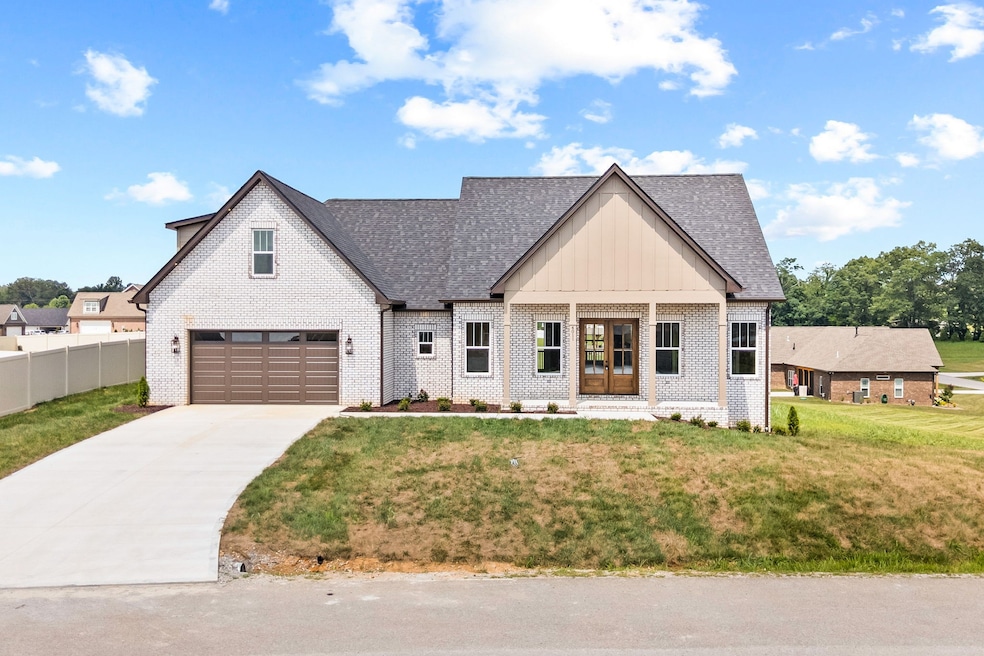4011 Westowne Way Cookeville, TN 38501
Estimated payment $3,362/month
Highlights
- Freestanding Bathtub
- Cooling Available
- Ceiling Fan
- 2 Car Attached Garage
- Tile Flooring
- Heating System Uses Natural Gas
About This Home
This stunning custom-built home offers 3 bedrooms, 3 full bathrooms, and a spacious bonus room above the garage with its own full bathroom—perfect for a guest suite, home office, or entertainment space. Designed with luxury and functionality in mind, the home features a chef’s professional kitchen complete with a 36” Thor gas range, Frigidaire Gallery appliances, and gold-accented fixtures throughout. The living room boasts a cozy gas fireplace and a rich stained tongue-and-groove ceiling, which continues onto both front and back porches for added charm. Custom trim and detailing flow through the living areas and bedrooms, while custom built-in closets offer exceptional storage throughout. Each bathroom showcases beautifully tiled walk-in showers, with the primary suite featuring a freestanding soaking tub for a spa like experience. A tankless water heater ensures endless hot water and energy efficiency. This home blends thoughtful craftsmanship with upscale amenities with modern feel.
Listing Agent
Real Estate Professionals of Tennessee License #351949 Listed on: 06/27/2025
Home Details
Home Type
- Single Family
Est. Annual Taxes
- $266
Year Built
- Built in 2025
Lot Details
- 0.68 Acre Lot
HOA Fees
- $10 Monthly HOA Fees
Parking
- 2 Car Attached Garage
Home Design
- Brick Exterior Construction
Interior Spaces
- 2,450 Sq Ft Home
- Property has 1 Level
- Ceiling Fan
- Gas Fireplace
- Crawl Space
Kitchen
- Microwave
- Dishwasher
Flooring
- Laminate
- Tile
Bedrooms and Bathrooms
- 3 Main Level Bedrooms
- 3 Full Bathrooms
- Freestanding Bathtub
- Soaking Tub
Schools
- Cane Creek Elementary School
- Prescott South Middle School
- Cookeville High School
Utilities
- Cooling Available
- Heating System Uses Natural Gas
- Septic Tank
Community Details
- Association fees include ground maintenance
- Westowne Estates Subdivision
Listing and Financial Details
- Assessor Parcel Number 028B B 04400 000
Map
Home Values in the Area
Average Home Value in this Area
Tax History
| Year | Tax Paid | Tax Assessment Tax Assessment Total Assessment is a certain percentage of the fair market value that is determined by local assessors to be the total taxable value of land and additions on the property. | Land | Improvement |
|---|---|---|---|---|
| 2024 | $266 | $10,000 | $10,000 | $0 |
| 2023 | $247 | $10,000 | $10,000 | $0 |
| 2022 | $247 | $10,000 | $10,000 | $0 |
| 2021 | $247 | $10,000 | $10,000 | $0 |
| 2020 | $0 | $10,000 | $10,000 | $0 |
Property History
| Date | Event | Price | Change | Sq Ft Price |
|---|---|---|---|---|
| 09/04/2025 09/04/25 | Price Changed | $624,900 | -0.8% | $255 / Sq Ft |
| 07/07/2025 07/07/25 | Price Changed | $629,900 | -1.6% | $257 / Sq Ft |
| 06/27/2025 06/27/25 | For Sale | $639,900 | +933.8% | $261 / Sq Ft |
| 09/12/2024 09/12/24 | Sold | $61,900 | -1.6% | -- |
| 08/01/2024 08/01/24 | For Sale | $62,900 | +1.6% | -- |
| 05/01/2024 05/01/24 | Off Market | $61,900 | -- | -- |
| 05/01/2024 05/01/24 | For Sale | $62,900 | -- | -- |
| 05/01/2024 05/01/24 | Pending | -- | -- | -- |
Mortgage History
| Date | Status | Loan Amount | Loan Type |
|---|---|---|---|
| Closed | $420,000 | Construction |
Source: Realtracs
MLS Number: 2924739
APN: 071028B B 04400
- 3180 Westowne Cir
- 3030 Westowne Cir
- 3022 Westowne Cir
- 3146 Westowne Cir
- 3090 Westowne Cir
- 2511 Westowne Ave
- 2546 Hobert Rd
- 2508 Westowne Ave
- 2577 Hobert Rd
- 3559 Gainesboro Grade
- 2133 Foster Cir
- 2105 Foster Cir
- 2169 Foster Cir
- 3205 Calloway Ct
- 2138 Foster Cir
- 2005 Foster Cir
- 4577 Shipley Rd
- 3013 Tulip Ln
- 1589 Walter Ln Unit 2
- 1800 Gainesboro Grade
- 1827 W Broad St Unit Basement
- 1407 Village Loop
- 1445 W Broad St Unit A207
- 3811 McBroom Chapel Rd Unit B
- 1329 Bridle Path
- 1275 E White Oak Dr
- 864 Treewood Dr
- 417 Blake Cir
- 1945 N Dixie Ave
- 402 Peek Dr Unit 402 PEEK #4
- 600 W 8th St
- 1986 Bouton Bend
- 115 E Jere Whitson Rd
- 1830 Stargazer Dr Unit B
- 1818 Stargazer Dr Unit D
- 5985 Dodson Branch Rd Unit 5997
- 114 E 17th St
- 114 E 17th St Unit 2







