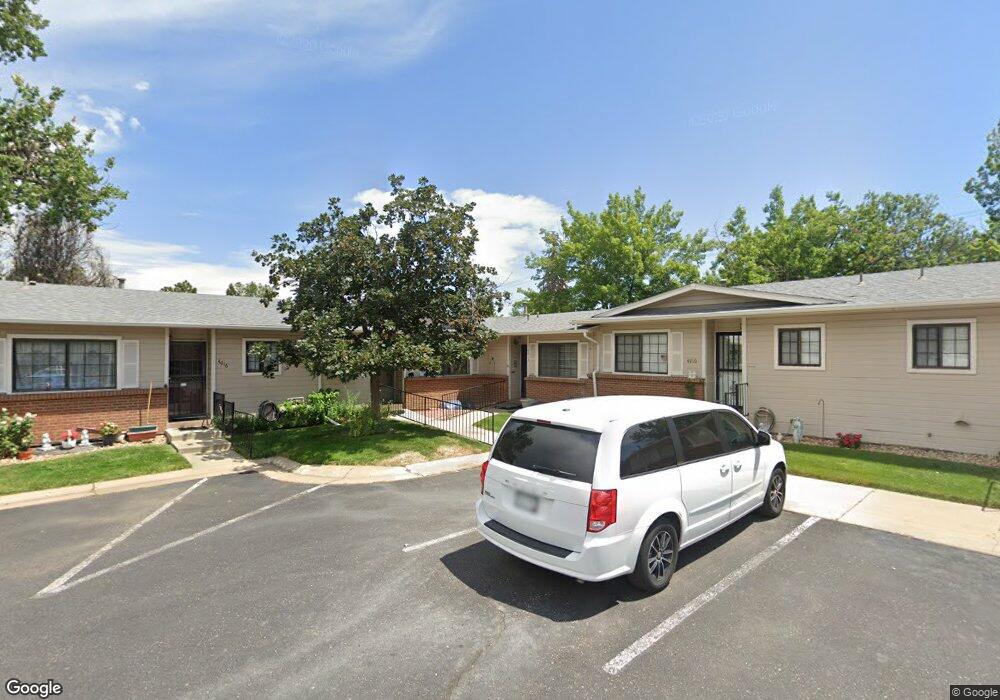4012 Ames St Unit 4012 Wheat Ridge, CO 80212
East Wheat Ridge NeighborhoodEstimated Value: $294,345 - $417,000
2
Beds
1
Bath
1,286
Sq Ft
$268/Sq Ft
Est. Value
About This Home
This home is located at 4012 Ames St Unit 4012, Wheat Ridge, CO 80212 and is currently estimated at $344,836, approximately $268 per square foot. 4012 Ames St Unit 4012 is a home located in Jefferson County with nearby schools including Stevens Elementary School, Everitt Middle School, and Wheat Ridge High School.
Ownership History
Date
Name
Owned For
Owner Type
Purchase Details
Closed on
Feb 11, 2026
Sold by
Home Team Real Estate Inc
Bought by
Wonning Properties Llc
Current Estimated Value
Purchase Details
Closed on
May 18, 2022
Sold by
Lou Schuster Cindy
Bought by
Home Team Real Estate Inc
Purchase Details
Closed on
Mar 15, 2004
Sold by
Schuster Cindy Lou
Bought by
Liberty Investments Llc
Home Financials for this Owner
Home Financials are based on the most recent Mortgage that was taken out on this home.
Original Mortgage
$72,000
Interest Rate
4.87%
Mortgage Type
Purchase Money Mortgage
Purchase Details
Closed on
Feb 27, 2004
Sold by
Ellsworth Lillian and Wright Dolores C
Bought by
Schuster Cindy Lou
Home Financials for this Owner
Home Financials are based on the most recent Mortgage that was taken out on this home.
Original Mortgage
$72,000
Interest Rate
4.87%
Mortgage Type
Purchase Money Mortgage
Purchase Details
Closed on
Jan 29, 1999
Sold by
Ellsworth Lillian
Bought by
Ellsworth Lillian and Wright Dolores C
Purchase Details
Closed on
Oct 26, 1998
Sold by
Hunt John R and Roseanell Hunt
Bought by
Ellsworth Lillian
Home Financials for this Owner
Home Financials are based on the most recent Mortgage that was taken out on this home.
Original Mortgage
$76,700
Interest Rate
6.61%
Purchase Details
Closed on
May 20, 1994
Sold by
Home Team Real Estate Inc
Bought by
Hunt John R and Hunt Roseanell
Home Financials for this Owner
Home Financials are based on the most recent Mortgage that was taken out on this home.
Original Mortgage
$40,000
Interest Rate
8.4%
Create a Home Valuation Report for This Property
The Home Valuation Report is an in-depth analysis detailing your home's value as well as a comparison with similar homes in the area
Home Values in the Area
Average Home Value in this Area
Purchase History
| Date | Buyer | Sale Price | Title Company |
|---|---|---|---|
| Wonning Properties Llc | -- | None Listed On Document | |
| Home Team Real Estate Inc | $275,000 | Homestead Land & Title | |
| Liberty Investments Llc | -- | -- | |
| Schuster Cindy Lou | $144,000 | -- | |
| Ellsworth Lillian | -- | -- | |
| Ellsworth Lillian | $96,900 | -- | |
| Hunt John R | $82,500 | Land Title |
Source: Public Records
Mortgage History
| Date | Status | Borrower | Loan Amount |
|---|---|---|---|
| Previous Owner | Schuster Cindy Lou | $72,000 | |
| Previous Owner | Ellsworth Lillian | $76,700 | |
| Previous Owner | Hunt John R | $40,000 |
Source: Public Records
Tax History
| Year | Tax Paid | Tax Assessment Tax Assessment Total Assessment is a certain percentage of the fair market value that is determined by local assessors to be the total taxable value of land and additions on the property. | Land | Improvement |
|---|---|---|---|---|
| 2024 | $1,617 | $18,495 | $6,030 | $12,465 |
| 2023 | $1,617 | $18,495 | $6,030 | $12,465 |
| 2022 | $1,548 | $17,387 | $4,170 | $13,217 |
| 2021 | $1,569 | $17,887 | $4,290 | $13,597 |
| 2020 | $1,379 | $15,791 | $4,290 | $11,501 |
| 2019 | $1,360 | $15,791 | $4,290 | $11,501 |
| 2018 | $1,156 | $12,974 | $3,600 | $9,374 |
| 2017 | $1,044 | $12,974 | $3,600 | $9,374 |
| 2016 | $956 | $11,120 | $2,706 | $8,414 |
| 2015 | $821 | $11,120 | $2,706 | $8,414 |
| 2014 | $821 | $8,955 | $2,229 | $6,726 |
Source: Public Records
Map
Nearby Homes
- 3880 Sheridan Blvd
- 3895 Yates St
- 4121 Zenobia St
- 4141 Yates St
- 3820 Xavier St
- 4914 W 38th Ave
- 3680 Ames St
- 3885 Wolff St
- 3292 Benton St
- 3746 Yates St
- 4185 Benton St
- 4320 Benton St
- 5667 W 38th Ave
- 5630 W 38th Ave Unit B
- 4333 Ames St
- 4735 W 38th Ave
- 3625 Chase St
- 3960 Winona Ct
- 5012 W 36th Ave Unit 5
- 4640 W 39th Ave
- 4014 Ames St Unit 4014
- 4010 Ames St
- 4016 Ames St Unit 4016
- 4008 Ames St Unit 4008
- 4018 Ames St
- 4020 Ames St
- 4004 Ames St Unit 4004
- 3917 Sheridan Blvd
- 4022 Ames St Unit 4022
- 4002 Ames St Unit 4002
- 4024 Ames St
- 3900 Sheridan Blvd
- 3998 Ames St Unit 3998
- 3996 Ames St Unit 3996
- 3912 Sheridan Blvd
- 4026 Ames St Unit 4026
- 3994 Ames St Unit 3994
- 3992 Ames St Unit 3992
- 3920 Sheridan Blvd
- 3926 Sheridan Blvd
Your Personal Tour Guide
Ask me questions while you tour the home.
