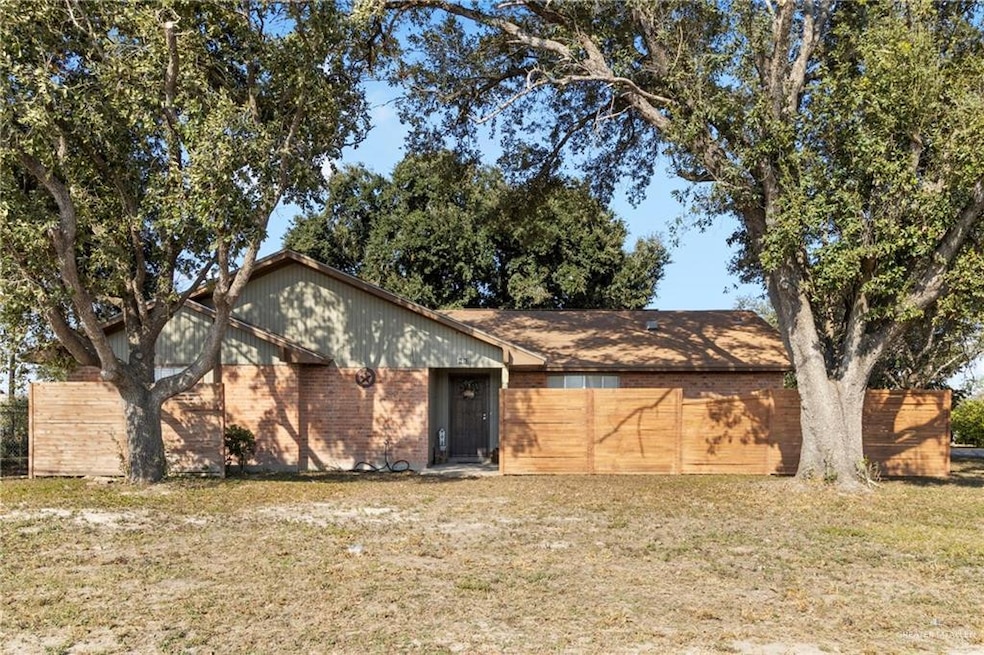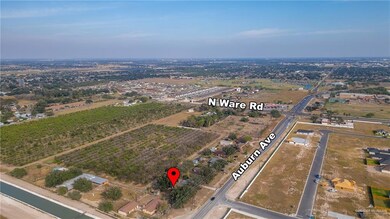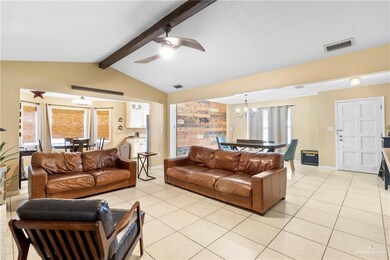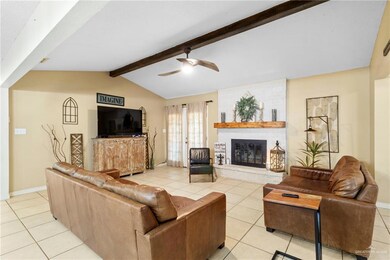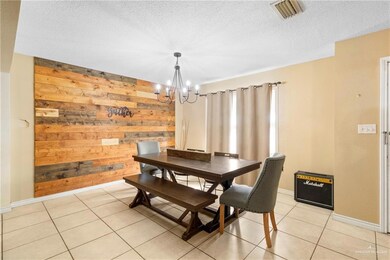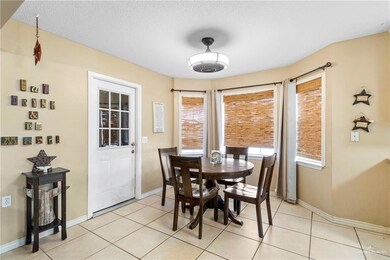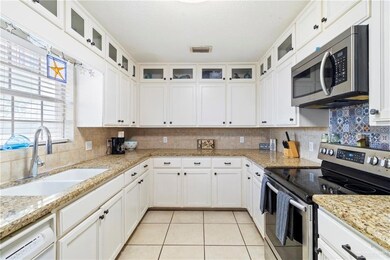
4012 Auburn Ave McAllen, TX 78504
Highlights
- Mature Trees
- High Ceiling
- No HOA
- Blanca E. Sanchez Elementary School Rated A-
- Granite Countertops
- Covered patio or porch
About This Home
As of January 2025Prime Location with Endless Possibilities – Perfect for Home, Investment, or Business
Located off Auburn and Ware Road, this versatile .3-acre property is ideal for a homestead, investment, or business venture. The home features stunning vaulted ceilings that create a spacious, open feel.
The large backyard offers ample space for outdoor activities, a BBQ area, and a shed for extra storage—perfect for entertaining or relaxing.This property offers great potential in a highly sought-after area. Don't miss out on this rare opportunity! This property is a rare find in a highly sought-after location. Don’t miss out on the chance to make it your own and unlock its full potential.
Last Buyer's Agent
Non-Participating Agent
Non-Participant
Home Details
Home Type
- Single Family
Est. Annual Taxes
- $4,274
Year Built
- Built in 1985
Lot Details
- 0.3 Acre Lot
- Chain Link Fence
- Mature Trees
Parking
- 2 Car Attached Garage
- 2 Carport Spaces
- Side Facing Garage
Home Design
- Brick Exterior Construction
- Slab Foundation
- Composition Shingle Roof
Interior Spaces
- 1,843 Sq Ft Home
- 1-Story Property
- High Ceiling
- Ceiling Fan
- Fireplace
- Tile Flooring
- Granite Countertops
Bedrooms and Bathrooms
- 3 Bedrooms
- Walk-In Closet
- 2 Full Bathrooms
- Shower Only
Laundry
- Laundry Room
- Washer and Dryer Hookup
Outdoor Features
- Covered patio or porch
- Outdoor Grill
Schools
- Sanchez Elementary School
- Fossum Middle School
- Rowe High School
Utilities
- Window Unit Cooling System
- Central Heating and Cooling System
- Electric Water Heater
Community Details
- No Home Owners Association
- La Lomita Subdivision
Listing and Financial Details
- Assessor Parcel Number L130000000005306
Ownership History
Purchase Details
Home Financials for this Owner
Home Financials are based on the most recent Mortgage that was taken out on this home.Purchase Details
Purchase Details
Home Financials for this Owner
Home Financials are based on the most recent Mortgage that was taken out on this home.Similar Homes in the area
Home Values in the Area
Average Home Value in this Area
Purchase History
| Date | Type | Sale Price | Title Company |
|---|---|---|---|
| Deed | -- | Edwards Abstract | |
| Deed | $3,962 | Sierra Title | |
| Vendors Lien | -- | None Available |
Mortgage History
| Date | Status | Loan Amount | Loan Type |
|---|---|---|---|
| Open | $188,800 | New Conventional | |
| Previous Owner | $157,003 | FHA | |
| Previous Owner | $9,420 | Second Mortgage Made To Cover Down Payment | |
| Previous Owner | $58,500 | New Conventional |
Property History
| Date | Event | Price | Change | Sq Ft Price |
|---|---|---|---|---|
| 05/23/2025 05/23/25 | For Rent | $1,900 | 0.0% | -- |
| 01/24/2025 01/24/25 | Sold | -- | -- | -- |
| 01/02/2025 01/02/25 | Pending | -- | -- | -- |
| 12/04/2024 12/04/24 | For Sale | $255,000 | -- | $138 / Sq Ft |
Tax History Compared to Growth
Tax History
| Year | Tax Paid | Tax Assessment Tax Assessment Total Assessment is a certain percentage of the fair market value that is determined by local assessors to be the total taxable value of land and additions on the property. | Land | Improvement |
|---|---|---|---|---|
| 2024 | $3,247 | $180,484 | $36,581 | $143,903 |
| 2023 | $4,287 | $182,202 | $36,581 | $145,621 |
| 2022 | $4,161 | $167,791 | $36,581 | $131,210 |
| 2021 | $3,235 | $126,642 | $36,581 | $90,061 |
| 2020 | $3,091 | $121,178 | $39,019 | $82,159 |
| 2019 | $2,787 | $109,875 | $39,019 | $70,856 |
| 2018 | $2,791 | $109,875 | $39,019 | $70,856 |
| 2017 | $2,802 | $109,875 | $39,019 | $70,856 |
| 2016 | $2,860 | $112,135 | $39,019 | $73,116 |
| 2015 | $2,203 | $113,137 | $42,440 | $70,697 |
Agents Affiliated with this Home
-
Amy-Noelle Gallo

Seller's Agent in 2025
Amy-Noelle Gallo
RE/MAX
(956) 929-5185
144 Total Sales
-
Ty Saenz
T
Seller's Agent in 2025
Ty Saenz
Veale Properties
(956) 655-1006
40 Total Sales
-
N
Buyer's Agent in 2025
Non-Participating Agent
Non-Participant
Map
Source: Greater McAllen Association of REALTORS®
MLS Number: 456115
APN: L1300-00-000-0053-06
- 3816 W Zimmerius Ave
- 3824 Zenker Ave
- 3913 Zenker Ave
- 3808 Zenker Ave
- 3808 Zimmerius Ave
- 3801 Zenker Ave
- 7719 N 39th Ln
- 4308 Auburn Ave
- 3701 Zenker Ave
- 7612 N 40th St
- 5524 Xenops Ave
- 5408 Xenops Ave
- 3917 Xenops Ave
- 3604 Cornell Ave
- 7610 N Ware Rd
- 3600 Cornell Ave
- 4312 Xenops Rd
- 4309 Xenops Ave
- 4313 Xenops Ave
- 8329 N 35th St
