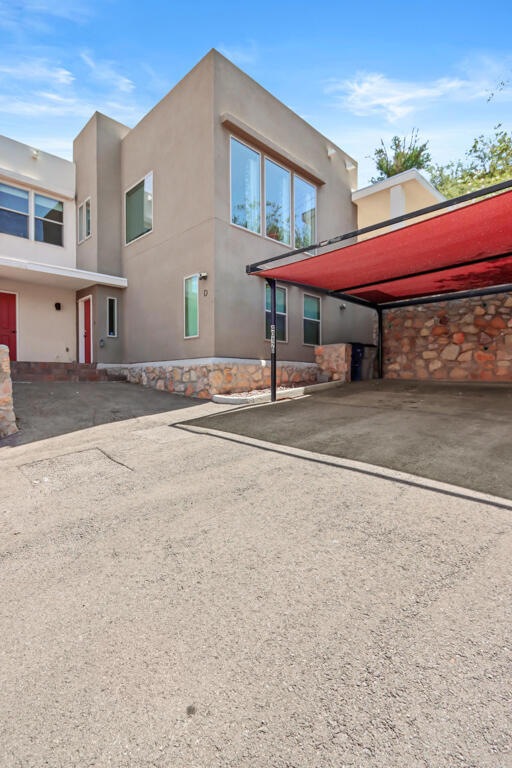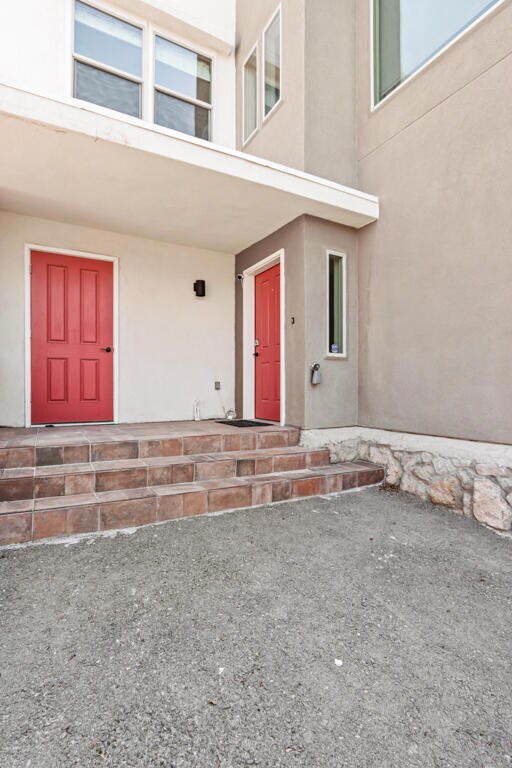
4012 Camelot Heights Unit D El Paso, TX 79912
Mission Hills NeighborhoodHighlights
- Unit is on the top floor
- Loft
- No HOA
- El Paso High School Rated A-
- Granite Countertops
- Covered patio or porch
About This Home
As of September 2022Beautiful move in ready Townhouse featuring 3 Bedrooms, 2 1/2 bathrooms, Loft with built in office, granite counters in kitchen. 2 bedrooms and a 3/4 bathroom with dual sinks, laundry room and a half bath for guest are on the bottom level. 2 car covered carport and an additional parking space for a total of 3 parking spaces. Located at the top of the four units, this unit is the only one with a covered patio and backyard with beautiful views of Mt. Christo Rey and the west side. Great location, minutes from UTEP, Downtown El Paso, Montecillo, west side, close to schools, shopping, dining and easy access to I-10. Must see to appreciate!
Last Agent to Sell the Property
The Right Move Real Estate Gro License #0645599 Listed on: 08/31/2022
Townhouse Details
Home Type
- Townhome
Est. Annual Taxes
- $5,877
Year Built
- Built in 2015
Lot Details
- 7,828 Sq Ft Lot
- Privacy Fence
- Back Yard Fenced
- Xeriscape Landscape
Parking
- Carport
Home Design
- Flat Roof Shape
- Stucco Exterior
Interior Spaces
- 1,858 Sq Ft Home
- 2-Story Property
- Ceiling Fan
- Recessed Lighting
- Double Pane Windows
- Awning
- Shades
- Entrance Foyer
- Combination Dining and Living Room
- Loft
- Washer and Dryer Hookup
- Property Views
Kitchen
- Dishwasher
- Granite Countertops
- Raised Panel Cabinets
Flooring
- Carpet
- Tile
Bedrooms and Bathrooms
- 3 Bedrooms
- Primary Bedroom Upstairs
- Walk-In Closet
- Quartz Bathroom Countertops
- Dual Vanity Sinks in Primary Bathroom
Schools
- Mesita Elementary School
- Wiggs Middle School
- Elpaso High School
Utilities
- Refrigerated Cooling System
- Central Heating
- Gas Water Heater
Additional Features
- Covered patio or porch
- Unit is on the top floor
Community Details
- No Home Owners Association
- 4 Units
- Camelot Heights Subdivision
Listing and Financial Details
- Homestead Exemption
- Assessor Parcel Number C007999002A0185
Ownership History
Purchase Details
Home Financials for this Owner
Home Financials are based on the most recent Mortgage that was taken out on this home.Similar Homes in El Paso, TX
Home Values in the Area
Average Home Value in this Area
Purchase History
| Date | Type | Sale Price | Title Company |
|---|---|---|---|
| Vendors Lien | -- | None Available |
Mortgage History
| Date | Status | Loan Amount | Loan Type |
|---|---|---|---|
| Open | $179,200 | Purchase Money Mortgage |
Property History
| Date | Event | Price | Change | Sq Ft Price |
|---|---|---|---|---|
| 09/20/2022 09/20/22 | Sold | -- | -- | -- |
| 09/05/2022 09/05/22 | Pending | -- | -- | -- |
| 08/31/2022 08/31/22 | For Sale | $269,000 | +19.6% | $145 / Sq Ft |
| 09/25/2018 09/25/18 | Sold | -- | -- | -- |
| 08/04/2018 08/04/18 | Pending | -- | -- | -- |
| 03/16/2018 03/16/18 | Price Changed | $225,000 | -1.7% | $121 / Sq Ft |
| 01/09/2018 01/09/18 | For Sale | $228,888 | +8.1% | $123 / Sq Ft |
| 11/28/2016 11/28/16 | Sold | -- | -- | -- |
| 05/19/2016 05/19/16 | Pending | -- | -- | -- |
| 05/18/2016 05/18/16 | For Sale | $211,800 | -- | $124 / Sq Ft |
Tax History Compared to Growth
Tax History
| Year | Tax Paid | Tax Assessment Tax Assessment Total Assessment is a certain percentage of the fair market value that is determined by local assessors to be the total taxable value of land and additions on the property. | Land | Improvement |
|---|---|---|---|---|
| 2023 | $6,403 | $231,455 | $41,030 | $190,425 |
| 2022 | $6,358 | $214,774 | $41,030 | $173,744 |
| 2021 | $5,973 | $191,297 | $41,030 | $150,267 |
| 2020 | $5,216 | $169,711 | $36,011 | $133,700 |
| 2018 | $5,023 | $169,711 | $36,011 | $133,700 |
| 2017 | $4,707 | $167,095 | $36,011 | $131,084 |
Agents Affiliated with this Home
-

Seller's Agent in 2022
Jose A Valles
The Right Move Real Estate Gro
(915) 309-2624
1 in this area
63 Total Sales
-
l
Buyer's Agent in 2022
luz a bustamante
Bustamante Real Estate
1 in this area
10 Total Sales
-

Seller's Agent in 2018
Debbi Hester
ERA Sellers & Buyers Real Esta
(915) 252-5753
15 in this area
231 Total Sales
-
P
Buyer's Agent in 2018
Perry Hester
ERA Sellers & Buyers Real Esta
(915) 256-7528
14 in this area
176 Total Sales
Map
Source: Greater El Paso Association of REALTORS®
MLS Number: 868985
APN: C007-999-002A-0185
- 4016 Camelot Heights Dr Unit D
- 4261 Tarek Ln
- 4433 N Stanton St Unit O354
- 4433 N Stanton St Unit 37
- 4433 N Stanton St Unit 304
- 4540 N Stanton St
- 4301 Larchmont Dr
- 4800 N Stanton St Unit 55
- 4800 N Stanton St Unit 175
- 4800 N Stanton St Unit 87
- 4201 Larchmont Dr
- 4313 Okeefe Dr
- 4610 N Stanton St Unit G44
- 4011 Las Vegas Dr
- 4836 Excalibur Dr
- 4108 Metetuye Ln
- TBD Friedenbloom Sur
- 29 Hidden Hills Dr
- 27 Hidden Hills Dr
- 3901 Flamingo Dr






