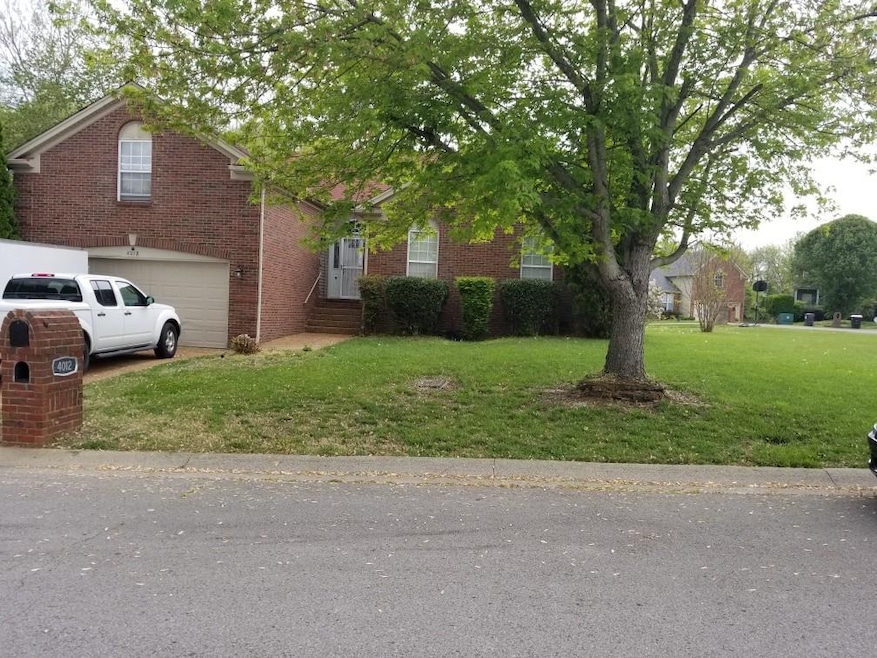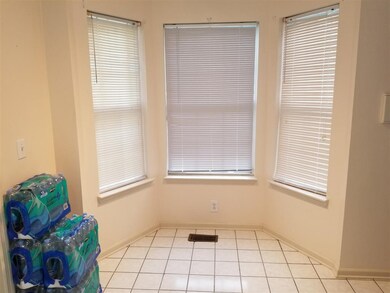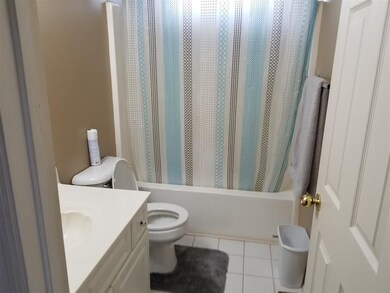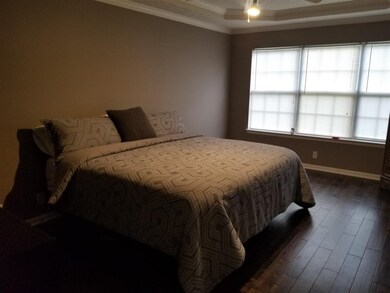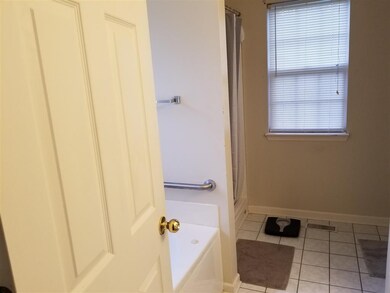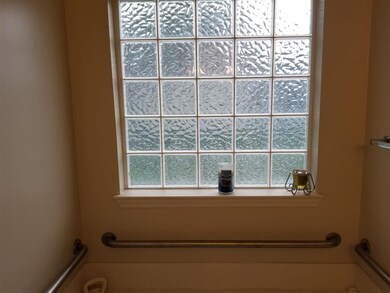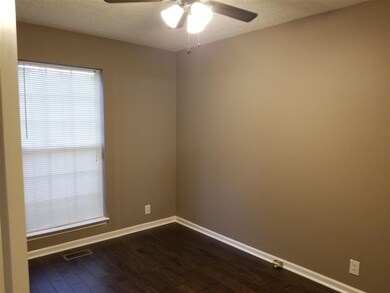
4012 Chase Point Place Joelton, TN 37080
3
Beds
2
Baths
1,971
Sq Ft
0.31
Acres
About This Home
As of May 2021Contract fell through! Back on the market! New carpet, laminate flooring, new paint! Wonderful community with no
Last Agent to Sell the Property
EXIT Master Realty License # 242845 Listed on: 04/18/2021
Home Details
Home Type
- Single Family
Est. Annual Taxes
- $1,980
Year Built
- Built in 1999
Parking
- 2
Home Design
- 1,971 Sq Ft Home
Ownership History
Date
Name
Owned For
Owner Type
Purchase Details
Listed on
Apr 18, 2021
Closed on
May 26, 2021
Sold by
Davis Steven Delainey
Bought by
Cardenas Salvador
Seller's Agent
Gayle Brown
EXIT Master Realty
Buyer's Agent
Melvin Salinas Cardenas
Century 21 Capital Properties
List Price
$284,900
Sold Price
$275,000
Premium/Discount to List
-$9,900
-3.47%
Current Estimated Value
Home Financials for this Owner
Home Financials are based on the most recent Mortgage that was taken out on this home.
Estimated Appreciation
$111,834
Avg. Annual Appreciation
8.24%
Original Mortgage
$247,500
Outstanding Balance
$226,506
Interest Rate
2.9%
Mortgage Type
New Conventional
Estimated Equity
$156,439
Purchase Details
Listed on
Oct 4, 2017
Closed on
Nov 15, 2017
Sold by
Weatherspoon John D and Weatherspoon Mildred S
Bought by
Davis Staven Delainey
Seller's Agent
Gayle Brown
EXIT Master Realty
Buyer's Agent
Gayle Brown
EXIT Master Realty
List Price
$374,900
Sold Price
$189,900
Premium/Discount to List
-$185,000
-49.35%
Home Financials for this Owner
Home Financials are based on the most recent Mortgage that was taken out on this home.
Avg. Annual Appreciation
11.06%
Original Mortgage
$186,459
Interest Rate
3.62%
Mortgage Type
FHA
Purchase Details
Closed on
Apr 19, 1999
Sold by
Fox Ridge Homes Inc
Bought by
Weatherspoon John D and Weatherspoon Mildred S
Home Financials for this Owner
Home Financials are based on the most recent Mortgage that was taken out on this home.
Original Mortgage
$151,950
Interest Rate
7.13%
Similar Homes in the area
Create a Home Valuation Report for This Property
The Home Valuation Report is an in-depth analysis detailing your home's value as well as a comparison with similar homes in the area
Home Values in the Area
Average Home Value in this Area
Purchase History
| Date | Type | Sale Price | Title Company |
|---|---|---|---|
| Warranty Deed | $275,000 | Providence Title Llc | |
| Warranty Deed | $189,900 | Providence Title Llc | |
| Warranty Deed | $156,679 | -- |
Source: Public Records
Mortgage History
| Date | Status | Loan Amount | Loan Type |
|---|---|---|---|
| Open | $247,500 | New Conventional | |
| Previous Owner | $40,000 | Credit Line Revolving | |
| Previous Owner | $186,459 | FHA | |
| Previous Owner | $292,500 | Reverse Mortgage Home Equity Conversion Mortgage | |
| Previous Owner | $142,704 | FHA | |
| Previous Owner | $151,950 | No Value Available |
Source: Public Records
Property History
| Date | Event | Price | Change | Sq Ft Price |
|---|---|---|---|---|
| 05/26/2021 05/26/21 | Sold | $275,000 | -3.5% | $140 / Sq Ft |
| 05/03/2021 05/03/21 | Pending | -- | -- | -- |
| 05/01/2021 05/01/21 | For Sale | $284,900 | 0.0% | $145 / Sq Ft |
| 04/19/2021 04/19/21 | Pending | -- | -- | -- |
| 04/18/2021 04/18/21 | For Sale | $284,900 | -24.0% | $145 / Sq Ft |
| 04/13/2020 04/13/20 | Pending | -- | -- | -- |
| 04/10/2020 04/10/20 | For Sale | $374,900 | +97.4% | $203 / Sq Ft |
| 11/16/2017 11/16/17 | Sold | $189,900 | -- | $103 / Sq Ft |
Source: Realtracs
Tax History Compared to Growth
Tax History
| Year | Tax Paid | Tax Assessment Tax Assessment Total Assessment is a certain percentage of the fair market value that is determined by local assessors to be the total taxable value of land and additions on the property. | Land | Improvement |
|---|---|---|---|---|
| 2024 | $1,980 | $67,750 | $12,000 | $55,750 |
| 2023 | $1,980 | $67,750 | $12,000 | $55,750 |
| 2022 | $1,980 | $67,750 | $12,000 | $55,750 |
| 2021 | $2,001 | $67,750 | $12,000 | $55,750 |
| 2020 | $2,100 | $55,425 | $8,500 | $46,925 |
| 2019 | $1,527 | $55,425 | $8,500 | $46,925 |
| 2018 | $1,527 | $55,425 | $8,500 | $46,925 |
| 2017 | $1,527 | $55,425 | $8,500 | $46,925 |
| 2016 | $1,580 | $40,275 | $7,500 | $32,775 |
| 2015 | $1,580 | $40,275 | $7,500 | $32,775 |
| 2014 | $1,580 | $40,275 | $7,500 | $32,775 |
Source: Public Records
Agents Affiliated with this Home
-
G
Seller's Agent in 2021
Gayle Brown
EXIT Master Realty
(615) 300-4885
3 in this area
31 Total Sales
-

Buyer's Agent in 2021
Melvin Salinas Cardenas
Century 21 Capital Properties
(615) 474-6121
1 in this area
19 Total Sales
Map
Source: Realtracs
MLS Number: RTC1959176
APN: 022-02-0-023
Nearby Homes
- 0 Whites Creek Pike
- 3572 Old Clarksville Pike
- 0 Twin Falls Dr
- 913 Fancher Ln
- 3059 Morgan Rd
- 3831 Old Clarksville Pike
- 2812 Union Hill Rd
- 7181 Bidwell Rd
- 2860 Morgan Rd
- 5145 Creasy Dr
- 3755 Bear Hollow Rd
- 4955 Rawlings Rd
- 6031 Clarksville Pike
- 5141 Tranham Rd
- 2670 Morgan Rd
- 5092 Seymour Hollow Rd
- 5950 Clarksville Pike
- 2480 Clay Lick Rd
- 6435 Old Clarksville Pike
- 7695 Wilkinson Rd
