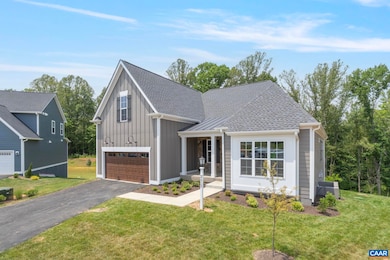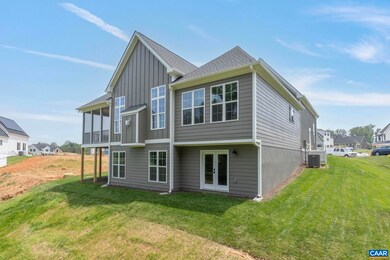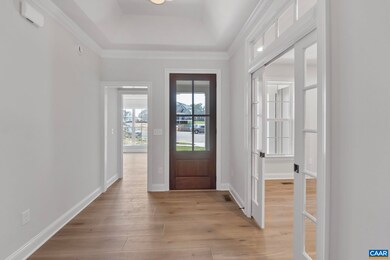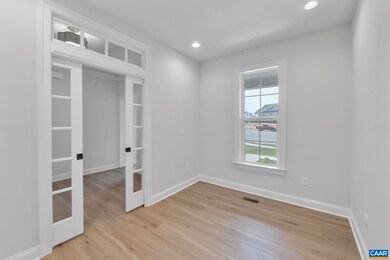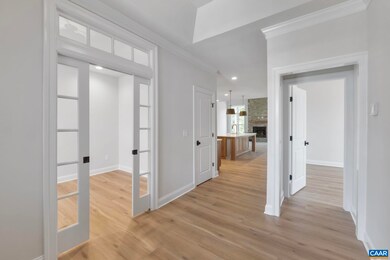
4012 Cliff View Ct Hollymead, VA 22911
Estimated payment $6,264/month
Highlights
- HERS Index Rating of 0 | Net Zero energy home
- Vaulted Ceiling
- Screened Porch
- Baker-Butler Elementary School Rated A-
- Mud Room
- Home Office
About This Home
Move-In Ready! - This GORGEOUS Williamsburg plan on a Fully Finished Basement is offering main-level living with a spacious first-floor owner's suite, a total of 5 bedrooms, 4 full bathrooms, and a bright, airy great room with vaulted ceilings. The chef-inspired kitchen includes a large island, custom cabinetry, and a walk-in pantry. Additional highlights include a dedicated study, Jack and Jill baths, a generously sized owner's suite, a screened porch, and a finished basement, providing plenty of space for your needs. Built with quality craftsmanship, this home features 2x6 exterior walls, a custom mahogany front door, and R-19 insulation for optimal efficiency. [Actual Photos Shown]
Home Details
Home Type
- Single Family
Year Built
- Built in 2025
Lot Details
- 0.34 Acre Lot
- Cul-De-Sac
HOA Fees
- $178 per month
Parking
- 2 Car Garage
- Basement Garage
- Front Facing Garage
- Garage Door Opener
Home Design
- Slab Foundation
- Poured Concrete
- Foam Insulation
- HardiePlank Siding
- Cement Siding
- Stone Siding
- Low Volatile Organic Compounds (VOC) Products or Finishes
- Stick Built Home
Interior Spaces
- 1-Story Property
- Tray Ceiling
- Vaulted Ceiling
- Recessed Lighting
- EPA Qualified Fireplace
- Gas Log Fireplace
- Stone Fireplace
- Electric Fireplace
- Low Emissivity Windows
- Insulated Windows
- Tilt-In Windows
- Transom Windows
- Window Screens
- Mud Room
- Entrance Foyer
- Home Office
- Screened Porch
- Utility Room
Kitchen
- Eat-In Kitchen
- Gas Range
- Microwave
- Dishwasher
- Kitchen Island
- Disposal
Bedrooms and Bathrooms
- 5 Bedrooms | 3 Main Level Bedrooms
- Walk-In Closet
- Double Vanity
Laundry
- Sink Near Laundry
- Washer and Dryer Hookup
Eco-Friendly Details
- HERS Index Rating of 0 | Net Zero energy home
- ENERGY STAR Qualified Equipment
Outdoor Features
- Patio
Schools
- Baker-Butler Elementary School
- Lakeside Middle School
- Albemarle High School
Utilities
- Forced Air Heating and Cooling System
- Heat Pump System
- Programmable Thermostat
Community Details
- Built by CRAIG BUILDERS
- North Pointe Subdivision, Williamsburg Floorplan
Listing and Financial Details
- Assessor Parcel Number 032H0-2A-00-15500
Map
Home Values in the Area
Average Home Value in this Area
Tax History
| Year | Tax Paid | Tax Assessment Tax Assessment Total Assessment is a certain percentage of the fair market value that is determined by local assessors to be the total taxable value of land and additions on the property. | Land | Improvement |
|---|---|---|---|---|
| 2025 | -- | $188,000 | $188,000 | $0 |
| 2024 | $0 | $0 | $0 | $0 |
Property History
| Date | Event | Price | Change | Sq Ft Price |
|---|---|---|---|---|
| 06/06/2025 06/06/25 | For Sale | $1,099,900 | -- | $309 / Sq Ft |
Similar Homes in the area
Source: Charlottesville area Association of Realtors®
MLS Number: 665521
APN: 032H0-2A-00-15500
- 5025 Huntly Ridge St
- 3437 Thicket Run Place
- 3967 Riverview Ln Unit B
- 2065 Elm Tree Ct
- 828 Wesley Ln Unit B
- 3400 Moubry Ln
- 2197 Silkwood Ct
- 3548 Grand Forks Blvd
- 2084 Linlier Ct
- 2016 Landon Ln
- 105 Deerwood Rd Unit B
- 1942 Lois Ln
- 4740 Bluejay Way
- 134 Deerwood Dr
- 2390 Abington Dr
- 1012 Somer Chase Ct
- 1950 Powell Creek Ct
- 602 Noush Ct Unit A
- 485 Crafton Cir
- 510 Panorama Rd


