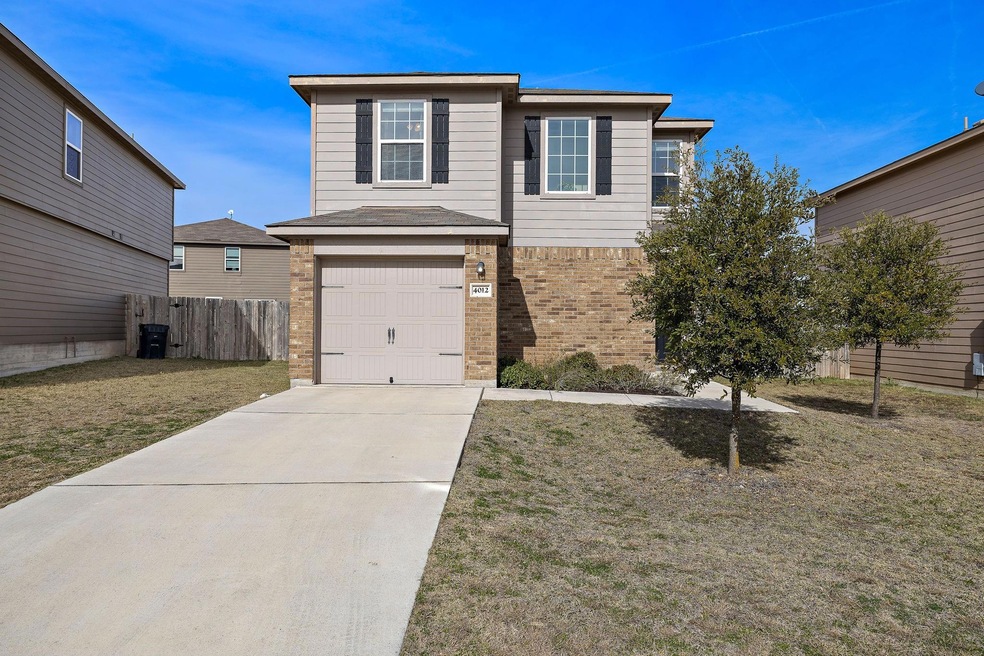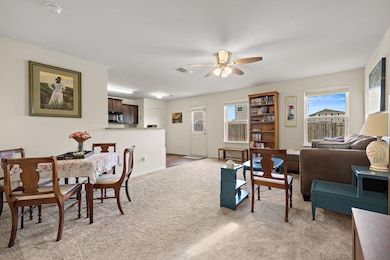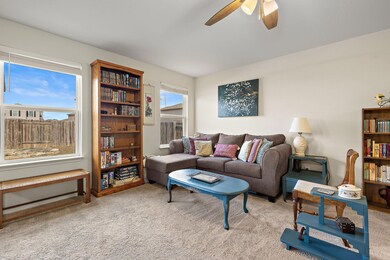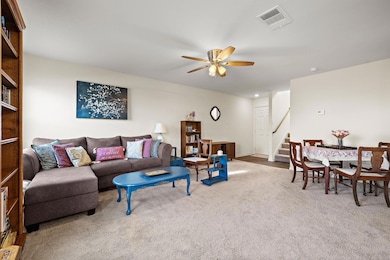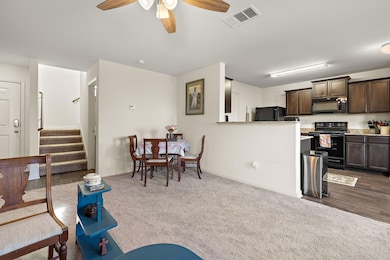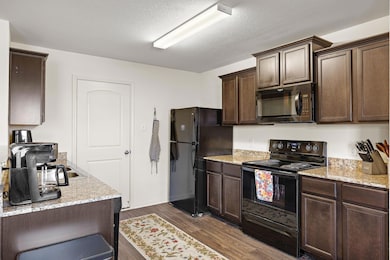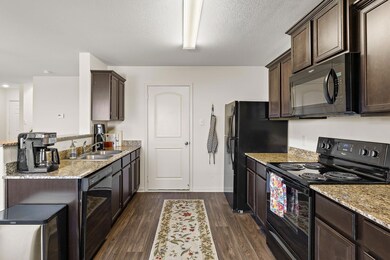
4012 Cressler Ln Unit 12F Jarrell, TX 76537
Estimated payment $1,757/month
Highlights
- Clubhouse
- Neighborhood Views
- Open to Family Room
- Granite Countertops
- Community Pool
- 1 Car Attached Garage
About This Home
Welcome to this delightful two-story home in the Sonterra community of Jarrell! This beautifully maintained 3-bedroom, 2.5-bathroom residence offers both comfort and convenience. The open-concept main floor features a living and dining area that flows seamlessly into the kitchen, complete with granite countertops, a pantry, and plenty of cabinet space. A half bathroom is also located on the main floor, perfect for guests.
This home is well-insulated, helping to keep energy bills low and ensuring year-round comfort. It is also equipped with a water softener and reverse-osmosis filter system, providing clean, high-quality water throughout the house. The refrigerator, washer, and dryer will convey, making this move-in-ready home even more convenient for its new owners.
Upstairs, you'll find all three bedrooms, providing added privacy for your living spaces. The primary suite includes a walk-in closet and a private en-suite bathroom with granite countertops and a tub-shower combo. Each bedroom is outfitted with a ceiling fan for added comfort, and the secondary bedrooms are generously sized, offering versatility for family, guests, or a home office.
Step outside to a thoughtfully landscaped backyard featuring a stone patio, vibrant wildflowers in the spring, and native grasses and plants. Designed to be resistant to Texas summer heat and droughts, this outdoor space is as durable as it is beautiful—perfect for relaxing or entertaining.
Sonterra is packed with amenities, including a community pool, splash pad, BMX track, playgrounds, and walking trails. Conveniently located near I-35, you can easily commute south to Georgetown, Round Rock, or Austin and north to Temple, Belton, or Waco. Don’t miss your chance to make this charming property yours!
Home Details
Home Type
- Single Family
Est. Annual Taxes
- $5,924
Year Built
- Built in 2018
Lot Details
- 4,770 Sq Ft Lot
- South Facing Home
- Gated Home
- Wood Fence
- Landscaped
- Native Plants
- Interior Lot
- Few Trees
- Garden
- Back Yard Fenced and Front Yard
HOA Fees
- $37 Monthly HOA Fees
Parking
- 1 Car Attached Garage
- Front Facing Garage
- Garage Door Opener
- Driveway
- Additional Parking
Home Design
- Brick Exterior Construction
- Slab Foundation
- Shingle Roof
- Composition Roof
- Vinyl Siding
Interior Spaces
- 1,339 Sq Ft Home
- 2-Story Property
- Ceiling Fan
- Vinyl Clad Windows
- Blinds
- Window Screens
- Dining Room
- Neighborhood Views
- Fire and Smoke Detector
Kitchen
- Open to Family Room
- Breakfast Bar
- Free-Standing Electric Range
- Microwave
- Dishwasher
- Granite Countertops
- Disposal
Flooring
- Carpet
- Vinyl
Bedrooms and Bathrooms
- 3 Bedrooms
- Walk-In Closet
Laundry
- Dryer
- Washer
Schools
- Jarrell Elementary And Middle School
- Jarrell High School
Utilities
- Central Heating and Cooling System
- Natural Gas Not Available
- Municipal Utilities District for Water and Sewer
- Electric Water Heater
- Water Purifier
- Water Softener
- High Speed Internet
- Phone Available
- Cable TV Available
Additional Features
- Stepless Entry
- Patio
Listing and Financial Details
- Assessor Parcel Number 11801400020012F
Community Details
Overview
- Association fees include common area maintenance
- Sonterra Ii Residential Condominium Community Association
- Built by LGI Homes
- Sonterra Ii Condos Ph Iii Subdivision
Amenities
- Clubhouse
- Community Mailbox
Recreation
- Community Playground
- Community Pool
- Park
Map
Home Values in the Area
Average Home Value in this Area
Tax History
| Year | Tax Paid | Tax Assessment Tax Assessment Total Assessment is a certain percentage of the fair market value that is determined by local assessors to be the total taxable value of land and additions on the property. | Land | Improvement |
|---|---|---|---|---|
| 2024 | $5,924 | $249,977 | $62,640 | $187,337 |
| 2023 | $5,589 | $237,833 | $62,640 | $175,193 |
| 2022 | $6,383 | $251,407 | $54,000 | $197,407 |
| 2021 | $5,354 | $182,560 | $37,080 | $145,480 |
| 2020 | $4,876 | $163,830 | $35,222 | $128,608 |
| 2019 | $4,942 | $164,786 | $36,000 | $128,786 |
Property History
| Date | Event | Price | Change | Sq Ft Price |
|---|---|---|---|---|
| 01/16/2025 01/16/25 | For Sale | $220,000 | -- | $164 / Sq Ft |
Deed History
| Date | Type | Sale Price | Title Company |
|---|---|---|---|
| Vendors Lien | -- | Texas American Title Company |
Mortgage History
| Date | Status | Loan Amount | Loan Type |
|---|---|---|---|
| Open | $151,110 | New Conventional |
Similar Homes in Jarrell, TX
Source: Unlock MLS (Austin Board of REALTORS®)
MLS Number: 6703299
APN: R570520
- 4004 Cressler Ln Unit 10F
- 4049 Cressler Ln Unit 21G
- 4040 Cressler Ln Unit 19F
- 721 Yearwood Ln Unit 45E
- 470 Major Lee Ln
- 685 Yearwood Ln
- 413 Wincliff Ln Unit 36-F
- 648 Yearwood Ln Unit 55A
- 208 Denson Ln Unit 25C
- 100 Comet Dr Unit 1I
- 405 Yearwood Ln Unit 21C
- 125 Robertson Ln
- 421 Ruby Ln
- 1013 Woodward Ct
- 209 Farmer Ln
- 413 Ibis Falls Loop
- 421 Ibis Falls Loop
- 109 Morning Quail Dr
- 128 Guardian Angel Ct
- 208 Meaningful Dr
