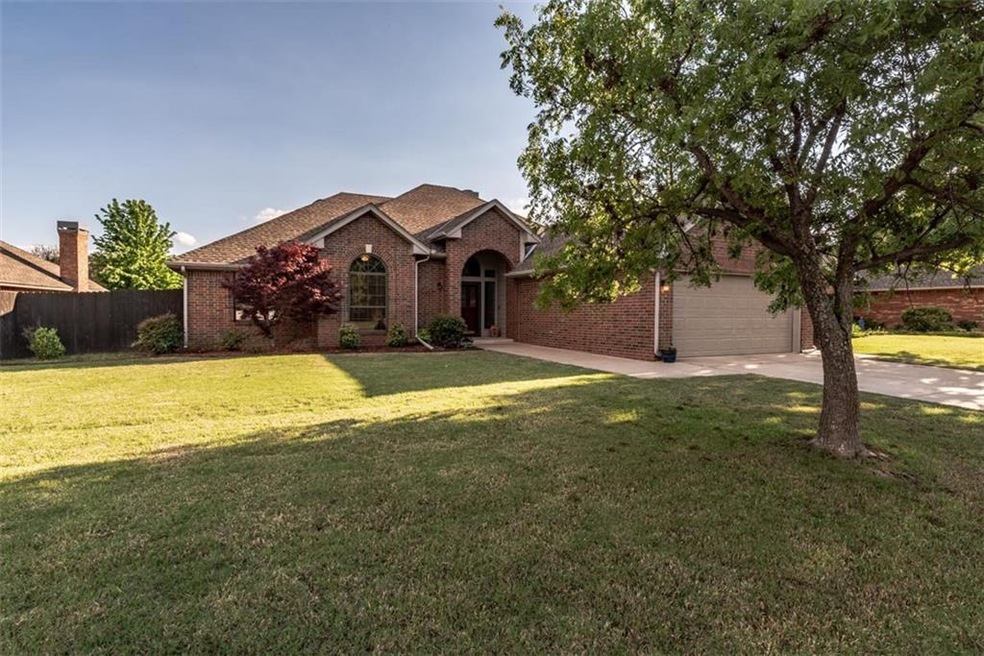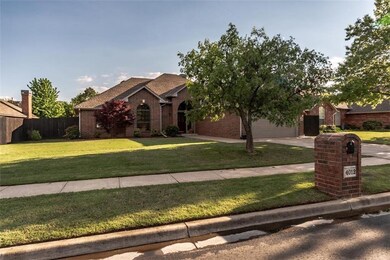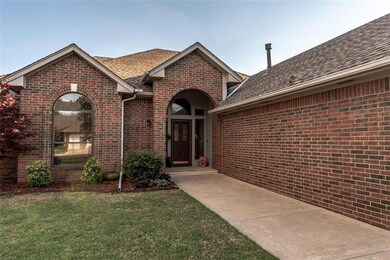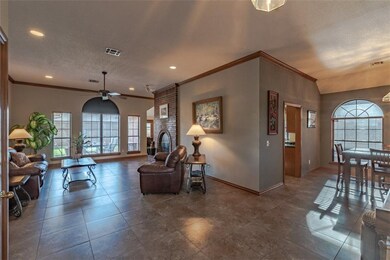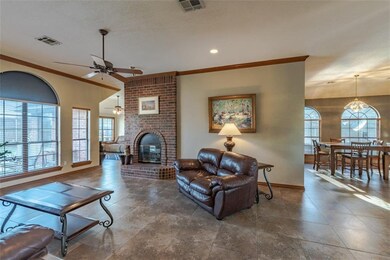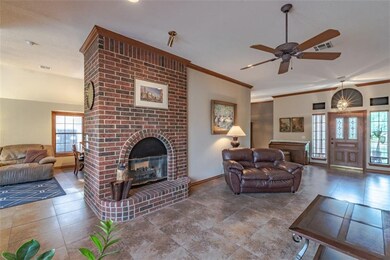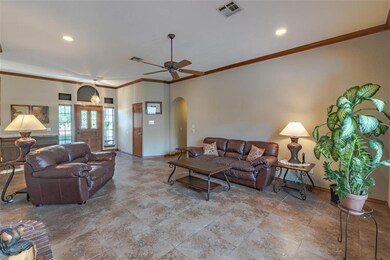
4012 Hatterly Ln Norman, OK 73072
Northwest Norman NeighborhoodHighlights
- Traditional Architecture
- Wood Flooring
- Interior Lot
- Roosevelt Elementary School Rated A
- 2 Car Attached Garage
- Open Patio
About This Home
As of July 2023Beautiful home in the perfect location. Two spacious living areas with a dual sided fireplace between the living room and kitchen. Hardwood bamboo floors in all bedrooms and ceramic tile throughout the entire home; high ceilings, open floor plan and a formal dining area. French doors open to the backyard and patio with newly installed 8ft privacy fence along the backside of the property. Updated guest bathroom and remodeled master bathroom with custom shower and large claw foot tub. Tankless water heater and storm shelter installed in the garage. This spacious home is on the west side of Norman in Warwick II, located just off of Rock Creek road less than a mile from I-35 with easy access to shopping, dining and great schools. This is one you don’t want to miss!
Home Details
Home Type
- Single Family
Est. Annual Taxes
- $4,237
Year Built
- Built in 1993
Lot Details
- 9,148 Sq Ft Lot
- Lot Dimensions are 68x118x81x120
- North Facing Home
- Wood Fence
- Interior Lot
HOA Fees
- $25 Monthly HOA Fees
Parking
- 2 Car Attached Garage
- Driveway
Home Design
- Traditional Architecture
- Brick Exterior Construction
- Slab Foundation
- Brick Frame
- Frame Construction
- Composition Roof
Interior Spaces
- 2,136 Sq Ft Home
- 1-Story Property
- Gas Log Fireplace
- Laundry Room
Kitchen
- Electric Oven
- Self-Cleaning Oven
- Gas Range
- Free-Standing Range
- Warming Drawer
- Microwave
- Dishwasher
- Wood Stained Kitchen Cabinets
- Disposal
Flooring
- Wood
- Tile
Bedrooms and Bathrooms
- 3 Bedrooms
- 2 Full Bathrooms
Home Security
- Home Security System
- Fire and Smoke Detector
Outdoor Features
- Open Patio
- Outdoor Storage
Utilities
- Central Heating and Cooling System
- Tankless Water Heater
- Cable TV Available
Community Details
- Association fees include pool
- Mandatory home owners association
Listing and Financial Details
- Legal Lot and Block 7 / 1
Ownership History
Purchase Details
Home Financials for this Owner
Home Financials are based on the most recent Mortgage that was taken out on this home.Purchase Details
Home Financials for this Owner
Home Financials are based on the most recent Mortgage that was taken out on this home.Purchase Details
Home Financials for this Owner
Home Financials are based on the most recent Mortgage that was taken out on this home.Purchase Details
Home Financials for this Owner
Home Financials are based on the most recent Mortgage that was taken out on this home.Similar Homes in Norman, OK
Home Values in the Area
Average Home Value in this Area
Purchase History
| Date | Type | Sale Price | Title Company |
|---|---|---|---|
| Warranty Deed | $320,000 | Old Republic National Title | |
| Warranty Deed | $310,000 | Chicago Title | |
| Warranty Deed | $235,000 | First American Title | |
| Warranty Deed | $218,000 | None Available |
Mortgage History
| Date | Status | Loan Amount | Loan Type |
|---|---|---|---|
| Previous Owner | $203,500 | FHA | |
| Previous Owner | $223,972 | VA | |
| Previous Owner | $224,740 | VA | |
| Previous Owner | $226,598 | VA | |
| Previous Owner | $225,194 | VA | |
| Previous Owner | $128,167 | New Conventional | |
| Previous Owner | $73,900 | Credit Line Revolving |
Property History
| Date | Event | Price | Change | Sq Ft Price |
|---|---|---|---|---|
| 07/26/2023 07/26/23 | Sold | $320,000 | 0.0% | $150 / Sq Ft |
| 07/01/2023 07/01/23 | Pending | -- | -- | -- |
| 06/06/2023 06/06/23 | For Sale | $320,000 | +3.2% | $150 / Sq Ft |
| 07/22/2022 07/22/22 | Sold | $310,000 | +4.4% | $145 / Sq Ft |
| 06/24/2022 06/24/22 | Pending | -- | -- | -- |
| 06/21/2022 06/21/22 | For Sale | $297,000 | +26.4% | $139 / Sq Ft |
| 06/15/2018 06/15/18 | Sold | $235,000 | -1.1% | $110 / Sq Ft |
| 05/15/2018 05/15/18 | Pending | -- | -- | -- |
| 05/14/2018 05/14/18 | For Sale | $237,500 | +8.9% | $111 / Sq Ft |
| 10/20/2014 10/20/14 | Sold | $218,000 | -3.1% | $102 / Sq Ft |
| 09/02/2014 09/02/14 | Pending | -- | -- | -- |
| 08/07/2014 08/07/14 | For Sale | $225,000 | -- | $105 / Sq Ft |
Tax History Compared to Growth
Tax History
| Year | Tax Paid | Tax Assessment Tax Assessment Total Assessment is a certain percentage of the fair market value that is determined by local assessors to be the total taxable value of land and additions on the property. | Land | Improvement |
|---|---|---|---|---|
| 2024 | $4,237 | $36,373 | $6,523 | $29,850 |
| 2023 | $3,926 | $33,691 | $6,523 | $27,168 |
| 2022 | $3,109 | $27,001 | $4,200 | $22,801 |
| 2021 | $3,278 | $27,001 | $4,200 | $22,801 |
| 2020 | $3,207 | $27,001 | $4,200 | $22,801 |
| 2019 | $3,263 | $27,001 | $4,200 | $22,801 |
| 2018 | $2,869 | $24,492 | $4,200 | $20,292 |
| 2017 | $2,901 | $24,492 | $0 | $0 |
| 2016 | $2,950 | $24,492 | $4,200 | $20,292 |
| 2015 | $2,835 | $24,269 | $4,200 | $20,069 |
| 2014 | $2,345 | $20,885 | $2,799 | $18,086 |
Agents Affiliated with this Home
-
Ambra Berchtold

Seller's Agent in 2023
Ambra Berchtold
Whittington Realty
(405) 703-4100
3 in this area
92 Total Sales
-
Amanda Bertelli

Buyer's Agent in 2023
Amanda Bertelli
Eastwood Realty Group Inc BO
(405) 933-4575
1 in this area
172 Total Sales
-
Wendy Foreman

Seller's Agent in 2022
Wendy Foreman
eXp Realty, LLC
(405) 473-6832
10 in this area
180 Total Sales
-
Pamela Thacker

Seller's Agent in 2018
Pamela Thacker
Copper Creek Real Estate
(918) 520-6558
1 in this area
53 Total Sales
-

Seller's Agent in 2014
Patty Taylor
Metro Brokers of OK The Taylor
(405) 642-0021
-
R
Buyer's Agent in 2014
R.J. Wolever
Richard Jennings Real Estate
Map
Source: MLSOK
MLS Number: 816836
APN: R0048056
- 4113 Annalane Dr
- 4702 Highbury Dr
- 4712 Highbury Dr
- 4716 Highbury Dr
- 4717 Highbury Dr
- 4713 Highbury Dr
- 4709 Highbury Dr
- 4705 Highbury Dr
- 4105 Nailon Dr
- 2617 Lauriston Dr
- 2512 Highbury Dr
- 2520 Highbury Dr
- 2602 Highbury Dr
- 2606 Highbury Dr
- 2614 Highbury Dr
- 2709 Bishops Dr
- 2615 Brixton Dr
- 2611 Brixton Dr
- 2607 Brixton Dr
- 2603 Brixton Dr
