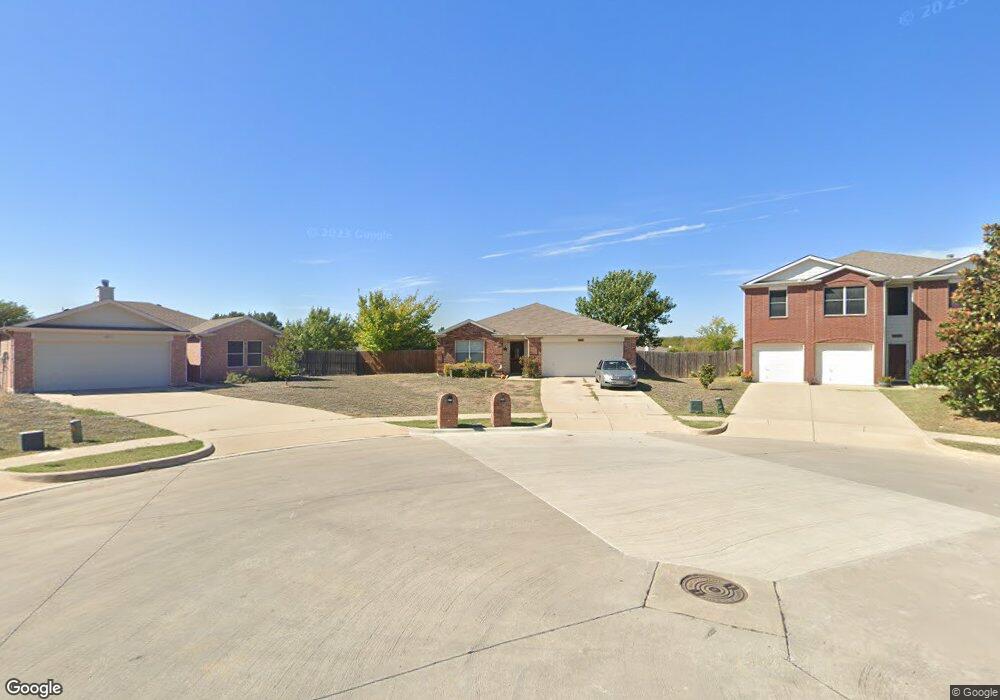4012 Tuscany Ct Argyle, TX 76226
Estimated Value: $328,000 - $356,639
4
Beds
2
Baths
1,860
Sq Ft
$186/Sq Ft
Est. Value
About This Home
This home is located at 4012 Tuscany Ct, Argyle, TX 76226 and is currently estimated at $345,160, approximately $185 per square foot. 4012 Tuscany Ct is a home located in Denton County with nearby schools including Borman Elementary School, McMath Middle School, and Denton High School.
Ownership History
Date
Name
Owned For
Owner Type
Purchase Details
Closed on
May 14, 2009
Sold by
Jp Morgan Chase Bank National Associatio
Bought by
Lynch Wade L and Lynch Jessica A
Current Estimated Value
Home Financials for this Owner
Home Financials are based on the most recent Mortgage that was taken out on this home.
Original Mortgage
$115,371
Outstanding Balance
$72,855
Interest Rate
4.84%
Mortgage Type
FHA
Estimated Equity
$272,305
Purchase Details
Closed on
Mar 9, 2009
Sold by
Shouse William H and Shouse Dolores J
Bought by
Jpmorgan Chase Bank National Association
Purchase Details
Closed on
Oct 7, 2008
Sold by
Shouse William H and Shouse Dolores J
Bought by
Wells Fargo Bank Na
Purchase Details
Closed on
Mar 14, 2005
Sold by
Shouse William H and Shouse Dolores
Bought by
Manderley Ltd Llc
Purchase Details
Closed on
Sep 21, 2004
Sold by
Pulte Homes Of Texas Lp and Gebert Corey
Bought by
Shouse William H and Shouse Dolores J
Home Financials for this Owner
Home Financials are based on the most recent Mortgage that was taken out on this home.
Original Mortgage
$128,250
Interest Rate
5.86%
Mortgage Type
Purchase Money Mortgage
Create a Home Valuation Report for This Property
The Home Valuation Report is an in-depth analysis detailing your home's value as well as a comparison with similar homes in the area
Purchase History
| Date | Buyer | Sale Price | Title Company |
|---|---|---|---|
| Lynch Wade L | -- | Chicago Title Insurance Co | |
| Jpmorgan Chase Bank National Association | $111,987 | None Available | |
| Wells Fargo Bank Na | $106,207 | None Available | |
| Wells Fargo Bank Na | $106,207 | None Available | |
| Manderley Ltd Llc | -- | -- | |
| Shouse William H | -- | -- |
Source: Public Records
Mortgage History
| Date | Status | Borrower | Loan Amount |
|---|---|---|---|
| Open | Lynch Wade L | $115,371 | |
| Previous Owner | Shouse William H | $128,250 |
Source: Public Records
Tax History Compared to Growth
Tax History
| Year | Tax Paid | Tax Assessment Tax Assessment Total Assessment is a certain percentage of the fair market value that is determined by local assessors to be the total taxable value of land and additions on the property. | Land | Improvement |
|---|---|---|---|---|
| 2025 | $5,266 | $336,716 | $77,431 | $259,285 |
| 2024 | $6,461 | $334,745 | $0 | $0 |
| 2023 | $4,614 | $304,314 | $77,431 | $265,372 |
| 2022 | $5,873 | $276,649 | $58,073 | $244,541 |
| 2021 | $5,591 | $251,499 | $58,073 | $193,426 |
| 2020 | $5,323 | $232,885 | $58,073 | $174,812 |
| 2019 | $5,301 | $222,181 | $58,073 | $171,263 |
| 2018 | $4,879 | $201,983 | $58,073 | $146,108 |
| 2017 | $4,539 | $183,621 | $58,073 | $125,548 |
| 2016 | $4,136 | $167,325 | $30,212 | $138,021 |
| 2015 | $3,252 | $152,114 | $30,212 | $121,902 |
| 2013 | -- | $127,858 | $26,436 | $101,422 |
Source: Public Records
Map
Nearby Homes
- 3901 Tuscany Ct
- 3616 Riesling Dr
- 3300 Emerald Trace Dr
- 4520 Shagbark Dr
- 3212 Emerald Trace Dr
- 3208 Emerald Trace Dr
- 3205 Emerald Trace Dr
- 3204 Emerald Trace Dr
- 3200 Emerald Trace Dr
- Primrose FE V Plan at Glenwood Meadows
- Spring Cress Plan at Glenwood Meadows
- Primrose FE VI Plan at Glenwood Meadows
- Primrose FE III Plan at Glenwood Meadows
- Magnolia III Plan at Glenwood Meadows
- Violet Plan at Glenwood Meadows
- Bellflower III Plan at Glenwood Meadows
- Carolina Plan at Glenwood Meadows
- Dewberry II Plan at Glenwood Meadows
- Bellflower Plan at Glenwood Meadows
- Carolina II Plan at Glenwood Meadows
- 4008 Tuscany Ct
- 4013 Tuscany Ct
- 4705 Provence Dr
- 4701 Provence Dr
- 4004 Tuscany Ct
- 4709 Provence Dr
- 4009 Tuscany Ct
- 4508 Claret Ct
- 4613 Provence Dr
- 4000 Tuscany Ct
- 4005 Tuscany Ct
- 4504 Claret Ct
- 4713 Provence Dr
- 4609 Provence Dr
- 3912 Tuscany Ct
- 4500 Claret Ct
- 4100 Sonoma Dr
- 4512 Claret Ct
- 4104 Sonoma Dr
- 4008 Sonoma Dr
