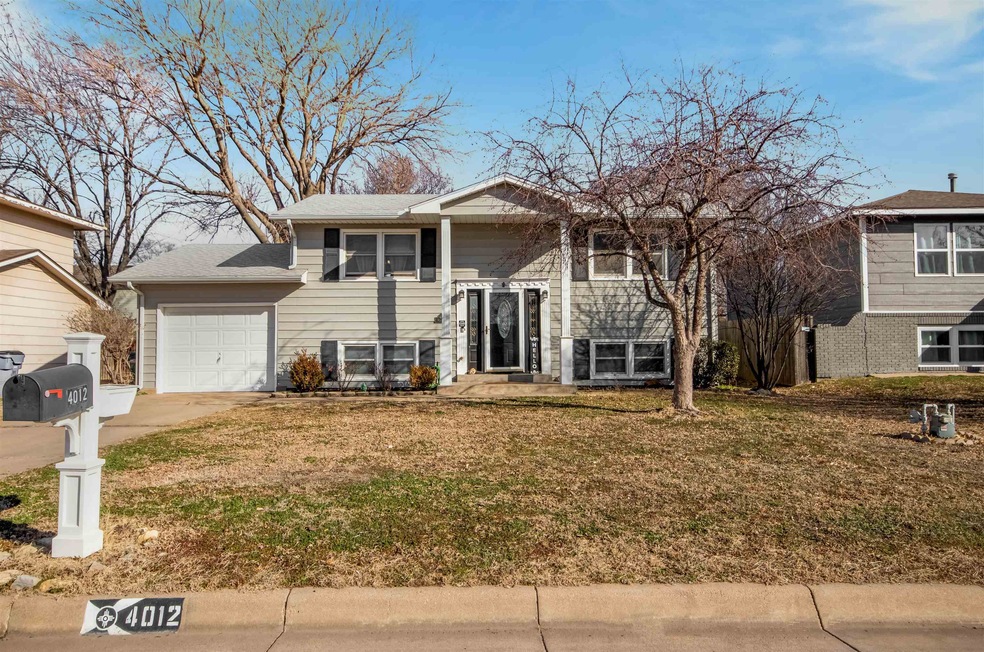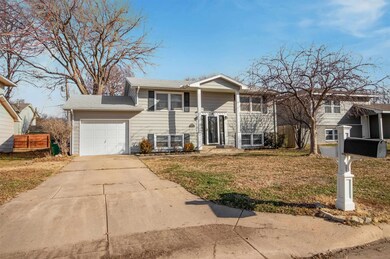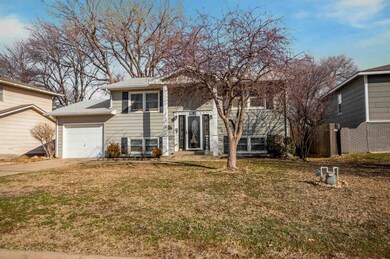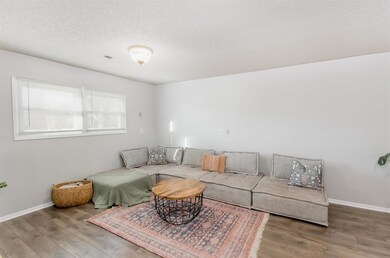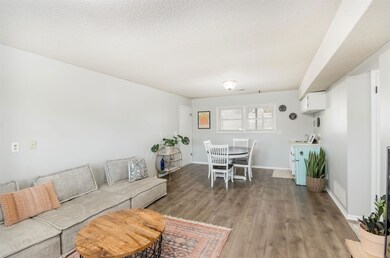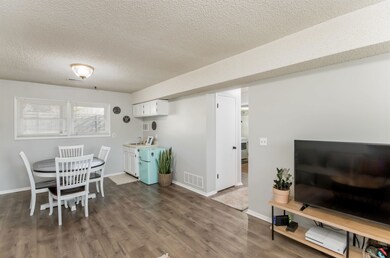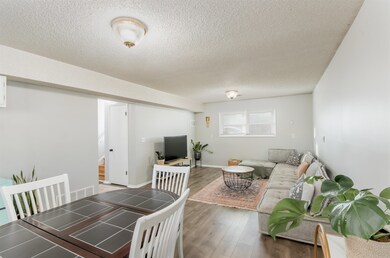
4012 W 11th St N Wichita, KS 67212
Orchard Park NeighborhoodHighlights
- Deck
- 1 Car Attached Garage
- Forced Air Heating and Cooling System
- Traditional Architecture
- Patio
- Combination Kitchen and Dining Room
About This Home
As of April 2023Stunning bi-level Wichita home with a portico! 4012 W 11st St N is a 3 bed, 2 bath, 1 car garage single family residence with a fully fenced private backyard. Everything about this home is classy and stylish, and it shows! Look at that well-kept front yard, symmetrical frontage, and the inviting portico. The foyer is a looker with its beautiful staircase, stained glass front door, decorative drop light, and wonderful balusters. The living room is bright with large windows and opens to the airy dining room with its sliding glass doors leading to the elevated rear deck. The efficient parallel kitchen has white cabinetry, white tile backsplash, spacious white counters, and complete kitchen appliances. Two large bedrooms share a full bath with a tub at the main level. The lower level has a spacious great room with lounge, an informal dining space complete with a wet bar, a third bedroom and another full bath. Discreetly sectioned to the side is a storage area and laundry room. The backyard has a privacy fence and may be accessed from the elevated rear deck and a service door from the lower level. A concrete patio is perfect for entertaining; just bring in your furniture and even build a fire pit as a DIY project. The home is move-in ready and recently remodeled. Mature trees dot the property and add to the family-friendly ambiance of the home. Live right next to shops in W Zoo Blvd and N West St; schools are just within walking distance. Call today to schedule a showing and don't miss out!
Last Agent to Sell the Property
Keller Williams Hometown Partners License #00053413 Listed on: 03/02/2023

Home Details
Home Type
- Single Family
Est. Annual Taxes
- $1,714
Year Built
- Built in 1978
Lot Details
- 6,179 Sq Ft Lot
- Wood Fence
Parking
- 1 Car Attached Garage
Home Design
- Traditional Architecture
- Bi-Level Home
- Composition Roof
- Vinyl Siding
Interior Spaces
- Family Room
- Combination Kitchen and Dining Room
- Laundry on lower level
Bedrooms and Bathrooms
- 3 Bedrooms
- 2 Full Bathrooms
Basement
- Walk-Out Basement
- Bedroom in Basement
- Finished Basement Bathroom
- Basement Windows
Outdoor Features
- Deck
- Patio
- Rain Gutters
Schools
- Bryant Elementary School
- Hadley Middle School
- North High School
Utilities
- Forced Air Heating and Cooling System
Community Details
- Williams Subdivision
Listing and Financial Details
- Assessor Parcel Number 00232-907
Ownership History
Purchase Details
Home Financials for this Owner
Home Financials are based on the most recent Mortgage that was taken out on this home.Purchase Details
Home Financials for this Owner
Home Financials are based on the most recent Mortgage that was taken out on this home.Similar Homes in Wichita, KS
Home Values in the Area
Average Home Value in this Area
Purchase History
| Date | Type | Sale Price | Title Company |
|---|---|---|---|
| Warranty Deed | -- | Security 1St Title | |
| Warranty Deed | -- | Security 1St Title Llc |
Mortgage History
| Date | Status | Loan Amount | Loan Type |
|---|---|---|---|
| Open | $182,360 | New Conventional | |
| Previous Owner | $128,303 | FHA | |
| Previous Owner | $125,681 | FHA | |
| Previous Owner | $17,046 | Unknown | |
| Previous Owner | $65,217 | Unknown |
Property History
| Date | Event | Price | Change | Sq Ft Price |
|---|---|---|---|---|
| 04/21/2023 04/21/23 | Sold | -- | -- | -- |
| 03/06/2023 03/06/23 | Pending | -- | -- | -- |
| 03/02/2023 03/02/23 | For Sale | $165,000 | +26.9% | $106 / Sq Ft |
| 11/01/2018 11/01/18 | Sold | -- | -- | -- |
| 09/25/2018 09/25/18 | Pending | -- | -- | -- |
| 09/14/2018 09/14/18 | For Sale | $130,000 | -- | $84 / Sq Ft |
Tax History Compared to Growth
Tax History
| Year | Tax Paid | Tax Assessment Tax Assessment Total Assessment is a certain percentage of the fair market value that is determined by local assessors to be the total taxable value of land and additions on the property. | Land | Improvement |
|---|---|---|---|---|
| 2025 | $2,123 | $20,574 | $3,703 | $16,871 |
| 2023 | $2,123 | $17,722 | $2,185 | $15,537 |
| 2022 | $1,722 | $15,687 | $2,059 | $13,628 |
| 2021 | $1,784 | $15,687 | $2,059 | $13,628 |
| 2020 | $1,712 | $15,008 | $2,059 | $12,949 |
| 2019 | $1,395 | $12,271 | $2,059 | $10,212 |
| 2018 | $0 | $11,685 | $1,783 | $9,902 |
| 2017 | $1,330 | $0 | $0 | $0 |
| 2016 | -- | $0 | $0 | $0 |
| 2015 | $1,305 | $0 | $0 | $0 |
| 2014 | $1,279 | $0 | $0 | $0 |
Agents Affiliated with this Home
-
Josh Roy

Seller's Agent in 2023
Josh Roy
Keller Williams Hometown Partners
(316) 799-8615
12 in this area
1,903 Total Sales
-
Emily Base

Seller Co-Listing Agent in 2023
Emily Base
Heritage 1st Realty
(316) 361-6777
2 in this area
205 Total Sales
-
Alissa Unruh

Buyer's Agent in 2023
Alissa Unruh
Berkshire Hathaway PenFed Realty
(316) 650-1978
1 in this area
164 Total Sales
-
M
Seller's Agent in 2018
Madisen Lee
ERA Great American Realty
-
Terra Alonzi

Buyer's Agent in 2018
Terra Alonzi
Real Broker, LLC
(316) 207-9620
4 in this area
329 Total Sales
Map
Source: South Central Kansas MLS
MLS Number: 622074
APN: 136-14-0-11-03-056.00
- 3819 W Del Sienno St
- 4304 W Edminster St
- 4223 W 9th St N
- 1426 N West Lynn Ave
- 1550 N West St
- 1131 N Gow St
- 912 N Anna St
- 1335 N Anna St
- 4800 W 13th St N
- 1662 N West Lynn Ave
- 1653 N Sabin St
- 1728 N Colorado St
- 1711 N Young St
- 757 N Joann St
- 716 N Young St
- 1332 N Curtis Ct
- 5315 W Robinson St
- 1006 N Custer Ave
- 812 N Mount Carmel Ave
- 2908 W 11th St N
