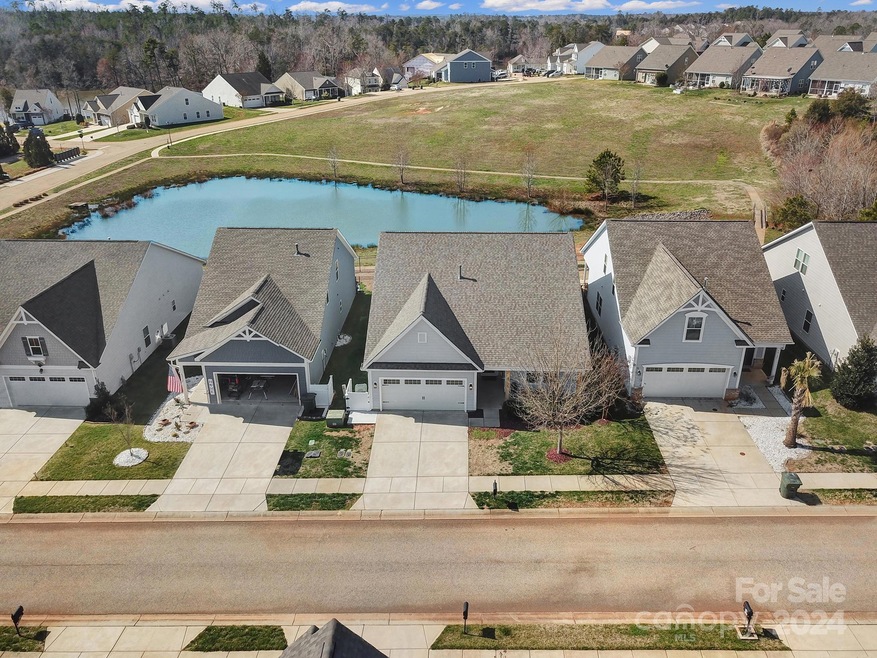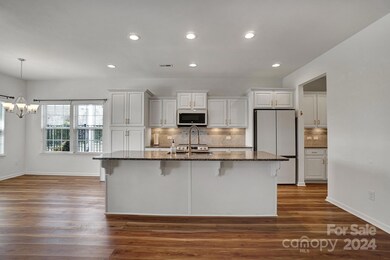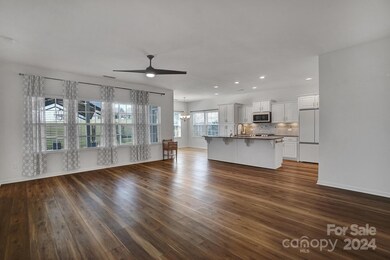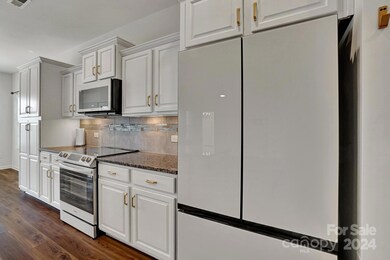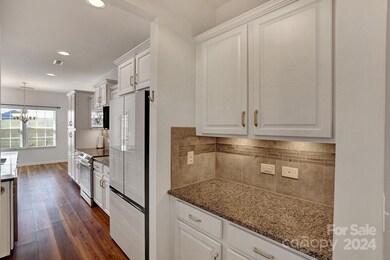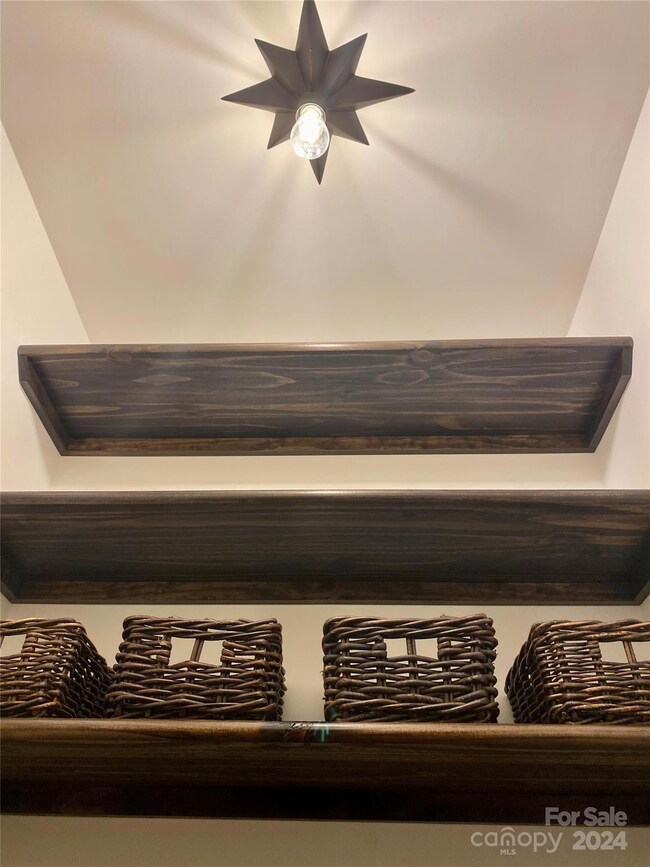
40121 Crooked Stick Ln Unit 719 Lancaster, SC 29720
Highlights
- Water Views
- Golf Course Community
- RV or Boat Storage in Community
- Boat or Launch Ramp
- Access To Lake
- Open Floorplan
About This Home
As of April 2024Beautiful ranch style home featuring a primary bedroom with ensuite and walk in closet, two additional bedrooms. The home boasts a dining room, eat in kitchen with pond views alongside the butler's pantry and a walk-in pantry with recent wood shelving upgrade. This home features a front porch and screened in back porch which both have new outdoor fans. Living room and bedrooms all have new ceiling fans. In the kitchen you will find a generous island and recently purchased matching appliances that will stay with the property. In the recently updated laundry room, you will also find newly installed washer and dryer that convey. The back indoor porch features tv hookup and beautiful views of the back pond. But wait there's more, you can relax on the newly constructed back patio (15x25 wood plank stamped floor) and gazebo, ready for those SC evenings. There's also a walking trail that goes around the pond. Motivated seller.
Last Agent to Sell the Property
Diana Castillo
Costello Real Estate and Investments LLC Brokerage Email: dianacastillo@costellorei.com License #115647 Listed on: 02/24/2024

Home Details
Home Type
- Single Family
Est. Annual Taxes
- $2,068
Year Built
- Built in 2017
Lot Details
- Open Lot
- Irrigation
- Lawn
- Property is zoned 1-B
HOA Fees
- $120 Monthly HOA Fees
Parking
- 2 Car Attached Garage
- Front Facing Garage
- Garage Door Opener
- Driveway
- 2 Open Parking Spaces
Home Design
- Ranch Style House
- Slab Foundation
- Composition Roof
- Hardboard
Interior Spaces
- 1,857 Sq Ft Home
- Open Floorplan
- Insulated Windows
- Window Screens
- Entrance Foyer
- Tile Flooring
- Water Views
- Pull Down Stairs to Attic
Kitchen
- Convection Oven
- Electric Oven
- Electric Cooktop
- Range Hood
- Microwave
- Dishwasher
- Kitchen Island
- Disposal
Bedrooms and Bathrooms
- 3 Main Level Bedrooms
- Walk-In Closet
- 2 Full Bathrooms
Laundry
- Laundry Room
- ENERGY STAR Qualified Dryer
- Dryer
- ENERGY STAR Qualified Washer
Accessible Home Design
- Grab Bar In Bathroom
- More Than Two Accessible Exits
Outdoor Features
- Access To Lake
- Boat or Launch Ramp
- Pond
- Enclosed Patio or Porch
- Gazebo
Utilities
- Central Heating and Cooling System
- Vented Exhaust Fan
- Tankless Water Heater
- Cable TV Available
Listing and Financial Details
- Assessor Parcel Number 0106M-0H-005.00
Community Details
Overview
- Edgewater Subdivision
Amenities
- Picnic Area
- Clubhouse
Recreation
- RV or Boat Storage in Community
- Golf Course Community
- Tennis Courts
- Indoor Game Court
- Recreation Facilities
- Community Playground
- Community Pool
- Trails
Security
- Card or Code Access
Ownership History
Purchase Details
Home Financials for this Owner
Home Financials are based on the most recent Mortgage that was taken out on this home.Purchase Details
Home Financials for this Owner
Home Financials are based on the most recent Mortgage that was taken out on this home.Purchase Details
Home Financials for this Owner
Home Financials are based on the most recent Mortgage that was taken out on this home.Similar Homes in Lancaster, SC
Home Values in the Area
Average Home Value in this Area
Purchase History
| Date | Type | Sale Price | Title Company |
|---|---|---|---|
| Deed | $335,000 | None Listed On Document | |
| Deed | $270,000 | None Available | |
| Deed | $213,520 | None Available |
Mortgage History
| Date | Status | Loan Amount | Loan Type |
|---|---|---|---|
| Open | $328,932 | FHA | |
| Previous Owner | $243,000 | New Conventional | |
| Previous Owner | $172,994 | VA | |
| Previous Owner | $173,378 | VA |
Property History
| Date | Event | Price | Change | Sq Ft Price |
|---|---|---|---|---|
| 04/29/2024 04/29/24 | Sold | $335,000 | -2.5% | $180 / Sq Ft |
| 04/21/2024 04/21/24 | Pending | -- | -- | -- |
| 04/05/2024 04/05/24 | Price Changed | $343,500 | -5.9% | $185 / Sq Ft |
| 03/22/2024 03/22/24 | Price Changed | $365,000 | -5.2% | $197 / Sq Ft |
| 03/04/2024 03/04/24 | Price Changed | $385,000 | -7.2% | $207 / Sq Ft |
| 02/23/2024 02/23/24 | For Sale | $415,000 | +53.7% | $223 / Sq Ft |
| 09/29/2021 09/29/21 | Sold | $270,000 | 0.0% | $145 / Sq Ft |
| 09/05/2021 09/05/21 | Pending | -- | -- | -- |
| 08/19/2021 08/19/21 | Price Changed | $269,999 | -5.8% | $145 / Sq Ft |
| 08/05/2021 08/05/21 | For Sale | $286,750 | -- | $154 / Sq Ft |
Tax History Compared to Growth
Tax History
| Year | Tax Paid | Tax Assessment Tax Assessment Total Assessment is a certain percentage of the fair market value that is determined by local assessors to be the total taxable value of land and additions on the property. | Land | Improvement |
|---|---|---|---|---|
| 2024 | $2,068 | $10,872 | $1,600 | $9,272 |
| 2023 | $2,008 | $10,492 | $1,600 | $8,892 |
| 2022 | $2,003 | $10,492 | $1,600 | $8,892 |
| 2021 | $1,500 | $9,288 | $800 | $8,488 |
| 2020 | $1,394 | $8,268 | $800 | $7,468 |
| 2019 | $2,797 | $8,268 | $800 | $7,468 |
| 2018 | $2,691 | $8,268 | $800 | $7,468 |
Agents Affiliated with this Home
-
D
Seller's Agent in 2024
Diana Castillo
Costello Real Estate and Investments LLC
-
Jill Carnahan
J
Buyer's Agent in 2024
Jill Carnahan
Hendrix Properties
(704) 579-0791
2 in this area
30 Total Sales
-
Steven Keretses

Seller's Agent in 2021
Steven Keretses
Keller Williams Select
(704) 998-7594
1 in this area
40 Total Sales
Map
Source: Canopy MLS (Canopy Realtor® Association)
MLS Number: 4112548
APN: 0106M-0H-005.00
- 40117 Crooked Stick Ln
- 25566 Seagull Dr
- 40154 Crooked Stick Ln
- 29069 Low Country Ln Unit 602
- 40199 Crooked Stick Ln Unit 1238
- 40196 Crooked Stick Ln
- 25952 Appleyard Ct
- 28111 Egrets Ct
- 27415 Cinderella Cir
- 40310 Crooked Stick Dr
- 40310 Crooked Stick Dr Unit 1183
- 40258 Crooked Stick Ln Unit 1195p
- 25391 Seagull Dr
- 23174 Goose Down Ln
- 24604 Blue Heron Cir
- 24578 Blue Heron Cir
- 24578 Blue Heron Cir Unit 407
- 24558 Blue Heron Cir
- 24558 Blue Heron Cir Unit 402
- 13417 Portside Ln
