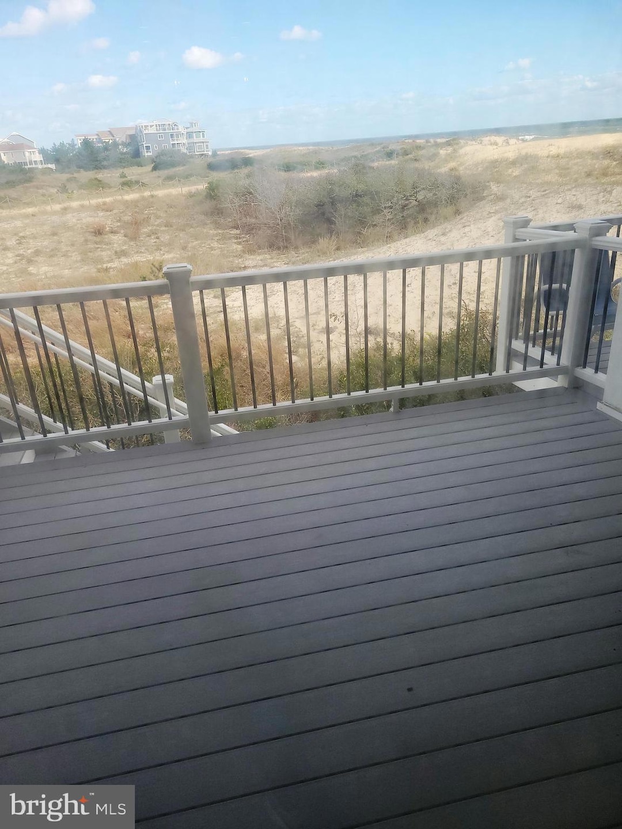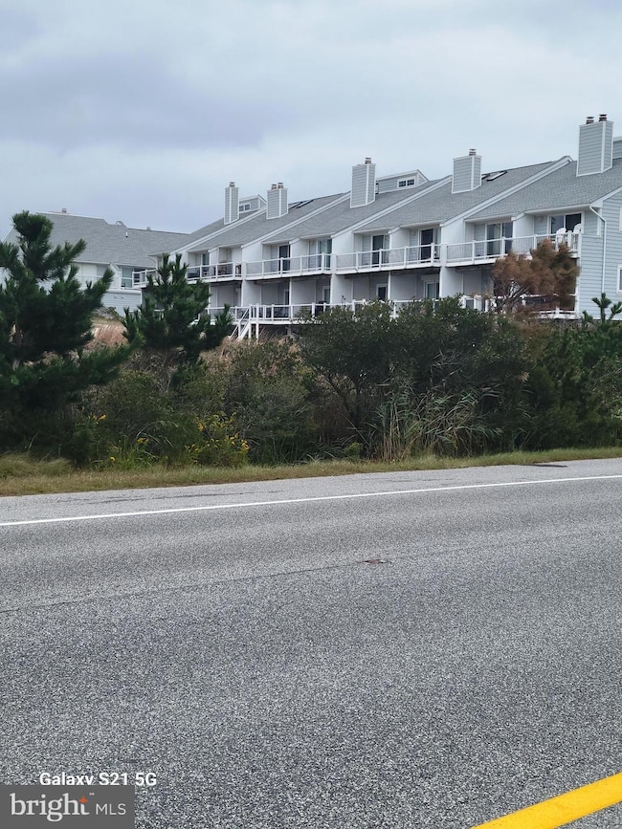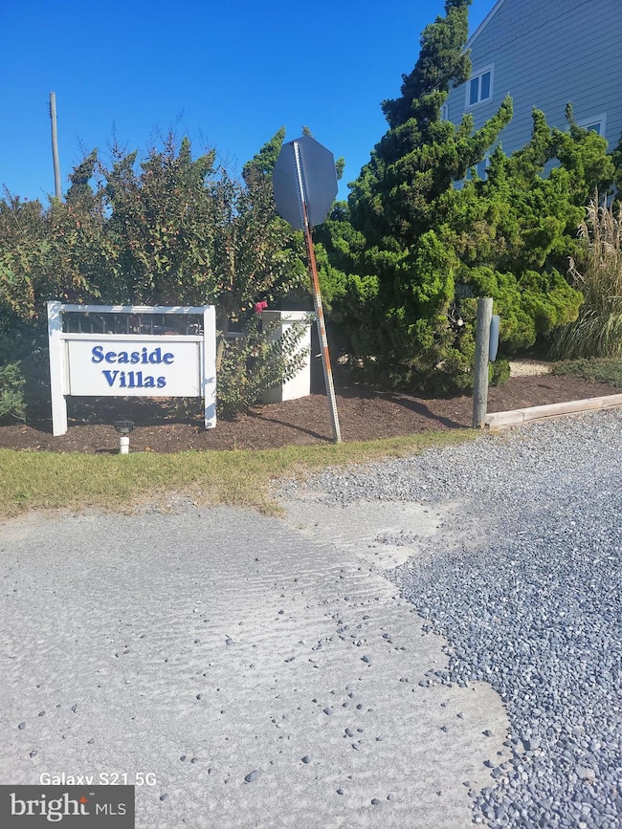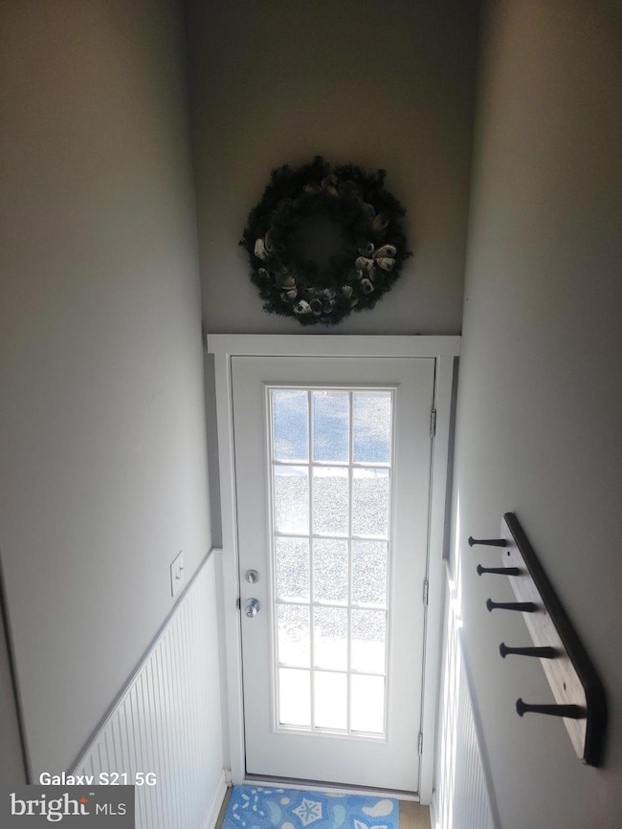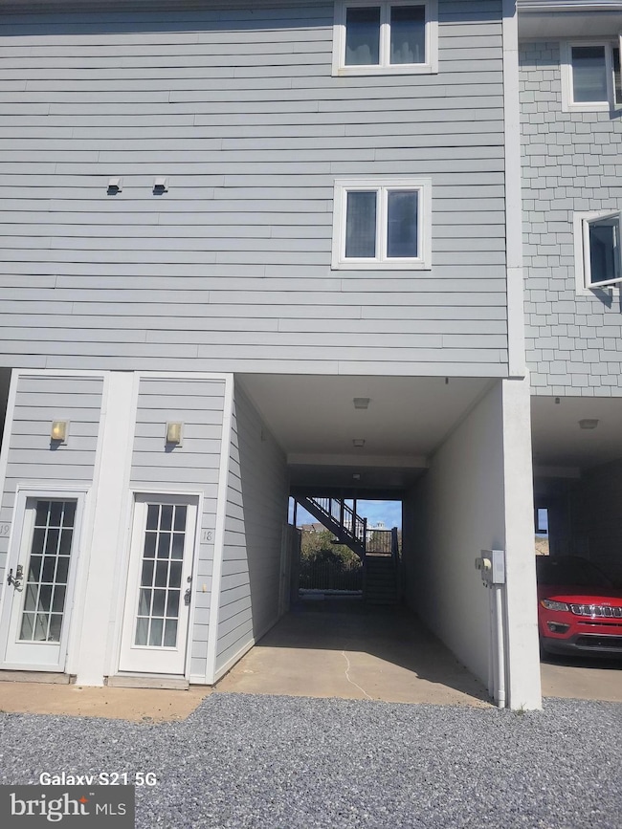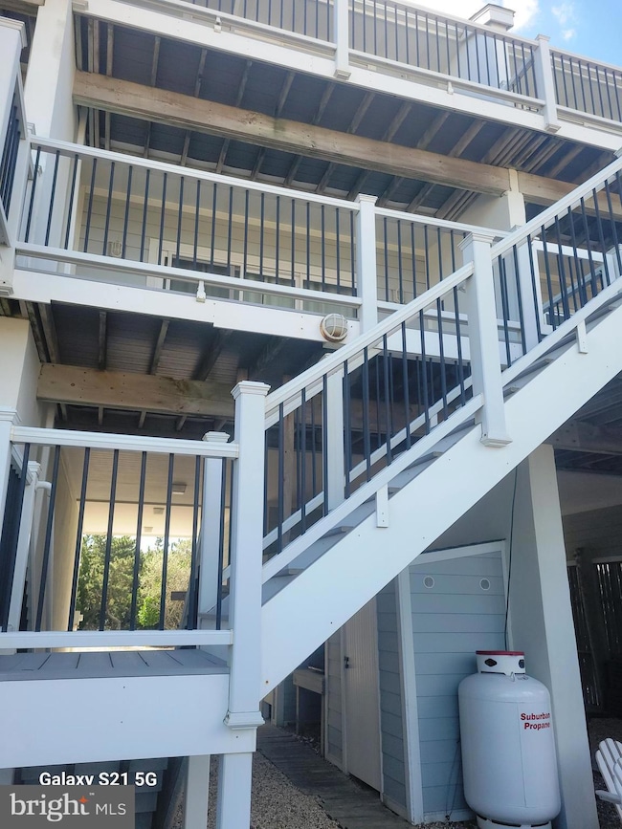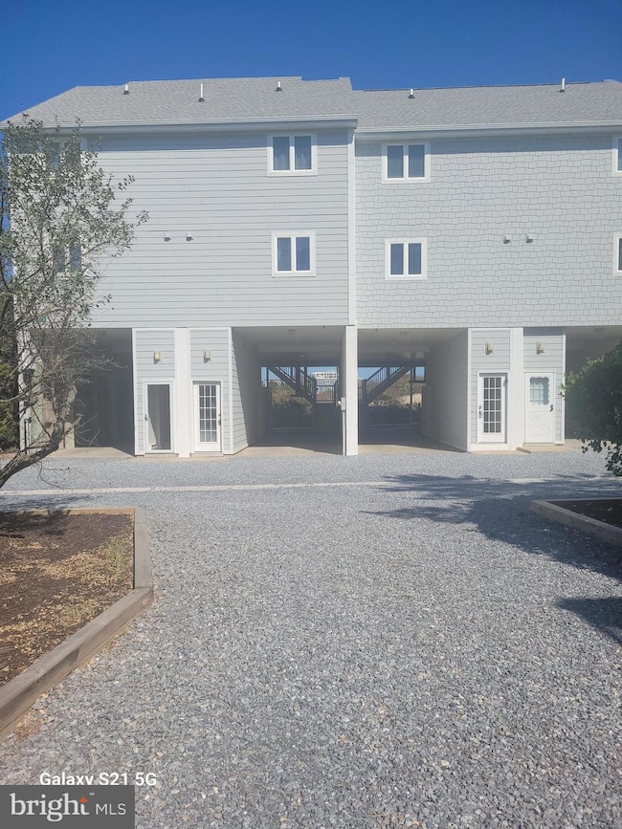40123 Seaside Dr Unit 18 Fenwick Island, DE 19944
Estimated payment $10,784/month
Highlights
- Home fronts navigable water
- Water Access
- Building is oceanfront but unit may not have water views
- Lord Baltimore Elementary School Rated A-
- Public Beach
- Open Floorplan
About This Home
Don't miss out on this rare opportunity to own a "peace" of paradise just feet from the ocean in Fenwick
Island, Delaware with panoramic ocean views from 2 private balconies plus covered carport and patio leading to rear walkway to community ocean front beach. This family home is also an excellent rental possibility with secluded parking lots. Boasting 3 large bedrooms with lots of storage and skylites* 2.5 baths* Open bright updated kitchen w/ white cabinetry & breakfast bar*Laminate flooring* Built-in microwave* Dishwasher* Disposal* Refrigerator^ Electric range w/ cooktop* Recent closeted stack top front loading washer/ dryer* Large dining room with laminate flooring* First floor half bath* Sunken living room with brand new carpeting* Cozy gas fireplace with custom mantel* leading to Oversized gated balcony and steps leading to walkway, covered parking and outside storage*
Many recents updates include brand new carpet and paint throughout* New bath vanity & lights* Now awaits your personal touches for your new home at the beach. YOU WILL LOVE LIVING HERE!
Listing Agent
(410) 952-9784 icurtis@cbmove.com Coldwell Banker Realty License #RS-0017491 Listed on: 10/28/2025

Townhouse Details
Home Type
- Townhome
Est. Annual Taxes
- $1,999
Year Built
- Built in 1983
Lot Details
- Building is oceanfront but unit may not have water views
- Home fronts navigable water
- Public Beach
- South Facing Home
HOA Fees
- $652 Monthly HOA Fees
Home Design
- Coastal Architecture
- Block Foundation
- Asphalt Roof
- Wood Siding
- Vinyl Siding
Interior Spaces
- 1,000 Sq Ft Home
- Property has 3 Levels
- Open Floorplan
- Partially Furnished
- Ceiling Fan
- Skylights
- Recessed Lighting
- 1 Fireplace
- Living Room
- Dining Room
Kitchen
- Breakfast Area or Nook
- Eat-In Kitchen
- Electric Oven or Range
- Cooktop
- Built-In Microwave
- Dishwasher
- Disposal
Flooring
- Carpet
- Laminate
Bedrooms and Bathrooms
- 3 Bedrooms
Laundry
- Front Loading Dryer
- Front Loading Washer
Parking
- 2 Parking Spaces
- 2 Attached Carport Spaces
- Gravel Driveway
- Off-Site Parking
Outdoor Features
- Water Access
- Property is near an ocean
- Swimming Allowed
- Exterior Lighting
- Outbuilding
Location
- Flood Risk
Utilities
- Central Air
- Back Up Electric Heat Pump System
- Metered Propane
- Electric Water Heater
- Cable TV Available
Listing and Financial Details
- Tax Lot 70
- Assessor Parcel Number 134-22.00-11.00-18
Community Details
Overview
- Association fees include common area maintenance, exterior building maintenance
- Seaside Villas Condominium Assn Condos
Amenities
- Common Area
Pet Policy
- Pets allowed on a case-by-case basis
Map
Home Values in the Area
Average Home Value in this Area
Tax History
| Year | Tax Paid | Tax Assessment Tax Assessment Total Assessment is a certain percentage of the fair market value that is determined by local assessors to be the total taxable value of land and additions on the property. | Land | Improvement |
|---|---|---|---|---|
| 2025 | $2,009 | $24,400 | $0 | $24,400 |
| 2024 | $1,123 | $24,400 | $0 | $24,400 |
| 2023 | $1,121 | $24,400 | $0 | $24,400 |
| 2022 | $1,104 | $24,400 | $0 | $24,400 |
| 2021 | $1,071 | $24,400 | $0 | $24,400 |
| 2020 | $1,025 | $24,400 | $0 | $24,400 |
| 2019 | $1,020 | $24,400 | $0 | $24,400 |
| 2018 | $1,030 | $26,900 | $0 | $0 |
| 2017 | $1,038 | $26,900 | $0 | $0 |
| 2016 | $917 | $26,900 | $0 | $0 |
| 2015 | $944 | $26,900 | $0 | $0 |
| 2014 | $930 | $26,900 | $0 | $0 |
Property History
| Date | Event | Price | List to Sale | Price per Sq Ft |
|---|---|---|---|---|
| 10/28/2025 10/28/25 | For Sale | $1,900,000 | -- | $1,900 / Sq Ft |
Purchase History
| Date | Type | Sale Price | Title Company |
|---|---|---|---|
| Deed | $207,500 | -- |
Source: Bright MLS
MLS Number: DESU2098922
APN: 134-22.00-11.00-18
- 40110 Owens Ct
- 37105 Ocean Park Ln
- 39993 N Croppers Cir Unit 7250
- 39997 N Croppers Cir
- 3 King St
- 30928 Channel Watch Ln
- 24 W Atlantic St
- Lot 43 Lightkeepers Way
- 2 E Atlantic St Unit 1
- 30599 Lightkeepers Way
- 30593 Lightkeepers Way
- 30587 Lightkeepers Way
- 30765 Keepers Walk
- 30761 Keepers Walk
- 30757 Keepers Walk
- 30578 Lightkeepers Way
- 30755 Keepers Walk
- 30570 Lightkeepers Way
- 30751 Keepers Walk
- 38277 Ocean Vista Dr Unit 1180
- 38277 Ocean Vista Dr Unit 1180
- 14409 Lighthouse Ave Unit 6
- 14405 Lighthouse Ave Unit 108
- 14311 Tunnel Ave Unit 304
- 721 142nd St Unit 132
- 13022 Wilson Ave
- 504 Seaweed Ln Unit B
- 38199 Keenwik Rd
- 14002 Sand Dune Rd
- 13908 N Ocean Rd Unit 8C
- 17 139th St Unit 106
- 13611 Derrickson Ave Unit A
- 13609 Derrickson Ave Unit B
- 13400 Coastal Hwy Unit Bluewater East 301N
- 13400 Coastal Hwy Unit 701S Bluewater East
- 11 134th St Unit 205
- 13200 Coastal Hwy
- 23585 Pier View Ln
- 117 Clam Shell Rd
- 119 Clam Shell Rd
