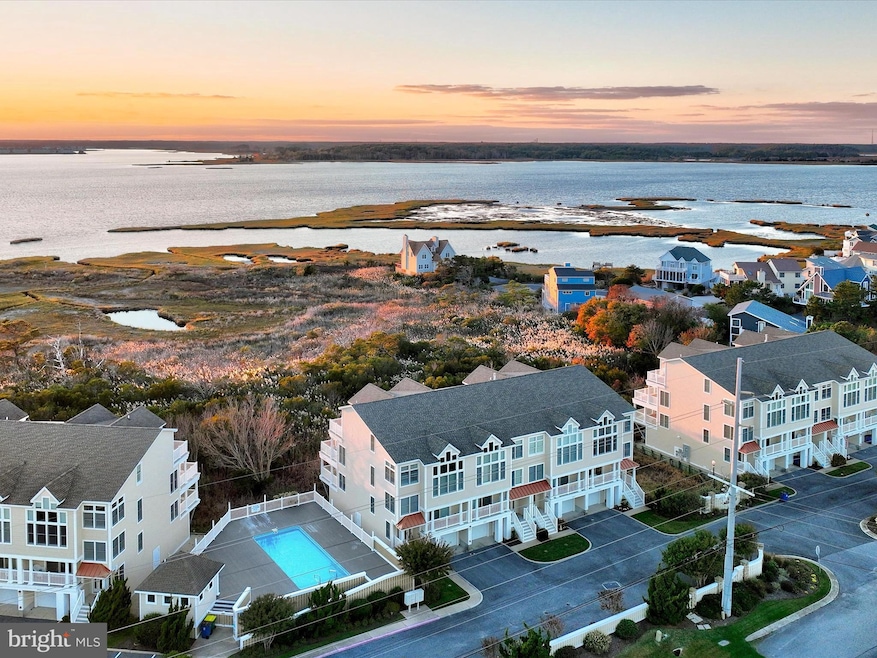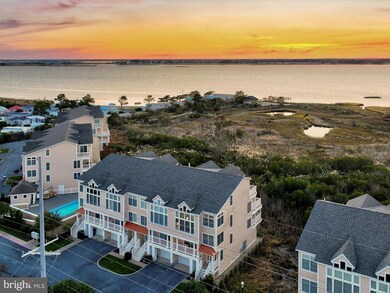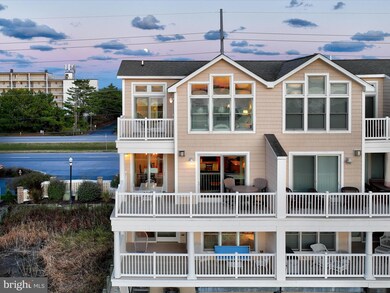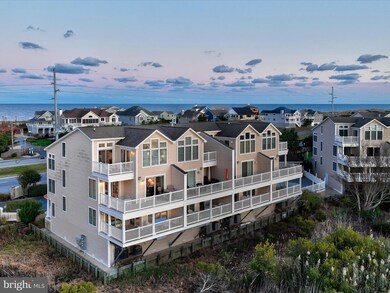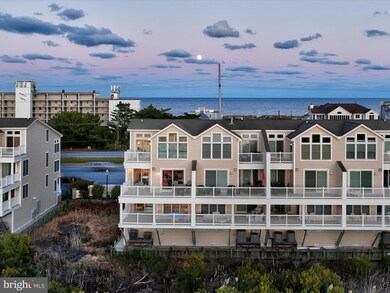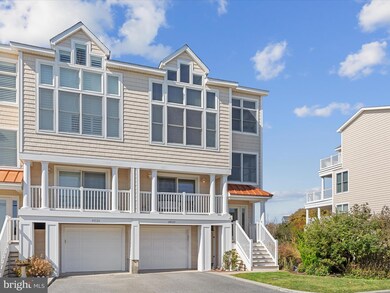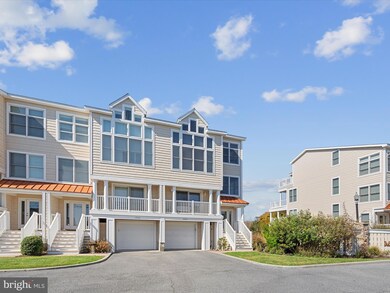
40124 Salt Meadows Dr Unit D4 Fenwick Island, DE 19944
Highlights
- Primary bedroom faces the bay
- Beach
- Home fronts navigable water
- Lord Baltimore Elementary School Rated A-
- Pier or Dock
- Water Access
About This Home
As of February 2025Welcome to Salt Meadows in Fenwick Island! This stunning end unit, 5-bedroom, 3.5-bath coastal retreat offers luxury living with spectacular open bay views from all three levels. Featuring a private elevator, the home is designed for convenience and comfort. Relax and entertain in the spacious living areas that flow seamlessly to large balconies, perfect for enjoying serene sunsets over the bay.
Located in a coveted community, enjoy exclusive access to a beautiful bayfront pavilion, ideal for gatherings, picnics, or simply soaking in the scenery. The beach is just a short walk away, providing the best of both worlds—bay and beach living. This home combines elegance and ease in a prime coastal location.
Don't miss the opportunity to own a slice of paradise at Salt Meadows!
Last Agent to Sell the Property
Long & Foster Real Estate, Inc. License #639698 Listed on: 10/17/2024

Townhouse Details
Home Type
- Townhome
Est. Annual Taxes
- $2,220
Year Built
- Built in 2006
HOA Fees
- $1,075 Monthly HOA Fees
Parking
- 2 Car Attached Garage
- 1 Driveway Space
- Front Facing Garage
Home Design
- Coastal Architecture
- Piling Construction
- Stick Built Home
Interior Spaces
- 3,000 Sq Ft Home
- Property has 3 Levels
- Furnished
- Ceiling Fan
- Gas Fireplace
- Window Screens
- Entrance Foyer
- Family Room
- Living Room
- Dining Room
- Bay Views
- Monitored
Kitchen
- Breakfast Area or Nook
- Gas Oven or Range
- <<microwave>>
- Dishwasher
- Kitchen Island
- Disposal
Flooring
- Wood
- Carpet
- Ceramic Tile
Bedrooms and Bathrooms
- Primary bedroom faces the bay
- En-Suite Primary Bedroom
- <<bathWSpaHydroMassageTubToken>>
Laundry
- Laundry Room
- Dryer
- Washer
Outdoor Features
- Outdoor Shower
- Water Access
- Property near a bay
- Multiple Balconies
- Deck
Location
- Flood Risk
- Bayside
Utilities
- Central Air
- Heat Pump System
- Metered Propane
- Propane Water Heater
Additional Features
- Accessible Elevator Installed
- Home fronts navigable water
Listing and Financial Details
- Tax Lot D4
- Assessor Parcel Number 134-22.00-10.00-D4
Community Details
Overview
- $5,250 Capital Contribution Fee
- Association fees include common area maintenance, exterior building maintenance, insurance, lawn maintenance, management, pier/dock maintenance, pool(s), reserve funds, snow removal, trash
- Wilgus Condos
- Salt Meadows Subdivision
- Property Manager
Recreation
- Pier or Dock
- Beach
- Community Pool
Pet Policy
- Dogs and Cats Allowed
Security
- Carbon Monoxide Detectors
- Fire and Smoke Detector
Similar Home in Fenwick Island, DE
Home Values in the Area
Average Home Value in this Area
Property History
| Date | Event | Price | Change | Sq Ft Price |
|---|---|---|---|---|
| 02/28/2025 02/28/25 | Sold | $1,250,000 | -4.9% | $417 / Sq Ft |
| 01/08/2025 01/08/25 | Pending | -- | -- | -- |
| 11/12/2024 11/12/24 | Price Changed | $1,315,000 | -2.6% | $438 / Sq Ft |
| 10/17/2024 10/17/24 | For Sale | $1,350,000 | -- | $450 / Sq Ft |
Tax History Compared to Growth
Agents Affiliated with this Home
-
Ashley Brosnahan

Seller's Agent in 2025
Ashley Brosnahan
Long & Foster
(302) 841-4200
11 in this area
415 Total Sales
-
Mikaela Brosnahan

Seller Co-Listing Agent in 2025
Mikaela Brosnahan
Long & Foster
(302) 841-8755
5 in this area
71 Total Sales
-
Lauren Alberti

Buyer's Agent in 2025
Lauren Alberti
Creig Northrop Team of Long & Foster
(302) 542-4305
11 in this area
38 Total Sales
Map
Source: Bright MLS
MLS Number: DESU2072568
- 39965 N Croppers Cir Unit 1862
- 39993 N Croppers Cir Unit 7250
- 40035 S Croppers Cir
- 39952 Summers End Unit 7244
- 40110 Owens Ct
- 40113 Owens Ct
- 40084 Grant Dr Unit 72
- 1707 Bay St
- 39947 Narrows Rd Unit 13
- 900 A S Schulz Rd
- 38886 Point Dr
- 36 W Bayard St
- 30599 Lightkeepers Way
- 2 E Atlantic St Unit 1
- 30593 Lightkeepers Way
- 30587 Lightkeepers Way
- 38336 Ocean Vista Dr Unit 1098
- 38328 Ocean Vista Dr Unit 1091
- 38312 Ocean Vista Dr Unit 1082
- 30559 Lightkeepers Way
