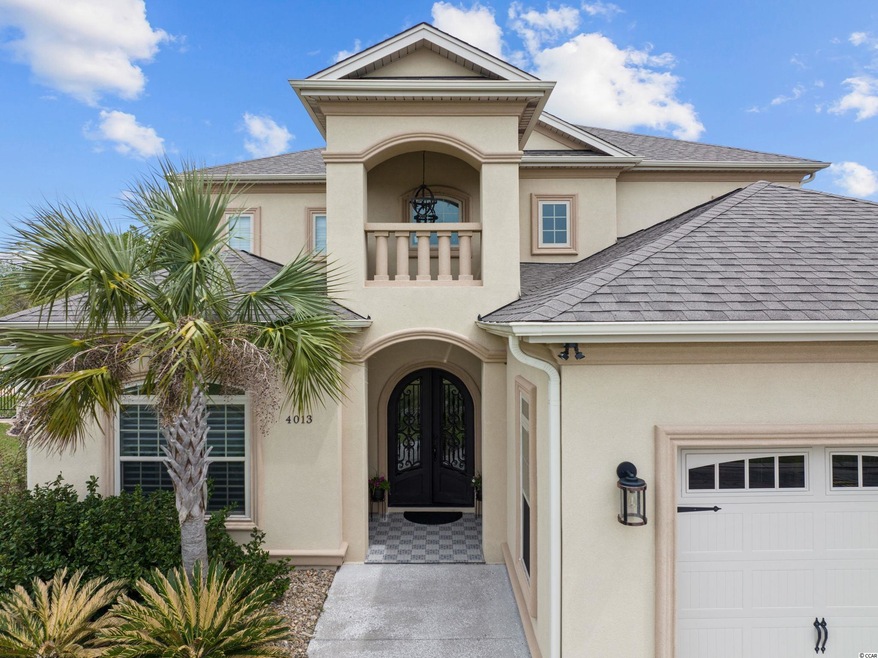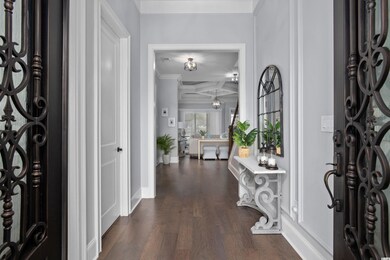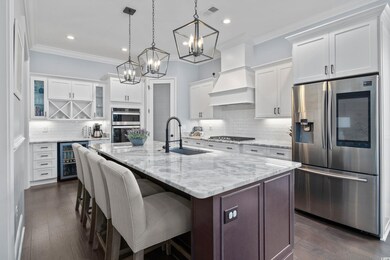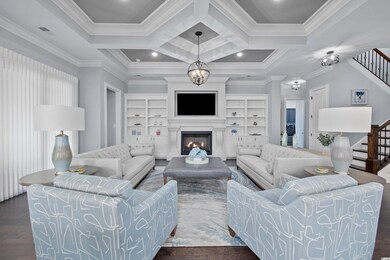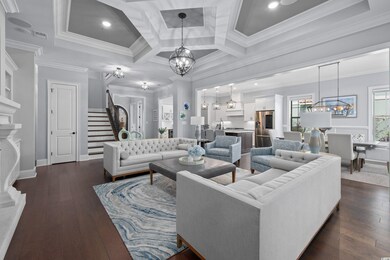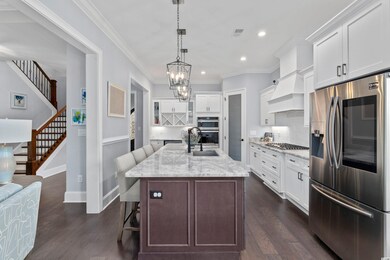
4013 Captiva Row Myrtle Beach, SC 29579
Pine Island NeighborhoodHighlights
- Boat Ramp
- Home Theater
- Clubhouse
- River Oaks Elementary School Rated A
- Gated Community
- Vaulted Ceiling
About This Home
As of September 2024Gorgeous curb appeal single family home in gated neighborhood! Classic home that doesn't miss a beat and shows like a model! Awesome floor plan!! Incredible white kitchen with granite countertops and gas appliances. First floor ensuite master, a gas fireplace with classic mantel highlights the open, airy great room/living room featuring crown molding while white kitchen cabinets, stainless steel appliances, massive island and low country lighting complete the Architectural Digest look! Color scheme neutral but not boring! Five bedrooms but super flexible floor plan, if you only need three, you have 3 bedrooms along with a den on the first floor and a massive media room/play room/entertaining room on the second. Screened in patio just completed by current owners, all new white Hunter Douglas blinds on windows stay! Security system, sprinkler system, and surround sound speaker system throughout the main level added by current owner, flat screen tv's convey! Big laundry room just off garage which has bench and hooks for your backpacks, keys and a shoe rack! Tankless water heaters! Backyard is flat, private and perfect for your family! If you want to build a pool, there is plenty of room! If not, swim in the pool in your neighborhood! Located on a quieter street (close to the rear entrance for easy access) in The Bluffs on the Waterway, a premier gated community in Carolina Forest located on the IntraCoastal Waterway. This luxury community offers a main clubhouse with pool, tennis courts and children's play area, a second clubhouse located on the waterway with lovely rockers to enjoy the passing boats, boat storage for an annual fee and a boat ramp! Stellar Carolina Forest (CF) area very near the new Publix Plaza coming to CF which will make your shopping trips and Saturday errands a breeze. Convenient to everything but so private and lovely!
Last Agent to Sell the Property
Realty ONE Group Dockside License #101786 Listed on: 04/21/2022

Home Details
Home Type
- Single Family
Est. Annual Taxes
- $3,030
Year Built
- Built in 2019
Lot Details
- 9,583 Sq Ft Lot
- Rectangular Lot
- Property is zoned PDD
HOA Fees
- $117 Monthly HOA Fees
Parking
- 2 Car Attached Garage
- Garage Door Opener
Home Design
- Mediterranean Architecture
- Bi-Level Home
- Slab Foundation
- Stucco
Interior Spaces
- 3,382 Sq Ft Home
- Tray Ceiling
- Vaulted Ceiling
- Ceiling Fan
- Entrance Foyer
- Family Room with Fireplace
- Living Room with Fireplace
- Combination Kitchen and Dining Room
- Home Theater
- Den
- Workshop
- Screened Porch
Kitchen
- Breakfast Bar
- Range
- Microwave
- Dishwasher
- Stainless Steel Appliances
- Kitchen Island
- Solid Surface Countertops
- Disposal
Flooring
- Carpet
- Luxury Vinyl Tile
Bedrooms and Bathrooms
- 5 Bedrooms
- Primary Bedroom on Main
- Walk-In Closet
- Bathroom on Main Level
- 4 Full Bathrooms
- Single Vanity
- Dual Vanity Sinks in Primary Bathroom
- Soaking Tub and Shower Combination in Primary Bathroom
- Garden Bath
Laundry
- Laundry Room
- Washer and Dryer
Schools
- River Oaks Elementary School
- Ocean Bay Middle School
- Carolina Forest High School
Utilities
- Central Heating and Cooling System
- Underground Utilities
- Phone Available
- Cable TV Available
Community Details
Overview
- The community has rules related to allowable golf cart usage in the community
Recreation
- Boat Ramp
- Boat Dock
- Tennis Courts
- Community Pool
Additional Features
- Clubhouse
- Security
- Gated Community
Ownership History
Purchase Details
Home Financials for this Owner
Home Financials are based on the most recent Mortgage that was taken out on this home.Purchase Details
Home Financials for this Owner
Home Financials are based on the most recent Mortgage that was taken out on this home.Purchase Details
Home Financials for this Owner
Home Financials are based on the most recent Mortgage that was taken out on this home.Purchase Details
Home Financials for this Owner
Home Financials are based on the most recent Mortgage that was taken out on this home.Purchase Details
Similar Homes in Myrtle Beach, SC
Home Values in the Area
Average Home Value in this Area
Purchase History
| Date | Type | Sale Price | Title Company |
|---|---|---|---|
| Warranty Deed | $899,000 | -- | |
| Warranty Deed | $810,000 | -- | |
| Warranty Deed | $550,000 | -- | |
| Warranty Deed | $65,000 | -- | |
| Deed | -- | -- |
Mortgage History
| Date | Status | Loan Amount | Loan Type |
|---|---|---|---|
| Open | $719,200 | New Conventional | |
| Previous Owner | $488,000 | New Conventional | |
| Previous Owner | $522,500 | New Conventional | |
| Previous Owner | $400,000 | New Conventional |
Property History
| Date | Event | Price | Change | Sq Ft Price |
|---|---|---|---|---|
| 09/27/2024 09/27/24 | Sold | $899,000 | 0.0% | $266 / Sq Ft |
| 05/10/2024 05/10/24 | For Sale | $899,000 | +11.0% | $266 / Sq Ft |
| 05/24/2022 05/24/22 | Sold | $810,000 | +1.9% | $240 / Sq Ft |
| 04/21/2022 04/21/22 | For Sale | $795,000 | +1123.1% | $235 / Sq Ft |
| 08/04/2017 08/04/17 | Sold | $65,000 | -16.6% | -- |
| 06/26/2017 06/26/17 | Pending | -- | -- | -- |
| 07/15/2016 07/15/16 | For Sale | $77,900 | -- | -- |
Tax History Compared to Growth
Tax History
| Year | Tax Paid | Tax Assessment Tax Assessment Total Assessment is a certain percentage of the fair market value that is determined by local assessors to be the total taxable value of land and additions on the property. | Land | Improvement |
|---|---|---|---|---|
| 2024 | $3,030 | $21,999 | $2,635 | $19,364 |
| 2023 | $3,030 | $21,999 | $2,635 | $19,364 |
| 2021 | $2,171 | $21,999 | $2,635 | $19,364 |
| 2020 | $6,813 | $21,999 | $2,635 | $19,364 |
| 2019 | $819 | $2,635 | $2,635 | $0 |
| 2018 | $1,158 | $9,450 | $9,450 | $0 |
| 2017 | $446 | $2,070 | $2,070 | $0 |
| 2016 | -- | $2,070 | $2,070 | $0 |
| 2015 | $446 | $2,070 | $2,070 | $0 |
| 2014 | $431 | $2,070 | $2,070 | $0 |
Agents Affiliated with this Home
-
Russell Auth

Seller's Agent in 2024
Russell Auth
Century 21 Palms Realty
(845) 731-1476
8 in this area
138 Total Sales
-
Katie Aretta

Buyer's Agent in 2024
Katie Aretta
RE/MAX
(724) 331-6956
1 in this area
37 Total Sales
-
Theresa Jehle

Seller's Agent in 2022
Theresa Jehle
Realty ONE Group Dockside
(843) 415-1695
1 in this area
22 Total Sales
-
Karan Kumar

Buyer's Agent in 2022
Karan Kumar
Realty ONE Group Dockside
(843) 325-6618
11 in this area
97 Total Sales
-

Seller's Agent in 2017
Beverly Loflin
Brand Name Real Estate
-
Mei Wang

Buyer's Agent in 2017
Mei Wang
CENTURY 21 Broadhurst
(843) 333-0206
10 in this area
67 Total Sales
Map
Source: Coastal Carolinas Association of REALTORS®
MLS Number: 2208496
APN: 42004010016
- 4025 Captiva Row
- 4049 Captiva Row
- 801 Bluffview Dr Unit MB
- 6013 Fish Hawk Ct
- 6005 Fish Hawk Ct
- 134 Avenue of the Palms
- 837 Bluffview Dr Unit Bluffs On The Waterw
- 3149 Marsh Island Dr
- 194 Avenue of the Palms
- 202 Avenue of the Palms Unit The Bluffs On The Wa
- 2000 Hideaway Point
- 898 Bluffview Dr
- 4861 Luster Leaf Cir Unit 104 Magnolia Pointe
- 234 Avenue of the Palms
- 4865 Luster Leaf Cir Unit 304
- 4870 Luster Leaf Cir Unit 401
- 933 Bluffview Dr
- 4851 Luster Leaf Cir Unit 302
- 4828 Magnolia Lake Dr Unit 404
- 7041 Turtle Cove Dr
