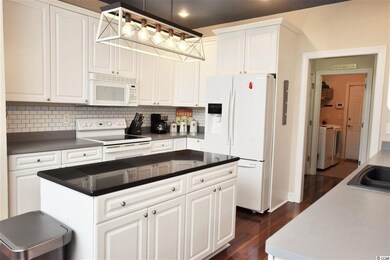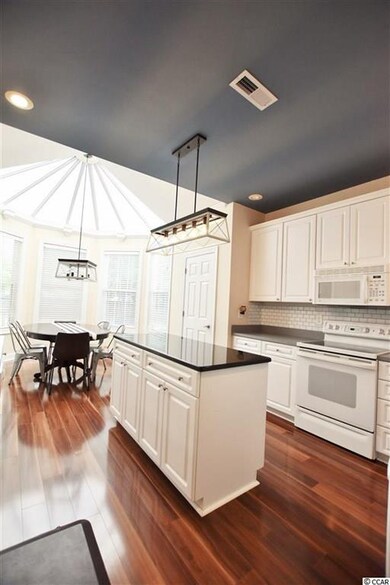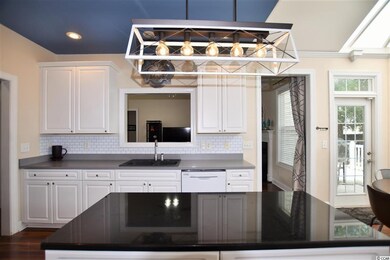
4013 Edenborough Dr Myrtle Beach, SC 29588
Burgess NeighborhoodEstimated Value: $435,135 - $475,000
Highlights
- Sitting Area In Primary Bedroom
- Clubhouse
- Recreation Room
- Burgess Elementary School Rated A-
- Deck
- Vaulted Ceiling
About This Home
As of July 2020A fantastic floor plan and an exceptional location, this generous 3,000 + sqft abode is sure to leave you smitten! Immediately as you enter, you will notice the open and airy feel full of natural light you will soon call home. The first floor living boasts sought after features features such as vaulted ceilings, an open floor plan, a full laundry room, and formal dining area. The clean white kitchen will undoubtedly be one of your favorites offering a unique conservatory ceiling over the breakfast nook , a granite kitchen island, and modern lighting. The ground floor master suite overlooks the generously sized back yard and offers tray ceilings, plenty of closet space, separate tub/shower, and a dual vanity. In addition, the ground floor also houses 2 guest bedrooms on the opposite side of the home sharing a hall bathroom. The upstairs has the potential to be a full suite housing an additional guest bedroom, full bath, and 2nd living space! The Gates Community is located off of Holmestown Road affording easy access to Hwy 31, Hwy 707, and Highway 17! 4013 Edenborough Drive is also less than 2 miles from the ocean and nearby shopping, dining, entertainment, medical, Huntington Beach State Park, and Brookgreen Botanical Gardens
Home Details
Home Type
- Single Family
Est. Annual Taxes
- $1,374
Year Built
- Built in 2002
Lot Details
- 9,148 Sq Ft Lot
- Fenced
- Corner Lot
- Irregular Lot
HOA Fees
- $33 Monthly HOA Fees
Parking
- 2 Car Attached Garage
- Side Facing Garage
- Garage Door Opener
Home Design
- Traditional Architecture
- Slab Foundation
- Vinyl Siding
- Tile
Interior Spaces
- 2,475 Sq Ft Home
- 1.5-Story Property
- Tray Ceiling
- Vaulted Ceiling
- Ceiling Fan
- Window Treatments
- Insulated Doors
- Entrance Foyer
- Living Room with Fireplace
- Formal Dining Room
- Recreation Room
Kitchen
- Breakfast Area or Nook
- Microwave
- Dishwasher
- Kitchen Island
- Solid Surface Countertops
- Disposal
Flooring
- Carpet
- Laminate
Bedrooms and Bathrooms
- 4 Bedrooms
- Sitting Area In Primary Bedroom
- Primary Bedroom on Main
- Split Bedroom Floorplan
- Walk-In Closet
- Bathroom on Main Level
- 3 Full Bathrooms
- Single Vanity
- Dual Vanity Sinks in Primary Bathroom
- Whirlpool Bathtub
- Shower Only
Laundry
- Laundry Room
- Washer and Dryer
Home Security
- Home Security System
- Fire and Smoke Detector
Outdoor Features
- Deck
- Front Porch
Location
- Outside City Limits
Schools
- Burgess Elementary School
- Saint James Middle School
- Saint James High School
Utilities
- Central Heating and Cooling System
- Underground Utilities
- Water Heater
- Phone Available
- Cable TV Available
Community Details
Overview
- Association fees include electric common, pool service, trash pickup
- The community has rules related to fencing, allowable golf cart usage in the community
Amenities
- Clubhouse
Recreation
- Community Pool
Ownership History
Purchase Details
Home Financials for this Owner
Home Financials are based on the most recent Mortgage that was taken out on this home.Purchase Details
Home Financials for this Owner
Home Financials are based on the most recent Mortgage that was taken out on this home.Purchase Details
Purchase Details
Purchase Details
Home Financials for this Owner
Home Financials are based on the most recent Mortgage that was taken out on this home.Purchase Details
Home Financials for this Owner
Home Financials are based on the most recent Mortgage that was taken out on this home.Purchase Details
Home Financials for this Owner
Home Financials are based on the most recent Mortgage that was taken out on this home.Purchase Details
Purchase Details
Similar Homes in Myrtle Beach, SC
Home Values in the Area
Average Home Value in this Area
Purchase History
| Date | Buyer | Sale Price | Title Company |
|---|---|---|---|
| Fielding Russell T | $299,000 | -- | |
| Kirksey Kevin R | $250,000 | -- | |
| Shriver Bryan S | $230,525 | -- | |
| Bank Of New York | $263,600 | -- | |
| Surbek Anthony | $355,000 | None Available | |
| Martin John P | $290,000 | -- | |
| Richesin Gregory B | $227,800 | -- | |
| Advanced Builders | $30,000 | -- | |
| Classic Properties Inc Of Charleston | -- | -- |
Mortgage History
| Date | Status | Borrower | Loan Amount |
|---|---|---|---|
| Open | Fielding Russell T | $239,200 | |
| Previous Owner | Riley Leonard C | $120,000 | |
| Previous Owner | Kirksey Kevin R | $200,000 | |
| Previous Owner | Surbek Anthony | $284,000 | |
| Previous Owner | Surbeck Anthony | $71,000 | |
| Previous Owner | Martin John P | $232,000 | |
| Previous Owner | Richesin Gregory B | $45,000 | |
| Previous Owner | Richesin Gregory B | $182,240 |
Property History
| Date | Event | Price | Change | Sq Ft Price |
|---|---|---|---|---|
| 07/23/2020 07/23/20 | Sold | $299,000 | 0.0% | $121 / Sq Ft |
| 05/29/2020 05/29/20 | For Sale | $299,000 | +19.6% | $121 / Sq Ft |
| 07/30/2015 07/30/15 | Sold | $250,000 | -3.8% | $102 / Sq Ft |
| 06/26/2015 06/26/15 | Pending | -- | -- | -- |
| 04/10/2015 04/10/15 | For Sale | $259,900 | -- | $106 / Sq Ft |
Tax History Compared to Growth
Tax History
| Year | Tax Paid | Tax Assessment Tax Assessment Total Assessment is a certain percentage of the fair market value that is determined by local assessors to be the total taxable value of land and additions on the property. | Land | Improvement |
|---|---|---|---|---|
| 2024 | $1,374 | $12,157 | $2,049 | $10,108 |
| 2023 | $1,374 | $12,157 | $2,049 | $10,108 |
| 2021 | $3,969 | $12,157 | $2,049 | $10,108 |
| 2020 | $958 | $10,501 | $2,049 | $8,452 |
| 2019 | $958 | $10,501 | $2,049 | $8,452 |
| 2018 | $925 | $9,831 | $1,723 | $8,108 |
| 2017 | $910 | $9,831 | $1,723 | $8,108 |
| 2016 | -- | $9,831 | $1,723 | $8,108 |
| 2015 | $910 | $9,831 | $1,723 | $8,108 |
| 2014 | $839 | $9,831 | $1,723 | $8,108 |
Agents Affiliated with this Home
-
Jake Lee

Seller's Agent in 2020
Jake Lee
Keller Williams Innovate South
(843) 240-0431
56 in this area
413 Total Sales
-
Greg Sisson

Seller's Agent in 2015
Greg Sisson
The Ocean Forest Company
(843) 420-1303
123 in this area
1,695 Total Sales
Map
Source: Coastal Carolinas Association of REALTORS®
MLS Number: 2010806
APN: 45712010001
- 141 Terracina Cir Unit The Gates - The Vill
- 154 Terracina Cir
- 159 Terracina Cir
- 2009 Chadbury Ln
- 3300 Prioloe Dr Unit MB
- 3255 Gervais Ln Unit MB
- 3581 Brampton Dr
- 2017 Chadbury Ln
- 2039 Chadbury Ln
- 3564 Brampton Dr
- 513 Reedy River Rd
- 552 Enoree Ct
- TBD Dave Carr Ct
- 804 Edisto Ct
- 809 Edisto River Rd
- 132 Cooper River Rd
- 86 Black River Rd
- TBD Scipio Ln
- 9514 Leeds Cir Unit MB
- TBD W Highway 707
- 4013 Edenborough Dr
- 4011 Edenborough Dr
- 3003 Waterbury Ln
- 3001 Waterbury Ln
- 3005 Waterbury Ln
- 4009 Edenborough Dr
- 4012 Edenborough Dr
- 3007 Waterbury Ln
- 3708 Kennison Dr
- 3710 Kennison Dr
- 4016 Edenborough Dr
- 4007 Edenborough Dr
- 3712 Kennison Dr
- 4014 Edenborough Dr
- 4010 Edenborough Dr
- 3009 Waterbury Ln Unit THE GATES
- 3009 Waterbury Ln
- 4018 Edenborough Dr
- 3002 Waterbury Ln Unit The Gates
- 3002 Waterbury Ln






