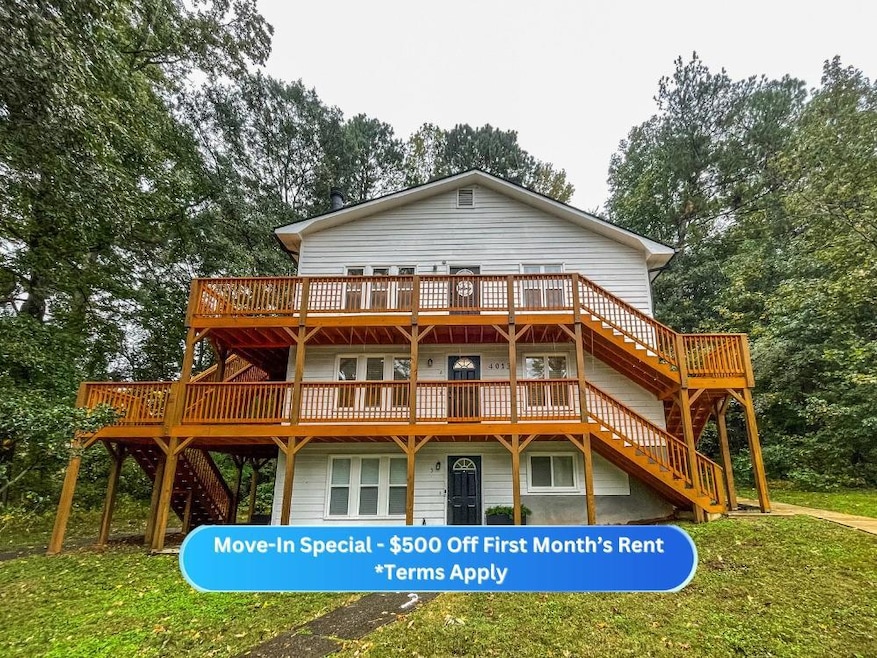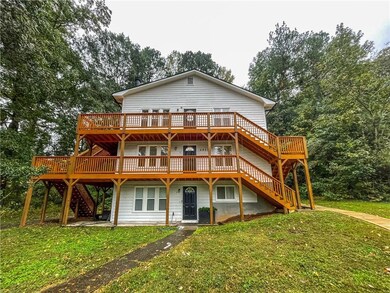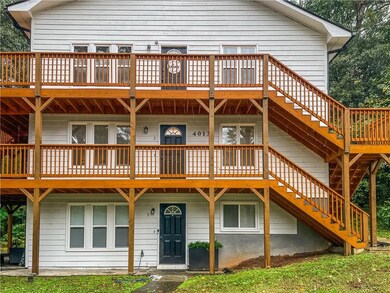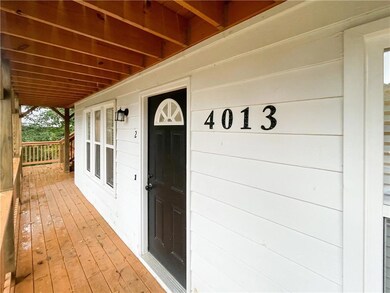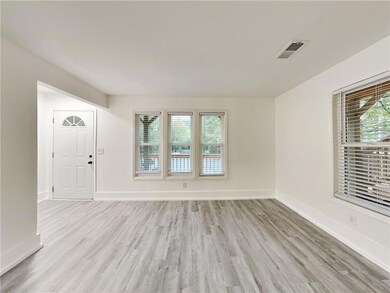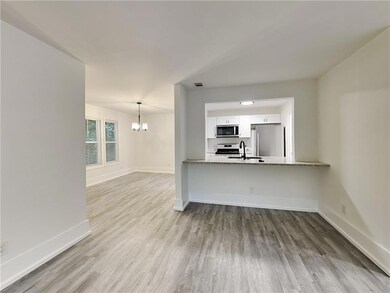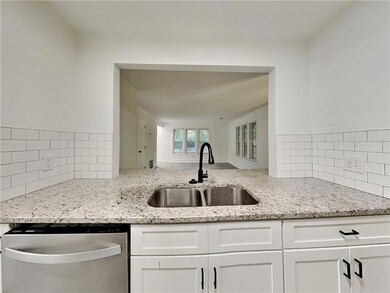4013 Hawthorne Cir SE Unit 2 Smyrna, GA 30080
Highlights
- City View
- Deck
- Formal Dining Room
- Campbell High School Rated A-
- Stone Countertops
- White Kitchen Cabinets
About This Home
$500 OFF FIRST MONTH'S RENT IF LEASED BY 12/1/25 - Stunningly renovated 2 bed 2 bath unit with its own parking pad! Upon entering, you will be greeted by the stunning flooring and well-maintained walls welcoming you inside. The kitchen boasts stainless steel appliances, an island, a breakfast bar, stone countertops, ample cabinet/counter space, and a view to the living room, so no one is left out. Entertain guests in the spacious living room or our on the wooden deck for some fresh air. Sit down for meals in the separate dining room. The primary bedroom contains its own private bathroom with a tub/shower combo. A nicely sized secondary bedroom and another full bathroom complete this home. Do not miss out! In-unit washer/dryer This property is eligible for deposit alternative coverage in lieu of a security deposit. Eligibility requirements apply. For details and enrollment, please contact our leasing team and enjoy a deposit-free renting experience! Specialized Property Management residents are enrolled in the Resident Benefits Package (RBP) for $42.00/month which includes tenant legal liability insurance, HVAC air filter delivery (for applicable properties), credit reporting, renter rewards program, and much more!
Property Details
Home Type
- Multi-Family
Est. Annual Taxes
- $8,734
Year Built
- Built in 1981
Lot Details
- 0.33 Acre Lot
- Two or More Common Walls
Home Design
- Triplex
Interior Spaces
- 1,088 Sq Ft Home
- 2-Story Property
- Ceiling Fan
- Living Room
- Formal Dining Room
- Vinyl Flooring
- City Views
- Fire and Smoke Detector
Kitchen
- Open to Family Room
- Gas Oven
- Gas Cooktop
- Range Hood
- Microwave
- Dishwasher
- Kitchen Island
- Stone Countertops
- White Kitchen Cabinets
- Disposal
Bedrooms and Bathrooms
- 2 Main Level Bedrooms
- 2 Full Bathrooms
- Bathtub and Shower Combination in Primary Bathroom
Laundry
- Laundry in Kitchen
- Dryer
- Washer
Parking
- 2 Parking Spaces
- Parking Pad
Schools
- Smyrna Elementary School
- Campbell Middle School
- Campbell High School
Additional Features
- Deck
- Property is near shops
- Central Heating and Cooling System
Listing and Financial Details
- 12 Month Lease Term
- $79 Application Fee
- Assessor Parcel Number 17059100200
Community Details
Overview
- Application Fee Required
Recreation
- Trails
Pet Policy
- Pets Allowed
- Pet Deposit $350
Map
Source: First Multiple Listing Service (FMLS)
MLS Number: 7677726
APN: 17-0591-0-020-0
- 2471 Reed St SE
- 3001 Hawthorne Place SE
- 1451 Belmont Ave SE
- 2908 Cottesford Way SE
- 2224 Swansea Way
- 1461 Hawthorne Ave SE
- 2801 Priestcliff Dr SE
- 1385 Hawthorne Ave SE
- 1768 Evenstad Way
- 3037 Ferrington Way
- 1365 Hawthorne Ave SE
- 1340 Hawthorne Ave SE
- 1417 Springleaf Cir SE
- 2909 Ferrington Way
- 1761 Whitfield Parc Cir SE
- 1764 Whitfield Parc Cir
- 1704 Evenstad Way
- 2903 Cottesford Way SE
- 5005 Hawthorne Ct SE
- 2706 Cottesford Dr SE
- 2584 Old Roswell Rd SE Unit B
- 1368 Marston St SE
- 1028 Windy Oaks Ct SE
- 1524 Springleaf Cir SE
- 1453 Springleaf Cir SE
- 2400 Post Village Dr SE
- 1050 Mathews Ct SE
- 1674 Wynndowne Trail SE
- 1836 Roswell St Unit 3308
- 1836 Roswell St Unit 6405
- 1836 Roswell St SE
- 1010 Mathews Ct SE Unit A
- 1682 Wynndowne Trail SE
- 1010 Mathews Ct SE
- 1686 Wynndowne Trail SE
- 1000 Mathews Ct SE Unit B
- 1717 Wynndowne Trail SE
