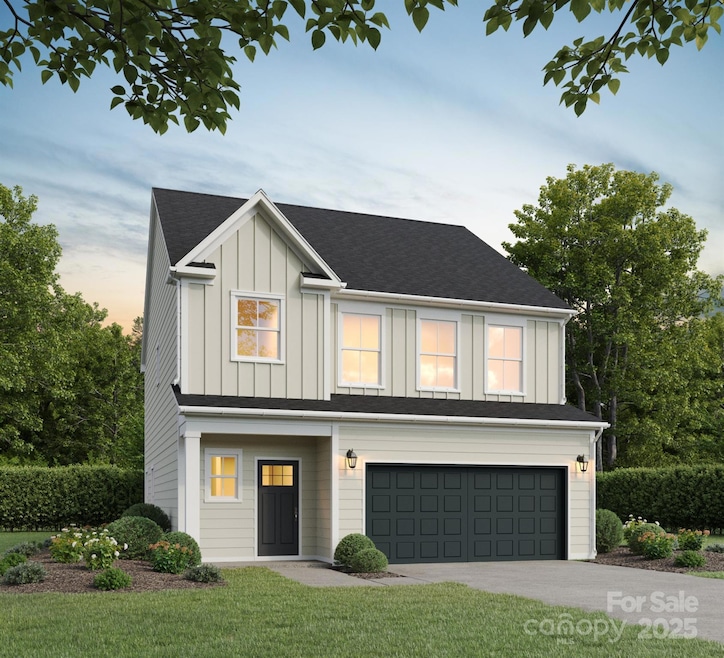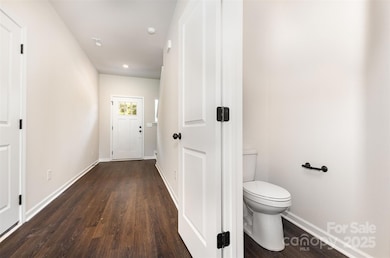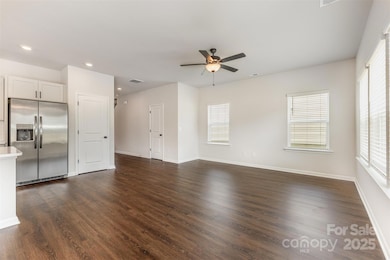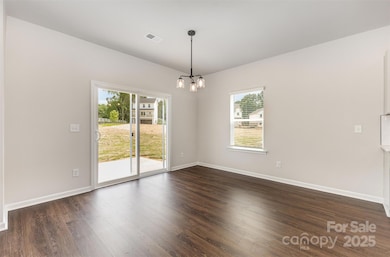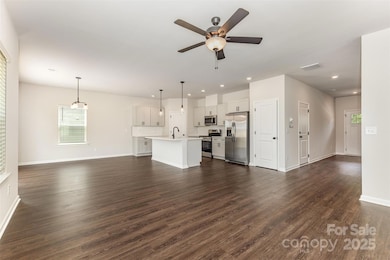4013 Jenison Valley Ln Charlotte, NC 28214
Providence NeighborhoodEstimated payment $2,752/month
Highlights
- Under Construction
- 2 Car Attached Garage
- Central Heating and Cooling System
- Mckee Road Elementary Rated A-
- Laundry Room
About This Home
Welcome to Pines at Paw Creek, the newest community built by Red Cedar Homes! This unique Aspen plan home includes 4 bedrooms, 3.5 baths & double-car garage. Gorgeous Stone Composite flooring (luxury Vinyl Plank) throughout first floor seamlessly connects living, dining & kitchen areas. Kitchen features real wood, soft-close, dovetail shaker cabinetry & quartz countertops paired with beautiful tile backsplash that shines next to the stainless-steel appliances. Primary suite & 2 bedrooms are on the 2nd floor, as well as laundry room with recessed dryer vent. Primary suite boasts walk-in closet & luxurious primary bathroom with tile floors, tile shower walls & framed glass door. Third floor has 4th bedroom, walk-in closet & another full bath! All full bathrooms have beautiful quartz countertops atop shaker, soft-close cabinets & framed mirrors. Ready in February/March 2026
Listing Agent
Red Cedar Realty LLC Brokerage Email: makenzie.breedlove@redcedarco.com License #363735 Listed on: 07/16/2025
Home Details
Home Type
- Single Family
Year Built
- Built in 2025 | Under Construction
HOA Fees
- $93 Monthly HOA Fees
Parking
- 2 Car Attached Garage
- Front Facing Garage
Home Design
- Home is estimated to be completed on 10/31/25
- Slab Foundation
- Vinyl Siding
Interior Spaces
- 3-Story Property
Kitchen
- Electric Oven
- Electric Range
- Microwave
- Dishwasher
- Disposal
Bedrooms and Bathrooms
- 4 Bedrooms
Laundry
- Laundry Room
- Laundry on upper level
Schools
- Tuckaseegee Elementary School
- Whitewater Middle School
- West Mecklenburg High School
Additional Features
- Property is zoned N1-A
- Central Heating and Cooling System
Community Details
- Cusick Association, Phone Number (704) 251-2433
- Built by Red Cedar
- The Pines At Paw Creek Subdivision, Aspen A Floorplan
- Mandatory home owners association
Listing and Financial Details
- Assessor Parcel Number 05913309
Map
Home Values in the Area
Average Home Value in this Area
Property History
| Date | Event | Price | List to Sale | Price per Sq Ft |
|---|---|---|---|---|
| 10/24/2025 10/24/25 | Price Changed | $424,990 | -2.1% | $196 / Sq Ft |
| 07/16/2025 07/16/25 | For Sale | $433,990 | -- | $200 / Sq Ft |
Source: Canopy MLS (Canopy Realtor® Association)
MLS Number: 4281346
- 5302 Tilley Manor Dr
- 11812 Shoemaker Ct
- 10802 Chestnut Hill Dr
- 4221 Spring St
- 10624 Knox Ave Unit 17
- 4500 Bonnyrigg Ct
- 10527 Breamore Dr
- 5931 Ardrey Kell Rd
- 5410 Shannon Bell Ln
- 3616 Spokeshave Ln
- 3802 Mckee Rd
- 6927 Maricopa Rd
- 6120 Gatesville Ln
- 7028 Henry Quincy Way
- 3738 Highland Castle Way
- 5520 Allison Ln
- 11022 Lucky Horseshoe Ln
- Laguna Sur Plan at Enclave at McKee
- 11008 Burnt Leather Ln
- 5633 Open Book Ln
- 11316 Morgan Valley Ln
- 11212 Blake Port Ct
- 11163 Saintsbury Place
- 4800 Alexander Valley Dr
- 6408 Providence Farm Ln
- 6408 Providence Farm Ln Unit ID1344145P
- 6408 Providence Farm Ln Unit A3
- 6408 Providence Farm Ln Unit B2
- 6408 Providence Farm Ln Unit C1
- 20220 Shaffer Bach Ln
- 5839 Ardrey Kell Rd Unit ID1344153P
- 5946 Ardrey Kell Rd
- 7417 Waverly Walk Ave Unit FL1-ID1093332P
- 7417 Waverly Walk Ave Unit ID1221089P
- 7417 Waverly Walk Ave Unit ID1241759P
- 7417 Waverly Walk Ave Unit FL2-ID1093331P
- 11115 Shadow Grove Cir
- 7420 N Rea Park Ln Unit Oakmont
- 7420 N Rea Park Ln Unit Augusta I & II
- 7420 N Rea Park Ln Unit Pebble Beach
