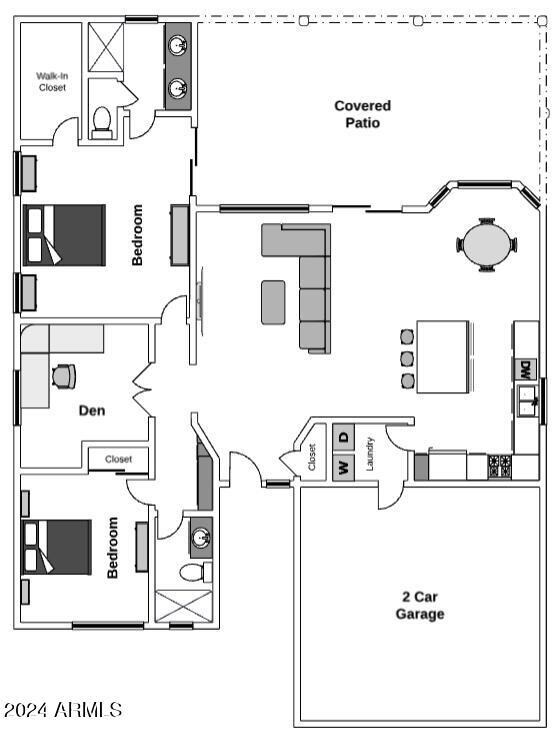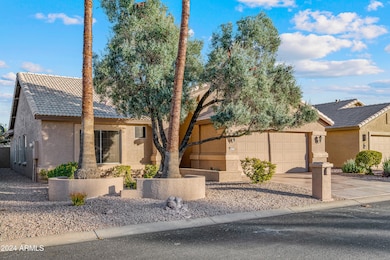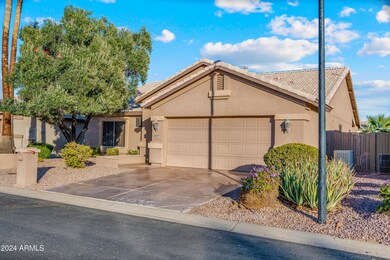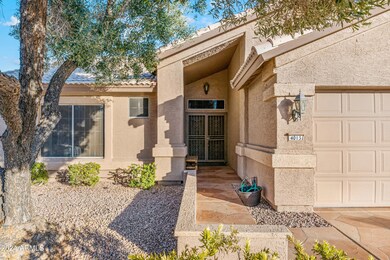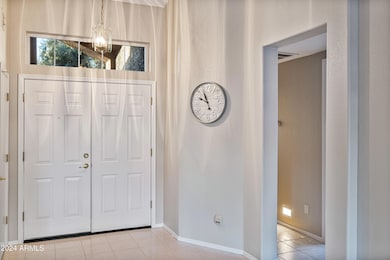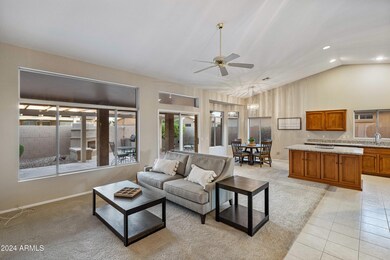
4013 N 151st Ln Unit 7 Goodyear, AZ 85395
Palm Valley NeighborhoodHighlights
- Golf Course Community
- Fitness Center
- Granite Countertops
- Verrado Middle School Rated A-
- Gated with Attendant
- Heated Community Pool
About This Home
As of February 2025Popular Updated AUGUSTA Model Located in Beautiful PebbleCreek Active Adult Community! So Much to Offer with a Great Floor Plan! Beautifully Redone Kitchen with Granite Countertops, Dark Wood Grain Cabinets with Oversized Drawers & Pull Out Shelving, Oversized Island Countertop with Large Overhang for Extra Barstools, Stainless Appliances, & Just the Right Touches.......
The home boasts 2 Bedrooms, 2 Baths & a Large Den, Open Living Area with Vaulted Ceilings! Generous Sized Owner's Suite with Private Bath, Walk-In Closet, & Private Door to Patio! Large Guest Bedroom at the Front of Home with Updated Bath Right Outside the Door! Guest bath with Newly Tiled Walk-In Shower, Quartz Countertops, Updated Vanity, & Lighting Just Right for Family & Friends! Welcoming Private Backyard with Built-In Barbecue & Large Pergola Extending the Patio! All of this located in the Scottsdale of the West.....Pebble Creek Golf/Pickleball Resort Community offering 3 18-hole golf courses, 40+ pickleball courts, 3 outdoor pools, 1 indoor pool, theatre, art center, over 100 clubs, and so much more!
Last Agent to Sell the Property
West USA Realty License #SA683947000 Listed on: 12/23/2024

Home Details
Home Type
- Single Family
Est. Annual Taxes
- $2,223
Year Built
- Built in 1994
Lot Details
- 4,188 Sq Ft Lot
- Desert faces the front and back of the property
- Block Wall Fence
- Front and Back Yard Sprinklers
- Sprinklers on Timer
HOA Fees
- $257 Monthly HOA Fees
Parking
- 2 Car Garage
Home Design
- Tile Roof
- Block Exterior
- Stucco
Interior Spaces
- 1,445 Sq Ft Home
- 1-Story Property
Kitchen
- Eat-In Kitchen
- Built-In Microwave
- Kitchen Island
- Granite Countertops
Flooring
- Carpet
- Tile
Bedrooms and Bathrooms
- 2 Bedrooms
- Primary Bathroom is a Full Bathroom
- 2 Bathrooms
- Dual Vanity Sinks in Primary Bathroom
Outdoor Features
- Covered patio or porch
- Built-In Barbecue
Schools
- Adult Elementary And Middle School
- Adult High School
Utilities
- Central Air
- Heating System Uses Natural Gas
Listing and Financial Details
- Tax Lot 49
- Assessor Parcel Number 501-69-494
Community Details
Overview
- Association fees include ground maintenance, street maintenance
- Pebblecreek HOA, Phone Number (480) 895-4209
- Built by Robson
- Pebblecreek Unit Seven Subdivision, Augusta Floorplan
Recreation
- Golf Course Community
- Pickleball Courts
- Racquetball
- Fitness Center
- Heated Community Pool
- Community Spa
- Bike Trail
Additional Features
- Recreation Room
- Gated with Attendant
Ownership History
Purchase Details
Home Financials for this Owner
Home Financials are based on the most recent Mortgage that was taken out on this home.Purchase Details
Purchase Details
Home Financials for this Owner
Home Financials are based on the most recent Mortgage that was taken out on this home.Purchase Details
Purchase Details
Home Financials for this Owner
Home Financials are based on the most recent Mortgage that was taken out on this home.Purchase Details
Home Financials for this Owner
Home Financials are based on the most recent Mortgage that was taken out on this home.Similar Homes in Goodyear, AZ
Home Values in the Area
Average Home Value in this Area
Purchase History
| Date | Type | Sale Price | Title Company |
|---|---|---|---|
| Warranty Deed | $400,000 | American Title Service Agency | |
| Interfamily Deed Transfer | -- | -- | |
| Warranty Deed | $160,000 | Old Republic Title Agency | |
| Interfamily Deed Transfer | -- | -- | |
| Warranty Deed | $155,000 | Old Republic Title Agency | |
| Joint Tenancy Deed | $110,265 | First American Title |
Mortgage History
| Date | Status | Loan Amount | Loan Type |
|---|---|---|---|
| Previous Owner | $128,000 | New Conventional | |
| Previous Owner | $124,000 | New Conventional | |
| Previous Owner | $70,000 | New Conventional |
Property History
| Date | Event | Price | Change | Sq Ft Price |
|---|---|---|---|---|
| 02/05/2025 02/05/25 | Sold | $400,000 | -7.0% | $277 / Sq Ft |
| 12/28/2024 12/28/24 | Pending | -- | -- | -- |
| 12/23/2024 12/23/24 | For Sale | $429,999 | -- | $298 / Sq Ft |
Tax History Compared to Growth
Tax History
| Year | Tax Paid | Tax Assessment Tax Assessment Total Assessment is a certain percentage of the fair market value that is determined by local assessors to be the total taxable value of land and additions on the property. | Land | Improvement |
|---|---|---|---|---|
| 2025 | $2,223 | $22,782 | -- | -- |
| 2024 | $2,140 | $21,697 | -- | -- |
| 2023 | $2,140 | $26,810 | $5,360 | $21,450 |
| 2022 | $2,064 | $20,030 | $4,000 | $16,030 |
| 2021 | $2,165 | $21,220 | $4,240 | $16,980 |
| 2020 | $2,100 | $20,100 | $4,020 | $16,080 |
| 2019 | $2,032 | $19,530 | $3,900 | $15,630 |
| 2018 | $2,013 | $17,430 | $3,480 | $13,950 |
| 2017 | $1,899 | $16,160 | $3,230 | $12,930 |
| 2016 | $1,842 | $15,510 | $3,100 | $12,410 |
| 2015 | $1,726 | $15,230 | $3,040 | $12,190 |
Agents Affiliated with this Home
-
K
Seller's Agent in 2025
Kathleen Cooley
West USA Realty
-
T
Seller Co-Listing Agent in 2025
Tyler Cooley
West USA Realty
Map
Source: Arizona Regional Multiple Listing Service (ARMLS)
MLS Number: 6788722
APN: 501-69-494
- 15194 W Vale Dr Unit 7
- 3956 N 151st Dr
- 3928 N 151st Ave
- 15073 W Piccadilly Rd
- 3815 N 151st Ave
- 15216 W Westview Dr
- 15390 W Amelia Dr
- 15411 W Amelia Dr
- 15265 W Montecito Ave
- 15441 W Amelia Dr Unit 9
- 15105 W Glenrosa Ave
- 15140 W Glenrosa Ave
- 15035 W Indianola Ave
- 15491 W Amelia Dr
- 3981 N 155th Ave
- 15338 W Montecito Ave
- 3801 N 154th Ln
- 15531 W Piccadilly Rd Unit 6
- 3700 N 149th Ln
- 14981 W Robson Cir N

