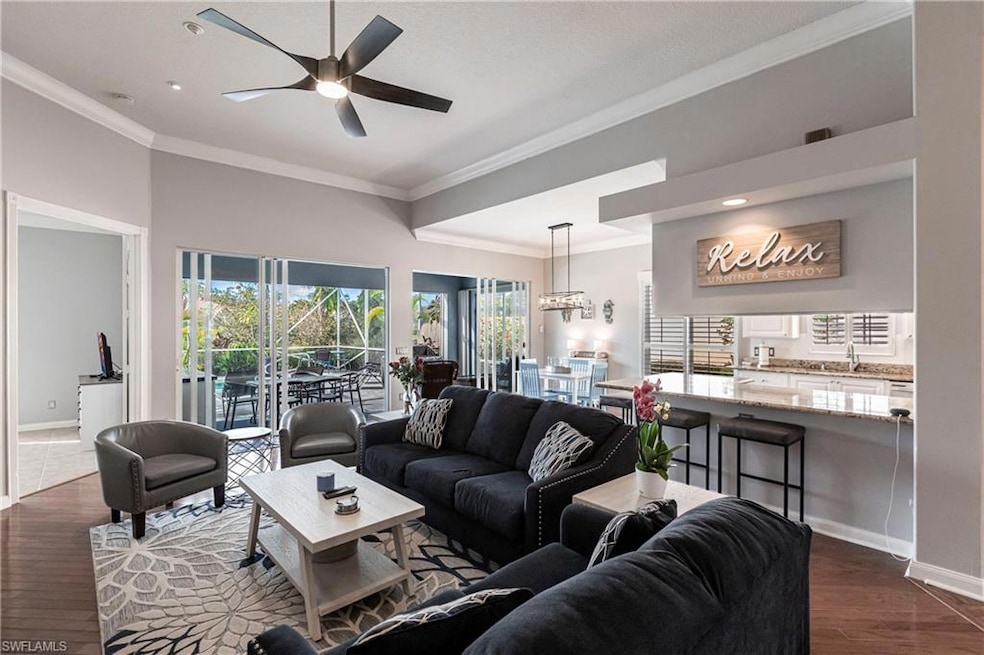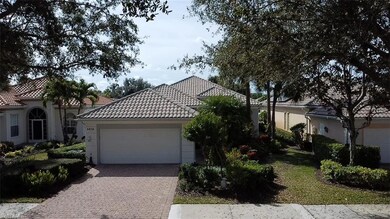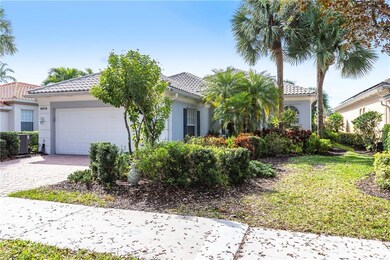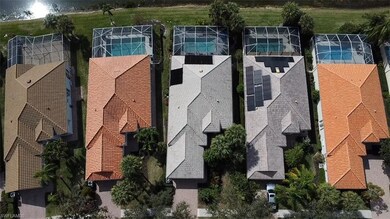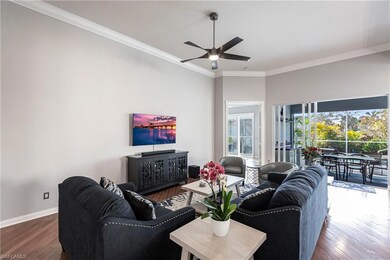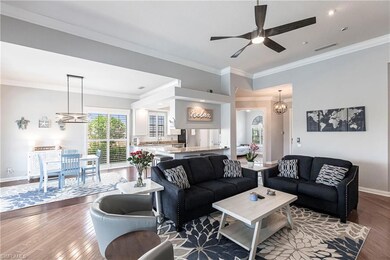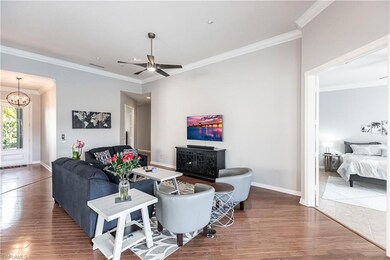
4013 Trinidad Way Naples, FL 34119
Arrowhead-Island Walk NeighborhoodHighlights
- Lake Front
- Gated with Attendant
- Clubhouse
- Vineyards Elementary School Rated A
- Lap Pool
- Vaulted Ceiling
About This Home
As of November 2024"TAKING BACK UP OFFERS-PROPERTY IS VACANT-STILL TAKING SHOWINGS."Discover the epitome of luxury living in this stunning 3-bedroom plus den lakefront pool home. Recently remodeled and freshly painted, every detail exudes elegance and sophistication. Revel in the allure of 'hardwood' floors throughout complemented by tile in all bedrooms, while high ceilings and abundant windows infuse the home with natural light year-round. The chef's kitchen boasts wood cabinets, stainless steel appliances, and level 5 granite countertops. Retreat to the master bedroom oasis featuring his/her walk-in closets, dual granite sinks, and a floor-to-ceiling walk-in tile shower. The pool deck boasts non-slip tile, with both solar and electric heating for optimal efficiency. Hurricane steel shutter protection, including electric and 'easy close' accordion shutters, offers peace of mind. Enjoy world-class amenities including a community clubhouse, resort pool, tennis and pickleball courts, fitness center, bocce, putting greens, salon, gas station, car wash, and onsite restaurant. This community truly has it all for the discerning buyer seeking the ultimate in comfort and convenience."
Last Agent to Sell the Property
Premiere Plus Realty Company License #NAPLES-249525541 Listed on: 02/18/2024
Last Buyer's Agent
Premiere Plus Realty Company License #NAPLES-249525541 Listed on: 02/18/2024
Home Details
Home Type
- Single Family
Est. Annual Taxes
- $5,811
Year Built
- Built in 2001
Lot Details
- 7,405 Sq Ft Lot
- Lot Dimensions: 135
- Lake Front
- South Facing Home
- Privacy Fence
- Paved or Partially Paved Lot
- Sprinkler System
HOA Fees
- $521 Monthly HOA Fees
Parking
- 2 Car Attached Garage
- Automatic Garage Door Opener
- Deeded Parking
Home Design
- Turnkey
- Concrete Block With Brick
- Stucco
- Tile
Interior Spaces
- 1,983 Sq Ft Home
- 1-Story Property
- Vaulted Ceiling
- Electric Shutters
- Single Hung Windows
- Sliding Windows
- Great Room
- Combination Dining and Living Room
- Den
- Lake Views
Kitchen
- Breakfast Bar
- Ice Maker
- Dishwasher
- Built-In or Custom Kitchen Cabinets
- Disposal
Flooring
- Wood
- Tile
Bedrooms and Bathrooms
- 3 Bedrooms
- Split Bedroom Floorplan
- Walk-In Closet
- 3 Full Bathrooms
- Bathtub With Separate Shower Stall
Laundry
- Dryer
- Washer
- Laundry Tub
Home Security
- Monitored
- Fire and Smoke Detector
Pool
- Lap Pool
- In Ground Pool
- Above Ground Spa
Outdoor Features
- Patio
Schools
- Vineyards Elementary School
- Oakridge Middle School
- Gulf Coast High School
Utilities
- Central Heating and Cooling System
- High Speed Internet
- Cable TV Available
Listing and Financial Details
- Assessor Parcel Number 52250030140
- $18,227 Seller Concession
Community Details
Overview
- Island Walk Community
- Car Wash Area
Amenities
- Community Barbecue Grill
- Restaurant
- Beauty Salon
- Clubhouse
- Community Library
Recreation
- Tennis Courts
- Pickleball Courts
- Bocce Ball Court
- Community Playground
- Exercise Course
- Community Pool or Spa Combo
- Putting Green
- Park
- Bike Trail
Security
- Gated with Attendant
Ownership History
Purchase Details
Home Financials for this Owner
Home Financials are based on the most recent Mortgage that was taken out on this home.Purchase Details
Home Financials for this Owner
Home Financials are based on the most recent Mortgage that was taken out on this home.Purchase Details
Home Financials for this Owner
Home Financials are based on the most recent Mortgage that was taken out on this home.Similar Homes in the area
Home Values in the Area
Average Home Value in this Area
Purchase History
| Date | Type | Sale Price | Title Company |
|---|---|---|---|
| Warranty Deed | $710,000 | Heights Title Services | |
| Warranty Deed | $620,000 | South Florida Trust & Title | |
| Warranty Deed | $620,000 | South Florida Trust & Title | |
| Deed | $286,800 | -- |
Mortgage History
| Date | Status | Loan Amount | Loan Type |
|---|---|---|---|
| Open | $568,000 | New Conventional | |
| Closed | $568,000 | New Conventional | |
| Previous Owner | $496,000 | New Conventional | |
| Previous Owner | $219,800 | Unknown | |
| Previous Owner | $229,000 | No Value Available |
Property History
| Date | Event | Price | Change | Sq Ft Price |
|---|---|---|---|---|
| 11/15/2024 11/15/24 | Sold | $710,000 | -3.9% | $358 / Sq Ft |
| 08/01/2024 08/01/24 | Pending | -- | -- | -- |
| 07/03/2024 07/03/24 | Price Changed | $739,000 | -2.1% | $373 / Sq Ft |
| 07/03/2024 07/03/24 | For Sale | $755,000 | +6.3% | $381 / Sq Ft |
| 07/02/2024 07/02/24 | Off Market | $710,000 | -- | -- |
| 05/21/2024 05/21/24 | Price Changed | $755,000 | -1.8% | $381 / Sq Ft |
| 04/17/2024 04/17/24 | Price Changed | $769,000 | -3.8% | $388 / Sq Ft |
| 04/03/2024 04/03/24 | Price Changed | $799,000 | -3.6% | $403 / Sq Ft |
| 03/06/2024 03/06/24 | Price Changed | $829,000 | -3.5% | $418 / Sq Ft |
| 02/18/2024 02/18/24 | For Sale | $859,000 | +38.5% | $433 / Sq Ft |
| 12/17/2021 12/17/21 | Sold | $620,000 | -4.6% | $313 / Sq Ft |
| 11/10/2021 11/10/21 | Pending | -- | -- | -- |
| 11/03/2021 11/03/21 | For Sale | $649,900 | 0.0% | $328 / Sq Ft |
| 11/01/2021 11/01/21 | Pending | -- | -- | -- |
| 09/25/2021 09/25/21 | For Sale | $649,900 | -- | $328 / Sq Ft |
Tax History Compared to Growth
Tax History
| Year | Tax Paid | Tax Assessment Tax Assessment Total Assessment is a certain percentage of the fair market value that is determined by local assessors to be the total taxable value of land and additions on the property. | Land | Improvement |
|---|---|---|---|---|
| 2024 | $5,811 | $512,390 | $203,226 | $309,164 |
| 2023 | $5,811 | $528,438 | $0 | $0 |
| 2022 | $5,498 | $480,398 | $124,865 | $355,533 |
| 2021 | $3,429 | $319,816 | $0 | $0 |
| 2020 | $3,349 | $315,400 | $0 | $0 |
| 2019 | $3,287 | $308,309 | $0 | $0 |
| 2018 | $3,211 | $302,560 | $0 | $0 |
| 2017 | $3,159 | $296,337 | $0 | $0 |
| 2016 | $3,085 | $290,242 | $0 | $0 |
| 2015 | $3,106 | $288,224 | $0 | $0 |
| 2014 | $3,106 | $235,937 | $0 | $0 |
Agents Affiliated with this Home
-
Josh Emberg

Seller's Agent in 2024
Josh Emberg
Premiere Plus Realty Company
(239) 316-6453
3 in this area
37 Total Sales
-
Steve Bacardi

Seller's Agent in 2021
Steve Bacardi
Coldwell Banker Realty
(239) 272-2387
6 in this area
311 Total Sales
-
Wendy Noble
W
Buyer's Agent in 2021
Wendy Noble
Luxury & Beach Realty Inc
(239) 849-7109
2 in this area
32 Total Sales
Map
Source: Naples Area Board of REALTORS®
MLS Number: 224016316
APN: 52250030140
