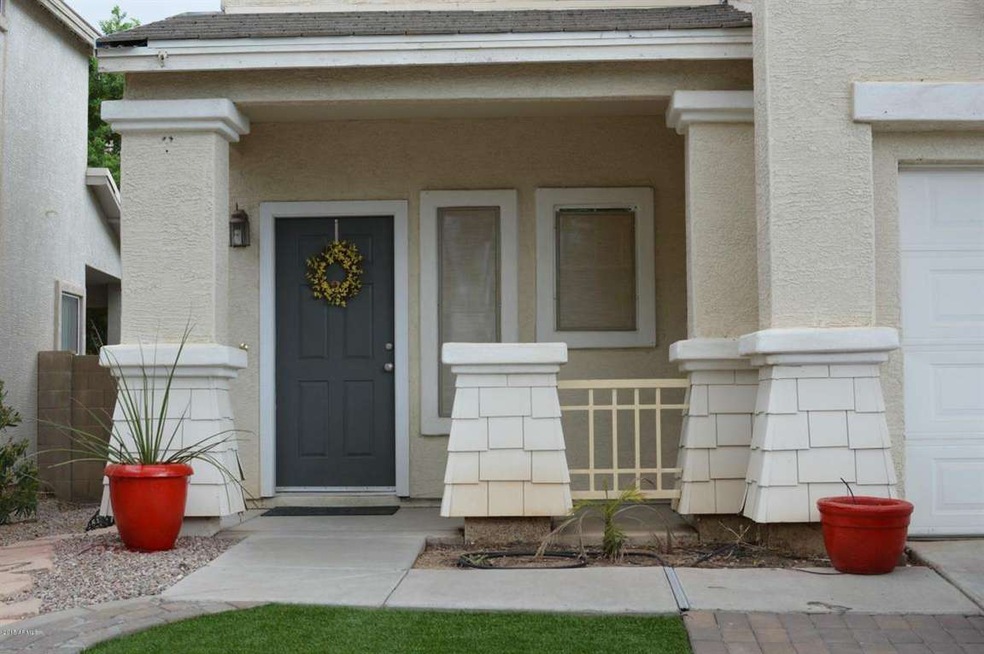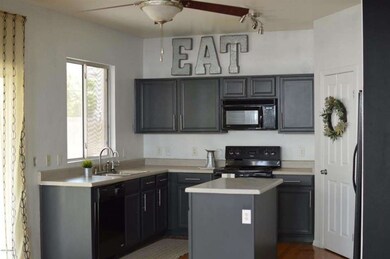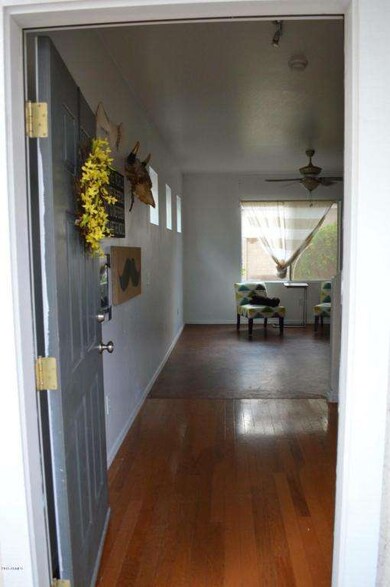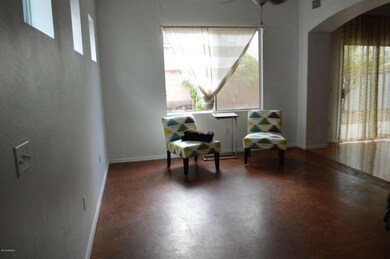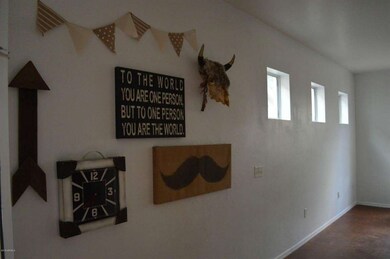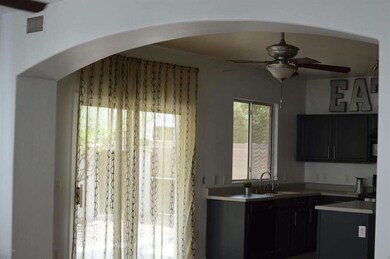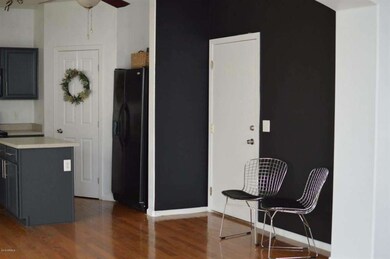
4013 W Maldonado Rd Phoenix, AZ 85041
Laveen NeighborhoodHighlights
- Mountain View
- Wood Flooring
- Covered patio or porch
- Phoenix Coding Academy Rated A
- Spanish Architecture
- Eat-In Kitchen
About This Home
As of May 2025Back on the Market, buyer didn't qualify: 3 bed/2.5 bath plus loft, hard-wood floors in the open kitchen, a chalkboard wall to write important notes on, and the perfect backyard for urban farming, and playtime with the kids, or pets. Beautifully updated cabinets, fresh paint, new fixtures, this home is definitely ready to move in!!! The fridge stays along with the new stove, microwave, and dishwasher. There's laminate flooring throughout the upstairs, clean carpet on the stairs, professionally cleaned and landscaped for the new buyer! Located across from a lush green park, in a quiet neighborhood, and less than 20 minutes from downtown Phoenix, puts you close to: jobs, shopping, sports events, restaurants, local farmer's markets, state fair, entertainment and cultural events, and theater
Last Agent to Sell the Property
Coldwell Banker Realty License #SA639630000 Listed on: 08/09/2015

Home Details
Home Type
- Single Family
Est. Annual Taxes
- $943
Year Built
- Built in 2002
Lot Details
- 3,375 Sq Ft Lot
- Block Wall Fence
- Artificial Turf
- Backyard Sprinklers
- Grass Covered Lot
Parking
- 4 Open Parking Spaces
- 2 Car Garage
Home Design
- Spanish Architecture
- Wood Frame Construction
- Tile Roof
- Stucco
Interior Spaces
- 1,519 Sq Ft Home
- 2-Story Property
- Double Pane Windows
- Solar Screens
- Mountain Views
Kitchen
- Eat-In Kitchen
- Built-In Microwave
- Dishwasher
- Kitchen Island
Flooring
- Wood
- Carpet
- Laminate
- Concrete
- Tile
Bedrooms and Bathrooms
- 3 Bedrooms
- Primary Bathroom is a Full Bathroom
- 2.5 Bathrooms
- Dual Vanity Sinks in Primary Bathroom
Laundry
- Laundry on upper level
- Washer and Dryer Hookup
Schools
- Laveen Elementary School
- Vista Del Sur Accelerated Middle School
- Cesar Chavez High School
Utilities
- Refrigerated Cooling System
- Heating Available
- Water Filtration System
- High Speed Internet
- Cable TV Available
Additional Features
- Accessible Hallway
- Covered patio or porch
- Property is near a bus stop
Listing and Financial Details
- Tax Lot 211
- Assessor Parcel Number 105-89-395
Community Details
Overview
- Property has a Home Owners Association
- City Property Mngmnt Association, Phone Number (602) 437-4777
- Built by Trend Homes
- Arlington Estates Phase 1 Subdivision
- FHA/VA Approved Complex
Recreation
- Community Playground
- Bike Trail
Ownership History
Purchase Details
Home Financials for this Owner
Home Financials are based on the most recent Mortgage that was taken out on this home.Purchase Details
Home Financials for this Owner
Home Financials are based on the most recent Mortgage that was taken out on this home.Purchase Details
Home Financials for this Owner
Home Financials are based on the most recent Mortgage that was taken out on this home.Purchase Details
Home Financials for this Owner
Home Financials are based on the most recent Mortgage that was taken out on this home.Purchase Details
Purchase Details
Home Financials for this Owner
Home Financials are based on the most recent Mortgage that was taken out on this home.Purchase Details
Home Financials for this Owner
Home Financials are based on the most recent Mortgage that was taken out on this home.Purchase Details
Purchase Details
Home Financials for this Owner
Home Financials are based on the most recent Mortgage that was taken out on this home.Purchase Details
Purchase Details
Home Financials for this Owner
Home Financials are based on the most recent Mortgage that was taken out on this home.Purchase Details
Home Financials for this Owner
Home Financials are based on the most recent Mortgage that was taken out on this home.Similar Homes in Phoenix, AZ
Home Values in the Area
Average Home Value in this Area
Purchase History
| Date | Type | Sale Price | Title Company |
|---|---|---|---|
| Warranty Deed | $375,000 | Magnus Title Agency | |
| Interfamily Deed Transfer | -- | Great American Title Agency | |
| Warranty Deed | $197,000 | Great American Title Agency | |
| Warranty Deed | $152,000 | American Title Svc Agency Ll | |
| Interfamily Deed Transfer | -- | First American Title Ins Co | |
| Interfamily Deed Transfer | -- | None Available | |
| Quit Claim Deed | -- | First American Title Ins Co | |
| Special Warranty Deed | $80,000 | First American Title Ins Co | |
| Trustee Deed | $123,250 | None Available | |
| Interfamily Deed Transfer | -- | Arizona Title Agency Inc | |
| Warranty Deed | $222,000 | Arizona Title Agency Inc | |
| Interfamily Deed Transfer | -- | Arizona Title Agency Inc | |
| Warranty Deed | $222,000 | Arizona Title Agency Inc | |
| Quit Claim Deed | -- | -- | |
| Joint Tenancy Deed | $174,000 | Capital Title Agency Inc | |
| Joint Tenancy Deed | $131,202 | Chicago Title Insurance Co |
Mortgage History
| Date | Status | Loan Amount | Loan Type |
|---|---|---|---|
| Open | $368,207 | FHA | |
| Previous Owner | $105,000 | New Conventional | |
| Previous Owner | $210,000 | New Conventional | |
| Previous Owner | $193,223 | FHA | |
| Previous Owner | $149,246 | FHA | |
| Previous Owner | $100,000 | New Conventional | |
| Previous Owner | $78,551 | FHA | |
| Previous Owner | $44,400 | Stand Alone Second | |
| Previous Owner | $177,600 | Purchase Money Mortgage | |
| Previous Owner | $44,400 | Stand Alone Second | |
| Previous Owner | $139,200 | New Conventional | |
| Previous Owner | $129,373 | FHA |
Property History
| Date | Event | Price | Change | Sq Ft Price |
|---|---|---|---|---|
| 05/02/2025 05/02/25 | Sold | $375,000 | 0.0% | $247 / Sq Ft |
| 03/27/2025 03/27/25 | Pending | -- | -- | -- |
| 03/21/2025 03/21/25 | For Sale | $375,000 | +90.4% | $247 / Sq Ft |
| 04/23/2018 04/23/18 | Sold | $197,000 | +5.3% | $130 / Sq Ft |
| 03/22/2018 03/22/18 | Pending | -- | -- | -- |
| 03/21/2018 03/21/18 | For Sale | $187,000 | +23.0% | $123 / Sq Ft |
| 10/23/2015 10/23/15 | Sold | $152,000 | +1.3% | $100 / Sq Ft |
| 08/08/2015 08/08/15 | For Sale | $149,999 | -- | $99 / Sq Ft |
Tax History Compared to Growth
Tax History
| Year | Tax Paid | Tax Assessment Tax Assessment Total Assessment is a certain percentage of the fair market value that is determined by local assessors to be the total taxable value of land and additions on the property. | Land | Improvement |
|---|---|---|---|---|
| 2025 | $1,365 | $9,821 | -- | -- |
| 2024 | $1,340 | $9,353 | -- | -- |
| 2023 | $1,340 | $23,870 | $4,770 | $19,100 |
| 2022 | $1,299 | $17,730 | $3,540 | $14,190 |
| 2021 | $1,310 | $16,350 | $3,270 | $13,080 |
| 2020 | $1,275 | $14,660 | $2,930 | $11,730 |
| 2019 | $1,278 | $12,780 | $2,550 | $10,230 |
| 2018 | $1,216 | $11,520 | $2,300 | $9,220 |
| 2017 | $1,150 | $10,210 | $2,040 | $8,170 |
| 2016 | $1,091 | $9,130 | $1,820 | $7,310 |
| 2015 | $1,097 | $8,770 | $1,750 | $7,020 |
Agents Affiliated with this Home
-
M
Seller's Agent in 2025
Michael Harris
DPR Realty
(602) 348-7096
4 in this area
210 Total Sales
-
K
Buyer's Agent in 2025
Karla Real
Barrett Real Estate
(888) 897-7821
3 in this area
38 Total Sales
-

Seller's Agent in 2018
Jane Skulstad
HomeSmart
(480) 567-2294
1 in this area
27 Total Sales
-
S
Buyer's Agent in 2018
Stephanie Chasar
Watermark Arizona Properties
-

Seller's Agent in 2015
Eva Krenklis
Coldwell Banker Realty
(602) 617-1562
3 in this area
64 Total Sales
-

Buyer's Agent in 2015
Joyce Thomas
eXp Realty
(937) 623-9468
4 Total Sales
Map
Source: Arizona Regional Multiple Listing Service (ARMLS)
MLS Number: 5318432
APN: 105-89-395
- 4010 W Fremont Rd
- 4126 W Irwin Ave
- 4032 W Lydia Ln
- 4125 W Lydia Ln
- 7118 S 37th Glen
- 4121 W Alta Vista Rd
- 6514 S 38th Ln
- 3719 W Carson Rd
- 4332 W Carson Rd
- 6731 S 37th Dr
- 4318 W Apollo Rd
- 3709 W Dunbar Dr
- XXXX S 41st Dr Unit A
- 4352 W St Catherine Ave Unit 3
- 4001 W Southern Ave Unit 50
- 3713 W Nancy Ln
- 6812 S 45th Ave
- 3927 W Southern Ave
- 7419 S 45th Ave
- 4518 W Carson Rd
