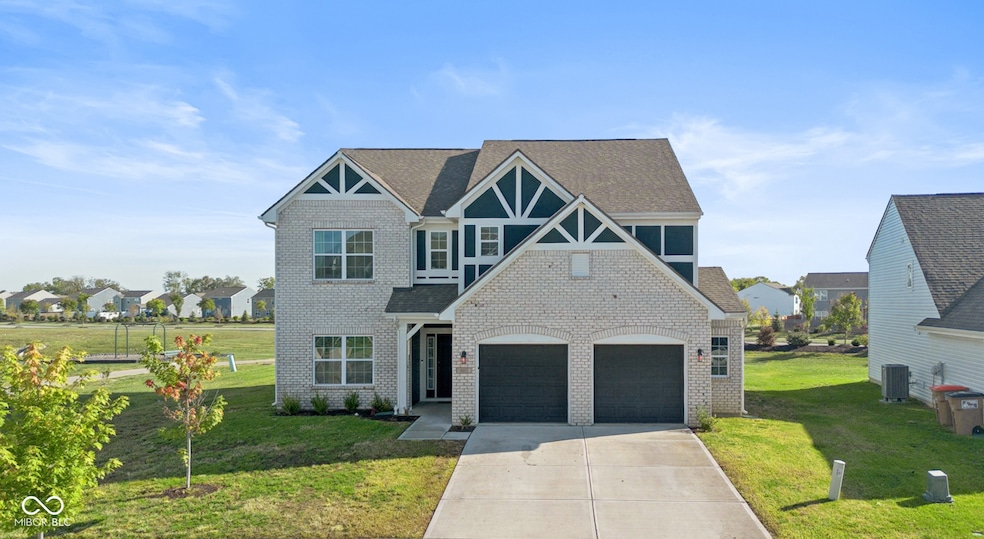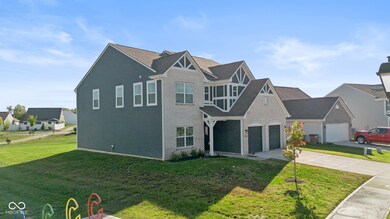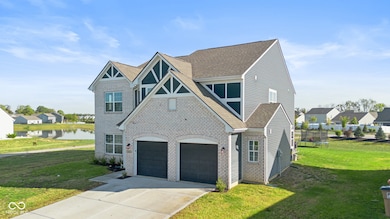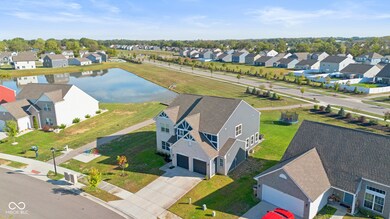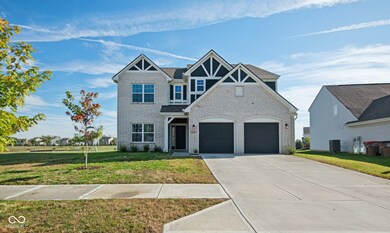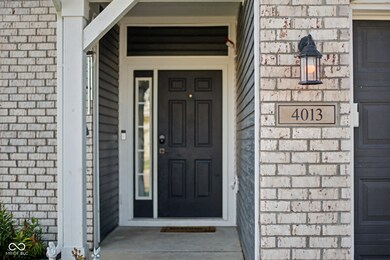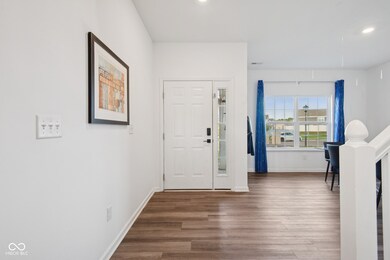4013 Winston Ln Columbus, IN 47201
Estimated payment $2,399/month
Highlights
- Main Floor Bedroom
- Formal Dining Room
- Eat-In Kitchen
- Columbus North High School Rated A
- 2 Car Attached Garage
- Soaking Tub
About This Home
Welcome to 4013 Winston Lane, Built in 2022, with over 3200 SqFt, this 5 bed, 2.5 bath home has room for the whole family! The main level features a formal dining room that flows into the large kitchen, complete with center island and additional breakfast bar. The open floor plan allows you to enjoy your dream kitchen without missing any of the action in the living room. A guest bedroom on the main level is an added bonus, perfect for visiting friends and family or a home office. Upstairs you will find a loft, perfect for relaxing or a kids hangout spot, the laundry room, and 4 bedrooms, including the primary suite with HUGE walk-in closet, an attached bath with double vanities, shower, and separate garden tub. In addition to having plenty of space for people, there is ample storage on each floor, including in the oversized garage with additional bump out. Enjoy the benefits of new construction, without the wait. Schedule your showing today!
Listing Agent
1 Percent Lists Indiana Real Estate License #RB21000490 Listed on: 10/05/2025
Home Details
Home Type
- Single Family
Est. Annual Taxes
- $3,798
Year Built
- Built in 2022
Lot Details
- 8,276 Sq Ft Lot
- Landscaped with Trees
HOA Fees
- $32 Monthly HOA Fees
Parking
- 2 Car Attached Garage
- Garage Door Opener
Home Design
- Brick Exterior Construction
- Slab Foundation
- Vinyl Siding
Interior Spaces
- 2-Story Property
- Paddle Fans
- Formal Dining Room
- Attic Access Panel
- Fire and Smoke Detector
Kitchen
- Eat-In Kitchen
- Breakfast Bar
- Electric Oven
- Built-In Microwave
- Dishwasher
- Disposal
Flooring
- Carpet
- Vinyl Plank
Bedrooms and Bathrooms
- 5 Bedrooms
- Main Floor Bedroom
- Walk-In Closet
- Soaking Tub
Laundry
- Laundry Room
- Laundry on upper level
Utilities
- Forced Air Heating and Cooling System
- Electric Water Heater
Community Details
- Association fees include maintenance, parkplayground, walking trails
- Association Phone (317) 262-4989
- Abbey Place Subdivision
- Property managed by PMI Meridian
Listing and Financial Details
- Tax Lot 218
- Assessor Parcel Number 039510410000123005
Map
Home Values in the Area
Average Home Value in this Area
Tax History
| Year | Tax Paid | Tax Assessment Tax Assessment Total Assessment is a certain percentage of the fair market value that is determined by local assessors to be the total taxable value of land and additions on the property. | Land | Improvement |
|---|---|---|---|---|
| 2024 | $3,799 | $334,800 | $75,800 | $259,000 |
| 2023 | $3,250 | $286,300 | $47,800 | $238,500 |
Property History
| Date | Event | Price | List to Sale | Price per Sq Ft |
|---|---|---|---|---|
| 10/24/2025 10/24/25 | Price Changed | $389,000 | -2.8% | $122 / Sq Ft |
| 10/05/2025 10/05/25 | For Sale | $400,000 | -- | $125 / Sq Ft |
Source: MIBOR Broker Listing Cooperative®
MLS Number: 22066432
APN: 03-95-10-410-000.123-005
- 4088 Ashworth Ln
- 4152 Sedgewick Ln
- 4148 Ashworth Ln
- 2127 Abbey Ln
- 4042 Sedgewick Ln
- 3835 Golden Gate Pass
- 3815 Golden Gate Pass
- 1983 Stella Rock Ct
- 1979 Stella Rock Ct
- 1975 Stella Rock Ct
- 1971 Stella Rock Ct
- 4312 Sedgewick Ct
- Bradford Plan at Abbey - Commons
- Norway Plan at Abbey - Commons
- Ironwood Plan at Abbey - Commons
- Juniper Plan at Abbey - Commons
- Aspen II Plan at Abbey - Commons
- Empress Plan at Abbey - Commons
- Cooper Plan at Abbey - Commons
- Chestnut Plan at Abbey - Commons
- 1560 28th St
- 1104 Franklin St
- 725 Sycamore St
- 818 7th St Unit A
- 850 7th St
- 3440 Riverstone Way
- 200 E Jackson St
- 2333 Poshard Dr
- 3770 Blue Ct
- 4745 Pine Ridge Dr
- 725 2nd St
- 2000 Charwood Dr
- 2310 Sims Ct
- 1182 Quail Run Dr
- 1061 Fontview Dr
- 3838 Williamsburg Way
- 1001 Stonegate Dr
- 5670 Honey Locust Dr
- 2410 Charleston Place
- 420 Wint Ln
